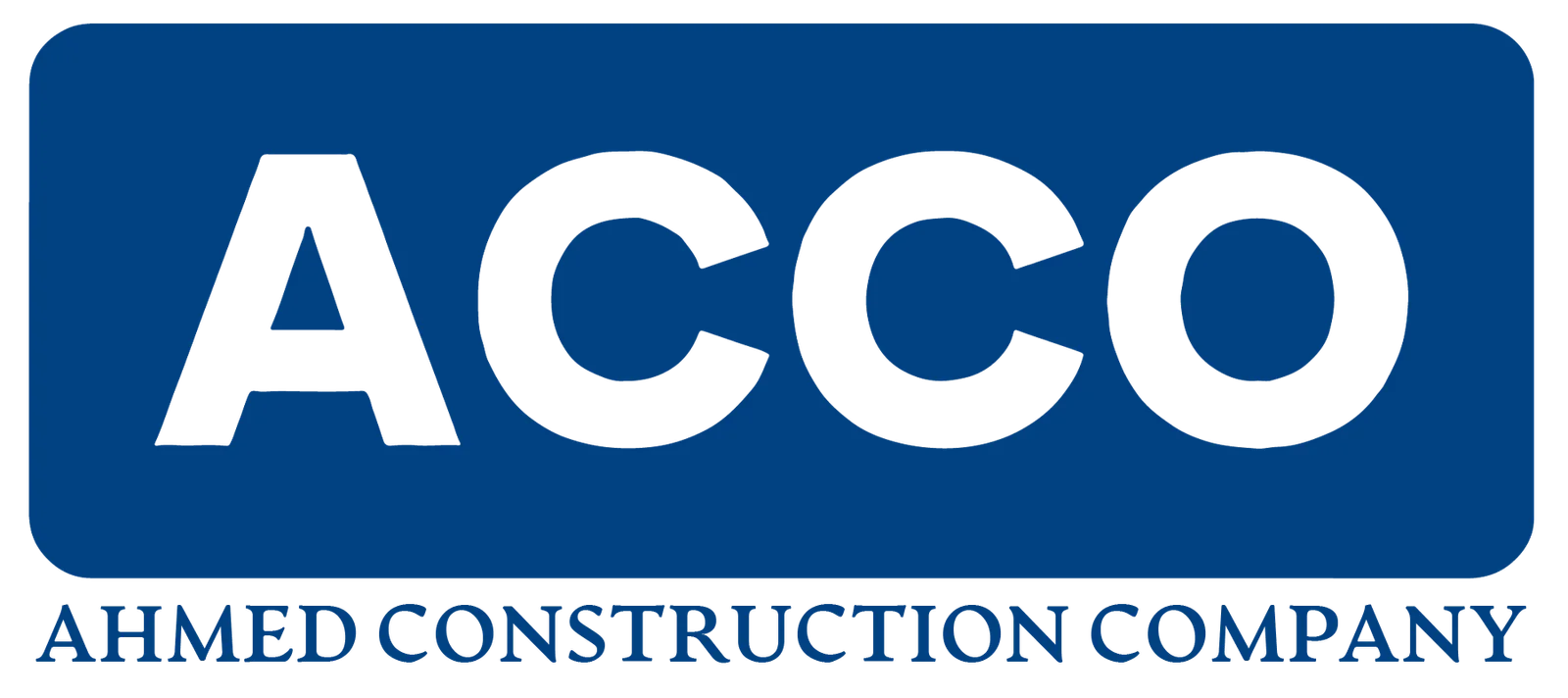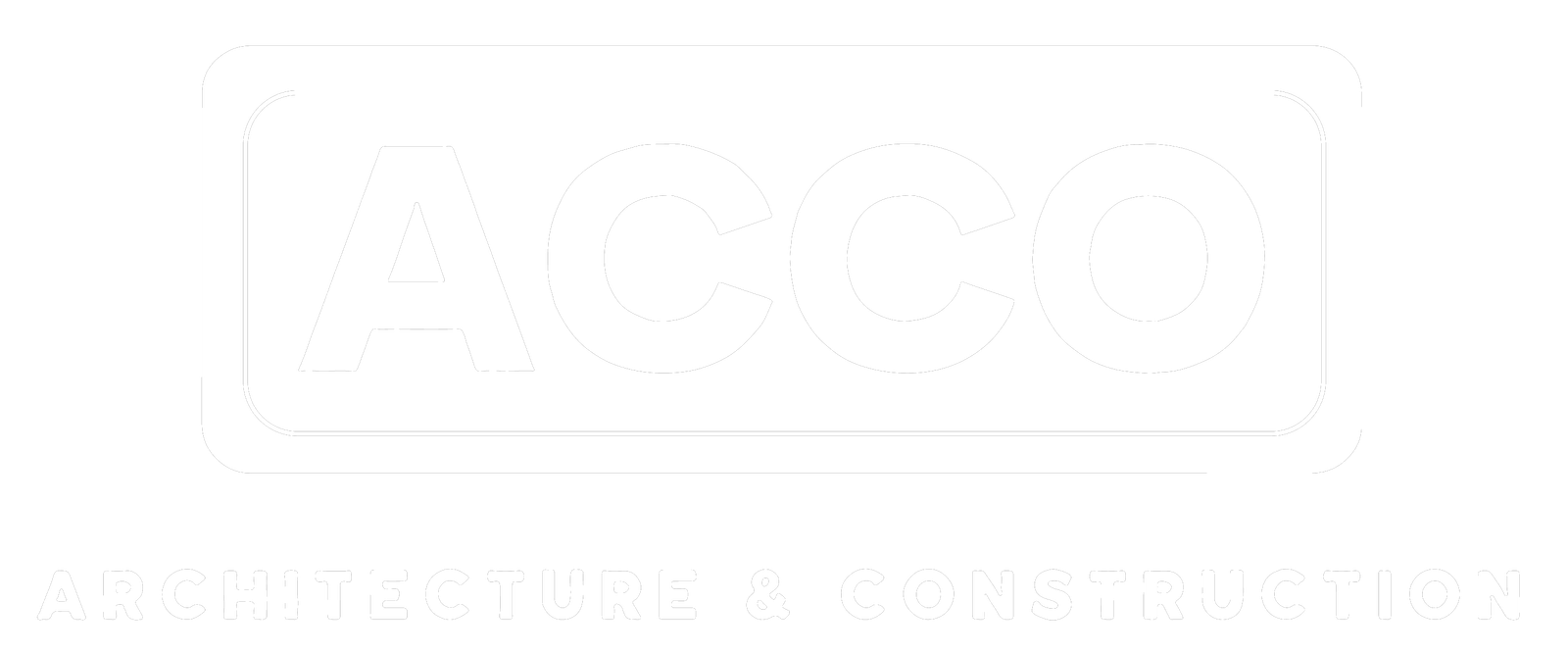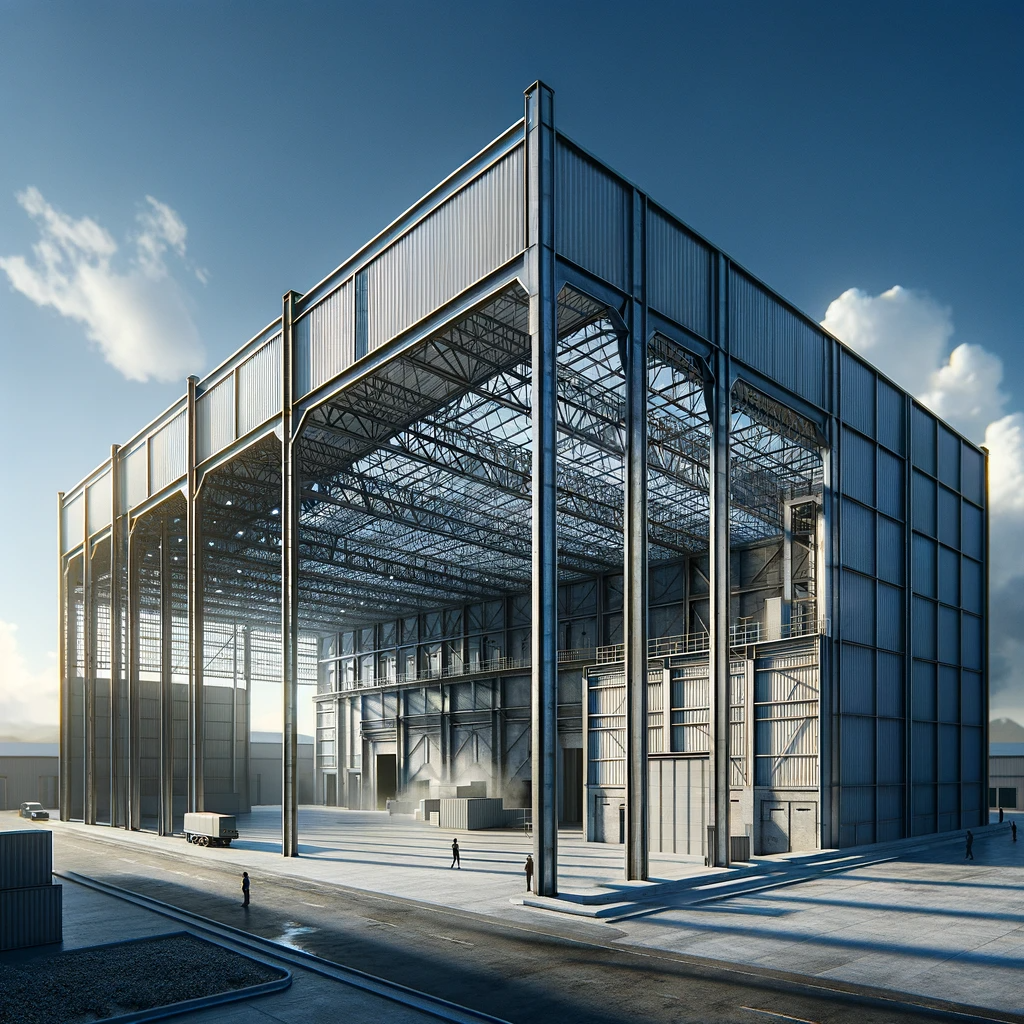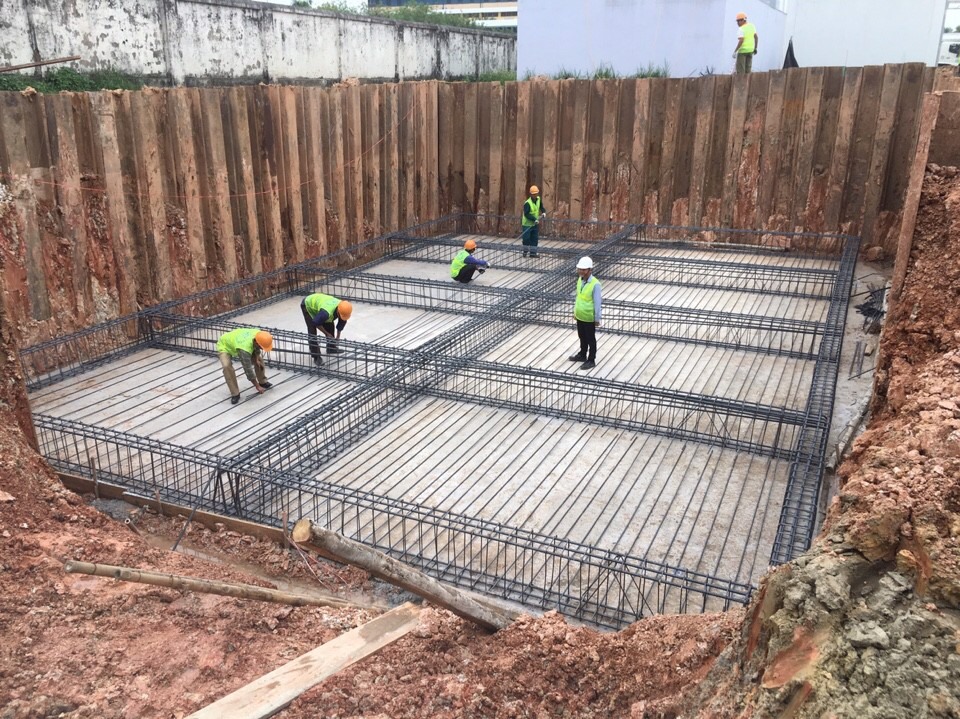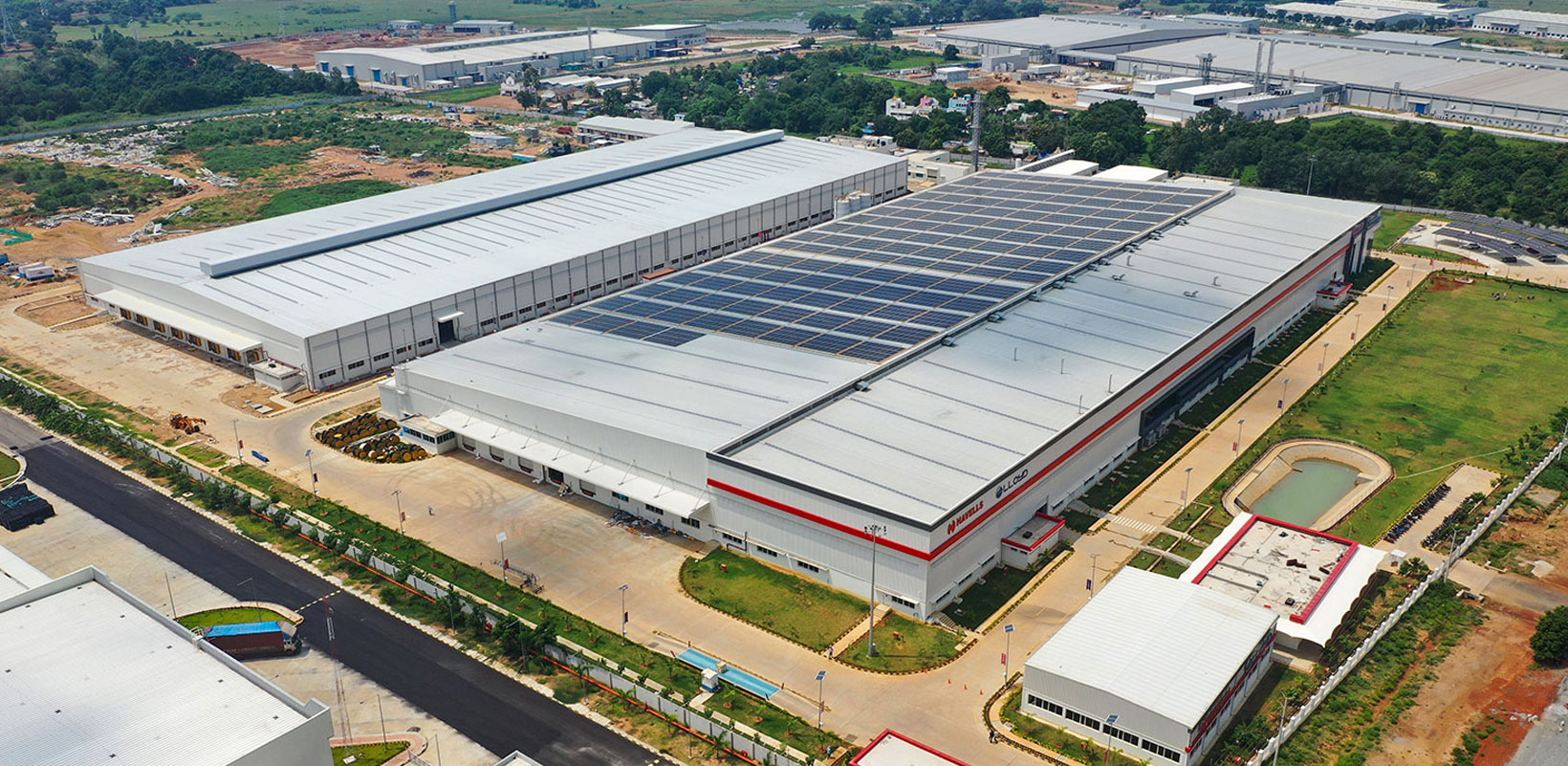
Pre-Engineered Steel Structure Building Lahore
ACCO ENGINEERING – PRE-ENGINEERED STEEL STRUCTURE BUILDINGS IN LAHORE
Introduction to ACCO Engineering
ACCO Engineering is a trusted leader in engineering and construction in Lahore, specializing in Pre-Engineered Steel Structure Buildings (PESB). With extensive experience in industrial, commercial, and institutional projects, ACCO Engineering provides innovative, durable, and cost-effective steel structures.
Our team combines cutting-edge design technology, skilled engineers, and premium materials to deliver buildings that meet international standards of safety, efficiency, and aesthetics.
What is a Pre-Engineered Steel Structure Building?
A Pre-Engineered Steel Structure Building (PESB) is a building system where all components are pre-designed and fabricated in a factory and then assembled on-site. This method differs from conventional concrete structures by reducing construction time, cost, and material wastage.
Key Features of PESB:
-
Lightweight yet strong steel framework for structural stability
-
Customizable designs to fit industrial, commercial, or institutional needs
-
Faster installation compared to conventional buildings
-
Low maintenance requirements
-
Durable against fire, pests, and corrosion
Advantages of Pre-Engineered Steel Structure Buildings
ACCO Engineering’s PESBs are preferred across Lahore due to multiple advantages:
-
Rapid Construction: Pre-fabrication allows faster assembly on-site.
-
Cost-Effective: Reduced labor costs and material wastage.
-
Flexible Design: Buildings can be easily expanded or modified.
-
Durable and Long-Lasting: Steel ensures resistance against harsh weather and environmental conditions.
-
Eco-Friendly: Minimizes material waste and allows recycling of steel components.
-
Seismic & Wind Resistant: Engineered to withstand natural forces.
Applications of PESB in Lahore
Industrial & Warehousing
-
Factories, manufacturing units, and warehouses
-
Storage facilities and logistics centers
-
Benefits: Large column-free spaces, high ceilings, and easy expansion
Commercial Buildings
-
Offices, showrooms, shopping complexes
-
Benefits: Modern design, efficient space utilization, and faster delivery
Sports & Leisure Facilities
-
Indoor stadiums, gyms, and sports complexes
-
Benefits: Lightweight roofing and large open spans
Educational & Institutional Buildings
-
Schools, colleges, laboratories, and research centers
-
Benefits: Safe, cost-effective, and energy-efficient structures
Healthcare Facilities
-
Small to medium hospitals, clinics, and diagnostic centers
-
Benefits: Hygienic, safe, and easily maintainable interiors
Why Choose ACCO Engineering for Steel Structure Buildings?
-
Expertise & Experience
-
Over a decade of experience in steel structure design and construction
-
Skilled engineers and project managers ensuring precise execution
-
-
Turnkey Solutions
-
Complete services from design, fabrication, delivery, and installation
-
Ensures cost and time efficiency
-
-
Custom Designs
-
Tailored solutions for industrial, commercial, or institutional needs
-
3D modeling for accurate structural analysis
-
-
High-Quality Materials
-
Premium steel and durable coatings
-
Compliance with international standards
-
-
Competitive Pricing
-
Transparent, optimized material usage, and cost-effective solutions
-
-
Timely Delivery
-
Pre-fabrication ensures rapid assembly
-
Strict monitoring for on-time completion
-
Technical Specifications of ACCO Steel Structure Buildings
Structural Components
-
Main Frames: High-strength steel with anti-corrosion coatings
-
Secondary Frames: Roof purlins, wall girts, and bracing for stability
-
Bracing Systems: Ensure resistance against wind and seismic forces
Roofing Systems
-
Metal Sheets: Durable, corrosion-resistant, and weatherproof
-
Insulated Panels: Reduce energy costs and improve thermal efficiency
-
Optional Skylights: For natural light and ventilation
Wall Systems
-
Steel Panels: Available with insulation or cladding options
-
Composite Panels: Modern finishes with long-term durability
-
Fire-Resistant Coatings: Enhances safety compliance
Foundations
-
Lightweight steel reduces deep foundation requirements
-
Compatible with reinforced concrete or standard footings
Doors & Windows
-
Steel or aluminum doors/windows for industrial and commercial use
-
Optional sliding doors for warehouse access
Construction Process of Steel Structure Buildings
-
Design & Planning
-
Structural and architectural design using advanced 3D software
-
Customized layouts to meet client specifications
-
-
Fabrication
-
Factory-controlled fabrication ensures precision and quality
-
Dimensional checks and material inspections at every stage
-
-
Transportation
-
Pre-fabricated components transported carefully to the site
-
Ensures damage-free delivery
-
-
Installation & Erection
-
Rapid assembly of main frames and secondary components
-
Roofing, walls, doors, and windows installed efficiently
-
-
Finishing & Inspection
-
Painting, insulation, and interior work completed
-
Final inspection ensures compliance with quality standards
-
Maintenance Tips for Steel Structure Buildings
-
Regular inspection for corrosion or damage
-
Cleaning drainage systems and gutters
-
Checking bolts and fasteners for tightness
-
Maintaining insulated panels for energy efficiency
-
Routine safety inspections for industrial or commercial use
Cost of Pre-Engineered Steel Structure Buildings
The cost depends on several factors:
-
Building Size: Area, height, and width
-
Material Quality: Steel grade, insulation, and panels
-
Design Complexity: Customized commercial or industrial designs
-
Foundation Requirements: Soil conditions and load capacity
-
Optional Features: Skylights, fire-resistant coatings, and partitions
Approximate Price Range in Lahore:
-
Industrial Steel Buildings: PKR 2,200 – 3,500 per sq. ft.
-
Commercial Steel Buildings: PKR 3,500 – 5,500 per sq. ft.
ACCO Engineering provides transparent quotations after a detailed site survey.
Sustainability of Steel Structure Buildings
ACCO Engineering emphasizes eco-friendly practices:
-
Recyclable Steel: Reduces environmental impact
-
Energy Efficiency: Insulated panels reduce heating and cooling costs
-
Minimal Waste: Factory fabrication produces less construction debris
-
Low Carbon Footprint: Faster construction saves energy and materials
Case Study: ACCO Engineering Steel Structure Project in Lahore
-
Client: Private Industrial Warehouse
-
Area: 25,000 sq. ft.
-
Completion Time: 12 weeks
Highlights:
-
Column-free interior for maximum storage
-
Insulated roofing for temperature control
-
High-strength steel frames for seismic resistance
-
Turnkey delivery from design to installation
Outcome: Client received a durable, modern, and cost-efficient warehouse ready for operations.
Why PESB is the Future of Construction in Lahore
-
Urban Growth: Rapid expansion in industrial and commercial sectors
-
Government Infrastructure Projects: Quick and efficient construction solutions
-
Cost-Effective: Faster ROI than traditional concrete structures
-
Durable & Safe: Designed to withstand climatic and seismic challenges
Conclusion
ACCO Engineering is your trusted partner for Pre-Engineered Steel Structure Buildings in Lahore.
-
✅ Experienced engineers and project managers
-
✅ Turnkey solutions from design to installation
-
✅ High-quality, durable steel materials
-
✅ Customizable, cost-effective, and eco-friendly designs
-
✅ Timely delivery and maintenance support
For industrial, commercial, or institutional construction, ACCO Engineering delivers modern, efficient, and sustainable steel structures tailored to your needs.
Related Posts
PEB Steel Structures for Industrial Projects in Lahore | ACCO Engineering
Post a Comment cancel reply
You must be logged in to post a comment.
