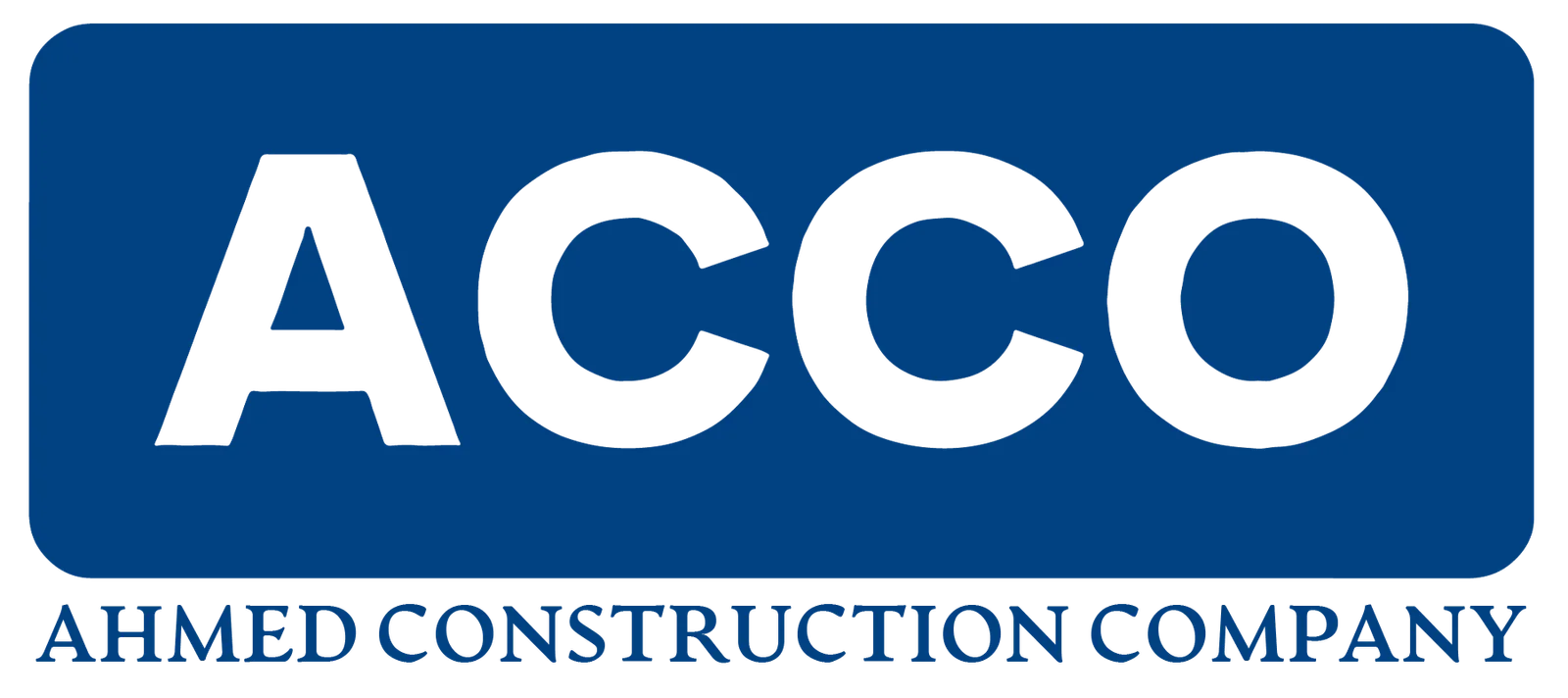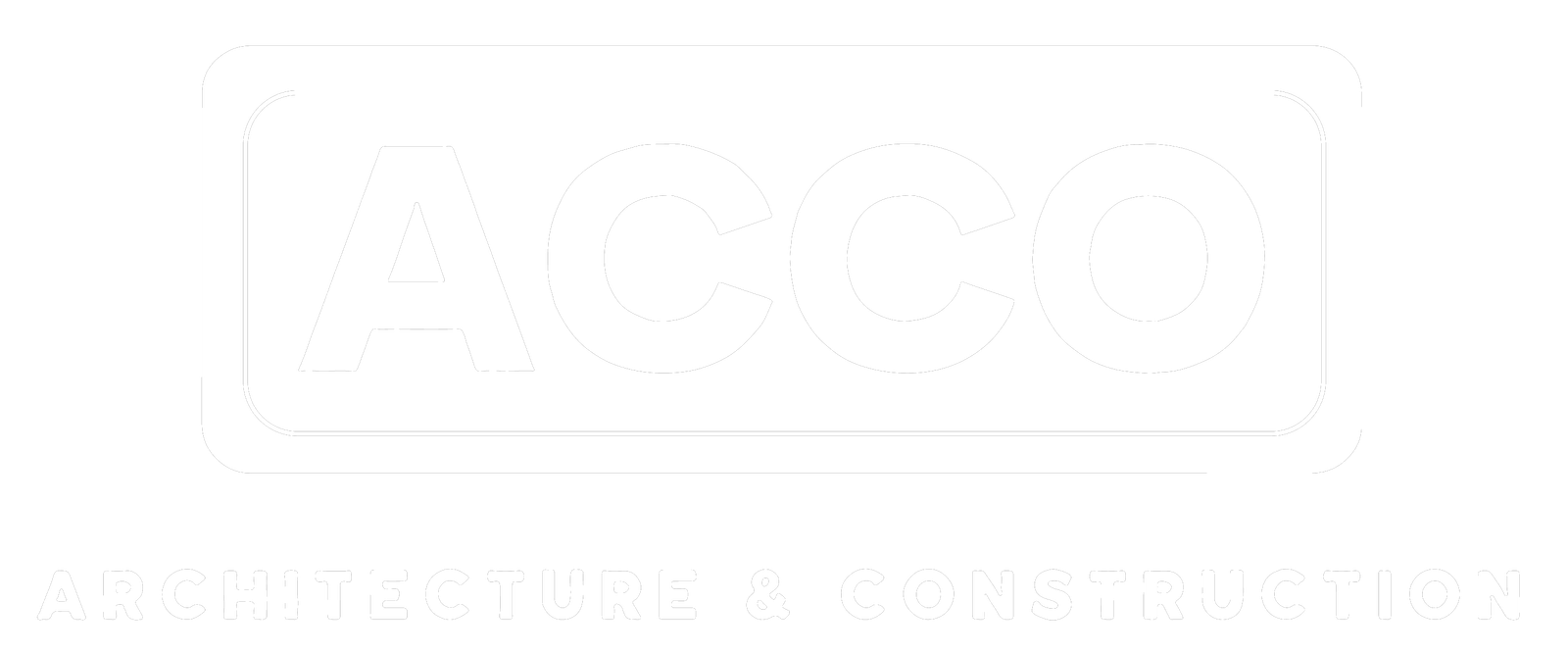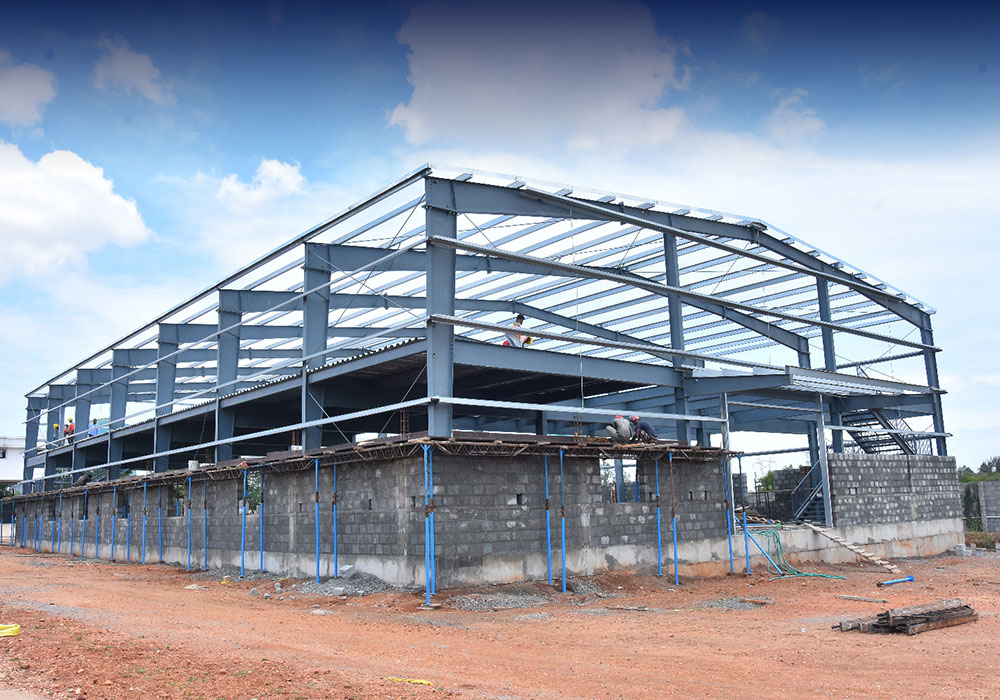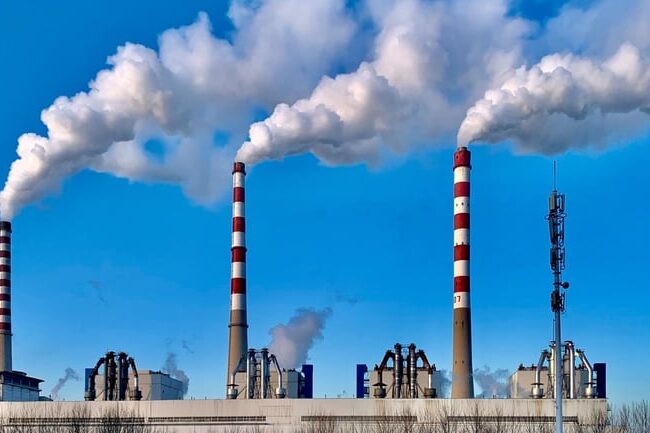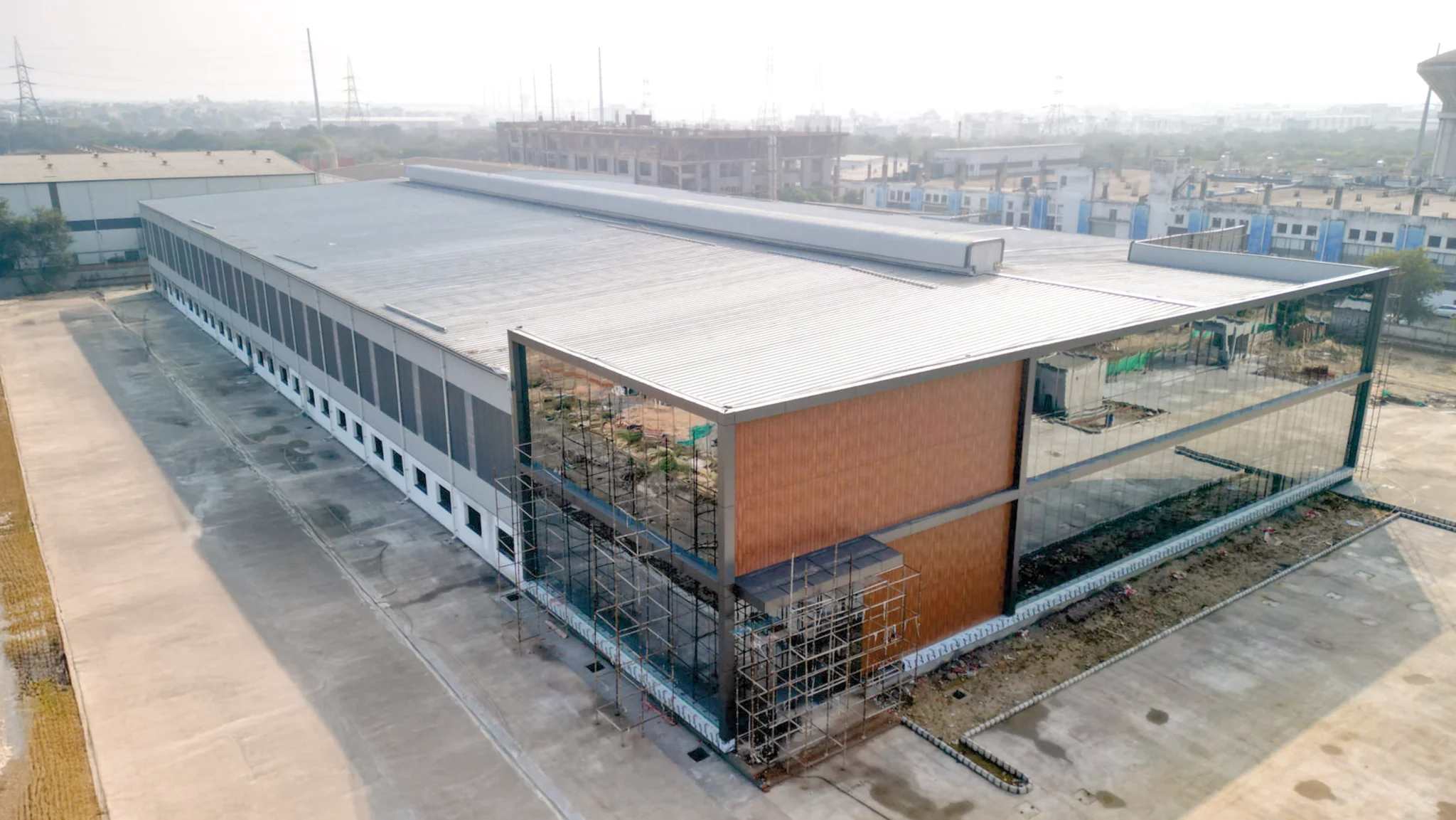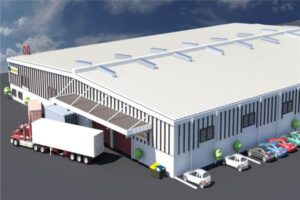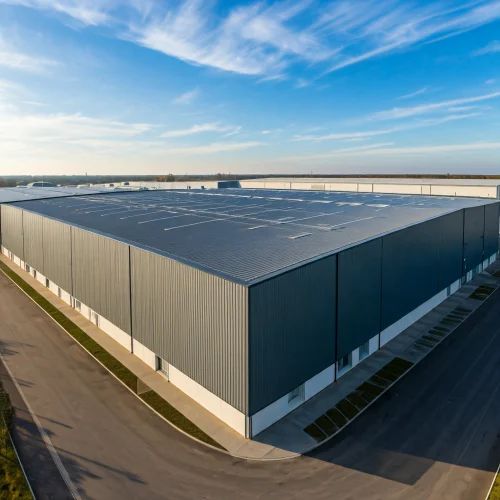
PEB Buildings Are Taking Over Pakistan — Here’s Why (2025 Analysis)
Introduction to ACCO Engineering
ACCO Engineering is a leading construction and engineering firm in Pakistan, specializing in hospital design, commercial and industrial buildings, and pre-engineered structures (PEB). With years of experience operating in Lahore, Karachi, Islamabad, Multan, and other major cities, ACCO Engineering has become synonymous with quality, innovation, and efficiency.
Our core expertise includes:
🏢 Commercial & Industrial Building Construction
🏗 Pre-Engineered Buildings (PEB) Design & Installation
🏥 Hospital and Healthcare Facility Planning
📐 Architectural & Interior Design
⚡ Turnkey & Fast-Track Construction Solutions
ACCO Engineering supports clients with project profiles, previous work examples, and layout maps during office consultations to ensure informed decision-making.
Topic Introduction: The Rise of PEB Buildings in Pakistan (2025)
In recent years, Pre-Engineered Buildings (PEB) have rapidly gained popularity in Pakistan due to their cost-efficiency, speed of construction, and modern design flexibility. From industrial warehouses to commercial facilities and hospitals, PEB structures are redefining how Pakistan builds for the future.
Why PEB Buildings Matter in Pakistan:
⏱ Faster Construction: PEB structures can be designed and erected in a fraction of the time compared to traditional concrete buildings.
💰 Cost Efficiency: Reduced labor, material savings, and minimal wastage lower overall project costs.
🌍 Sustainability: PEB uses recyclable steel and reduces on-site construction waste.
📐 Versatility: PEB allows large clear spans, modular expansion, and customizable designs.
With the construction industry in Pakistan projected to grow substantially by 2025, PEB buildings are becoming the preferred choice for investors, industrialists, and developers.
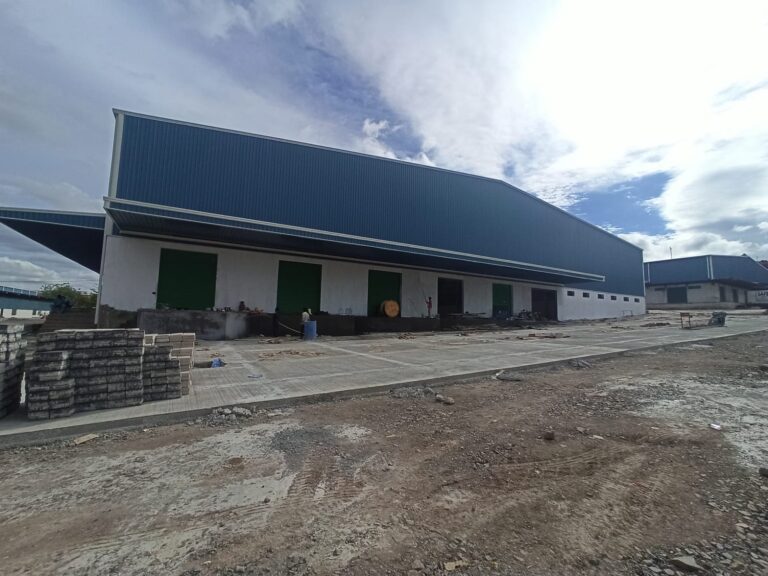
Complete Details of PEB Buildings
What Are PEB Buildings?
Pre-Engineered Buildings (PEB) are factory-fabricated steel structures designed to meet specific client needs. They are engineered for:
Warehouses
Factories & Industrial Units
Commercial Complexes
Sports Arenas & Recreational Facilities
Hospitals & Healthcare Units
Key Features:
Modular & scalable design
Lightweight steel framing
Faster foundation and assembly
Durable and low maintenance
Advantages of PEB Construction
✅ Benefits of PEB Buildings:
⏱ Rapid Construction: Projects completed 30–50% faster than traditional methods.
💰 Cost Savings: Reduced labor and materials costs.
🏗 Large Clear Spans: Ideal for industrial and commercial use.
🌿 Sustainable: Recyclable steel and minimal wastage.
🔧 Low Maintenance: Steel components last decades without major repairs.
📐 Flexible Design: Expandable and customizable for future needs.
Limitations / Challenges
❌ Cons of PEB Buildings:
Requires expert design and fabrication for structural safety.
Initial steel cost may fluctuate with market prices.
Not ideal for traditional residential housing aesthetics.
Transportation of large steel components may require logistics planning.
PEB vs Traditional Construction
| Feature | PEB Construction | Traditional Concrete |
|---|---|---|
| Construction Speed | Fast (weeks/months) | Slow (months/years) |
| Cost | Moderate | High |
| Flexibility | High | Low |
| Maintenance | Low | Medium-High |
| Sustainability | High | Low |
Trends Driving PEB Adoption in Pakistan (2025)
📊 Increased industrialization in Karachi, Lahore, Faisalabad, and Islamabad
🏭 Rapid warehouse & factory expansions for e-commerce and manufacturing
⚡ Government incentives for modern construction techniques
💡 Growing awareness of green and sustainable building solutions
PEB Building Process: Step-by-Step
Step 1: Client Requirements & Feasibility
Define building purpose (warehouse, commercial, hospital, etc.)
Plot analysis and accessibility review
Budget estimation and timeline
Step 2: Conceptual & Structural Design
Modular layout planning
Load calculations & structural engineering
Clear span planning for functional requirements
Step 3: Fabrication
Steel components manufactured in factory
Quality checks on each beam and panel
Step 4: On-Site Assembly
Rapid erection of frames and roofing
Installation of doors, windows, and insulation
MEP integration (mechanical, electrical, plumbing)
Step 5: Inspection & Handover
Structural inspection & certification
Final client approval
Operation-ready building delivered
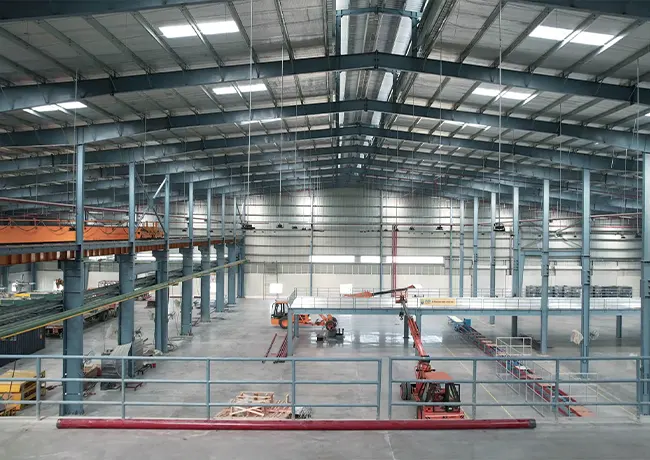
Frequently Asked Questions (FAQs)
Q1: Are PEB buildings suitable for hospitals?
Yes, PEB structures can be customized for hospitals, labs, and healthcare facilities with proper design and workflow planning.
Q2: How long does it take to construct a PEB building?
Typically, 4–12 weeks depending on size and complexity, much faster than traditional methods.
Q3: Are PEB buildings durable in Pakistan’s climate?
Yes, they are designed with corrosion-resistant coatings and suitable for high temperatures, humidity, and heavy rainfall.
Q4: Can PEB buildings be expanded in the future?
Absolutely. Modular design allows easy expansion and additional floors if structural planning allows.
Q5: Are PEB buildings cost-effective?
Yes, lower labor costs, faster completion, and reduced material wastage make them highly cost-efficient.
Internal Links Suggestions
External Authority References
Conclusion / Final Verdict
PEB buildings are revolutionizing construction in Pakistan due to their speed, efficiency, cost-effectiveness, and modern design flexibility.
Why Consider PEB Buildings:
Faster project completion
Lower overall costs
Environmentally friendly and sustainable
Modular and expandable design
Ideal for industrial, commercial, and healthcare projects
ACCO Engineering provides expert design, fabrication, and turnkey PEB solutions, helping clients achieve modern, durable, and cost-efficient buildings in record time.
Call to Action (CTA)
Contact ACCO Engineering today for a free consultation!
📞 Phone: +92 322 8000190
💬 WhatsApp: +92 322 8000190
✉ Email: info@acco.com.pk
🌐 Website: www.acco.com.pk
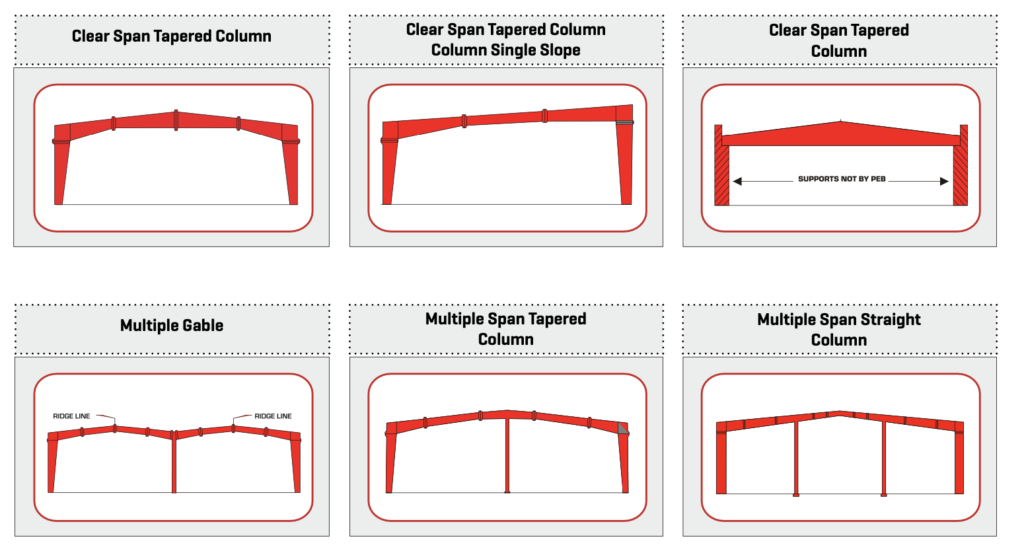
Related Posts
PEB Industrial Projects in Islamabad & Rawalpindi – ACCO Engineering
Post a Comment cancel reply
You must be logged in to post a comment.
