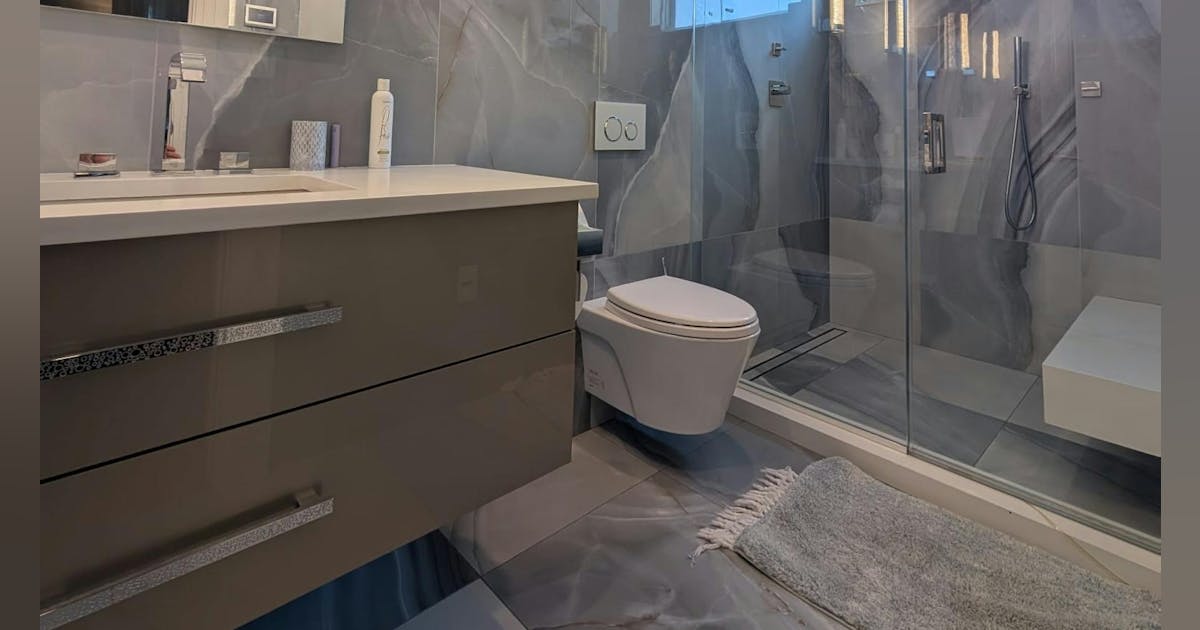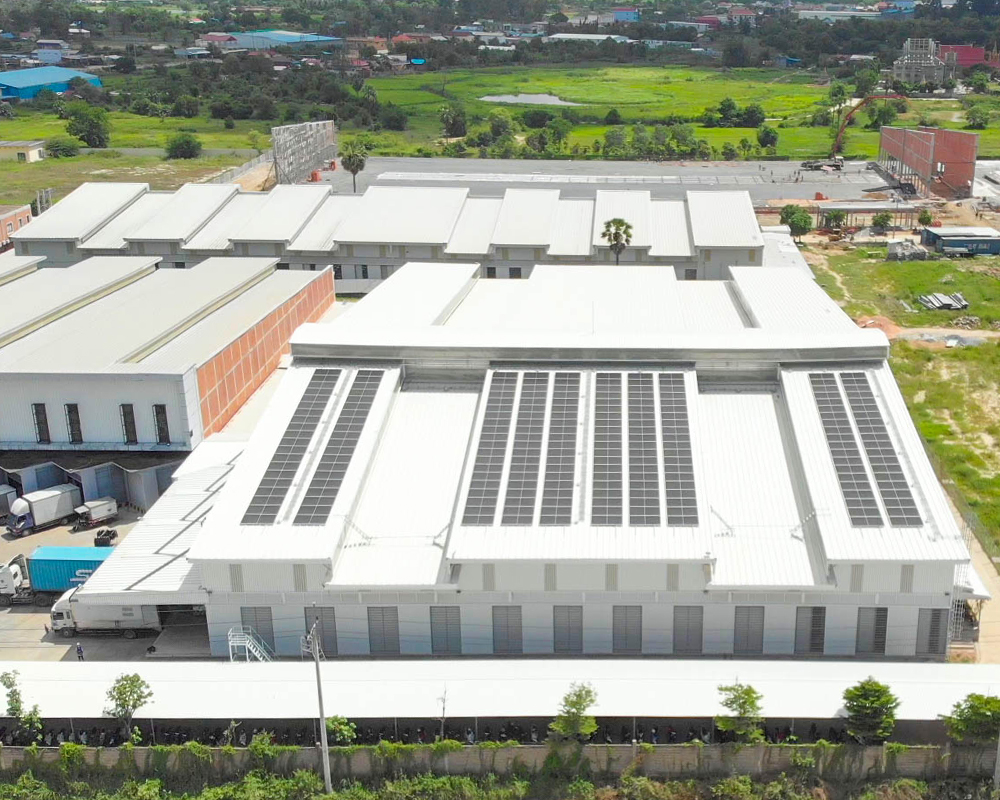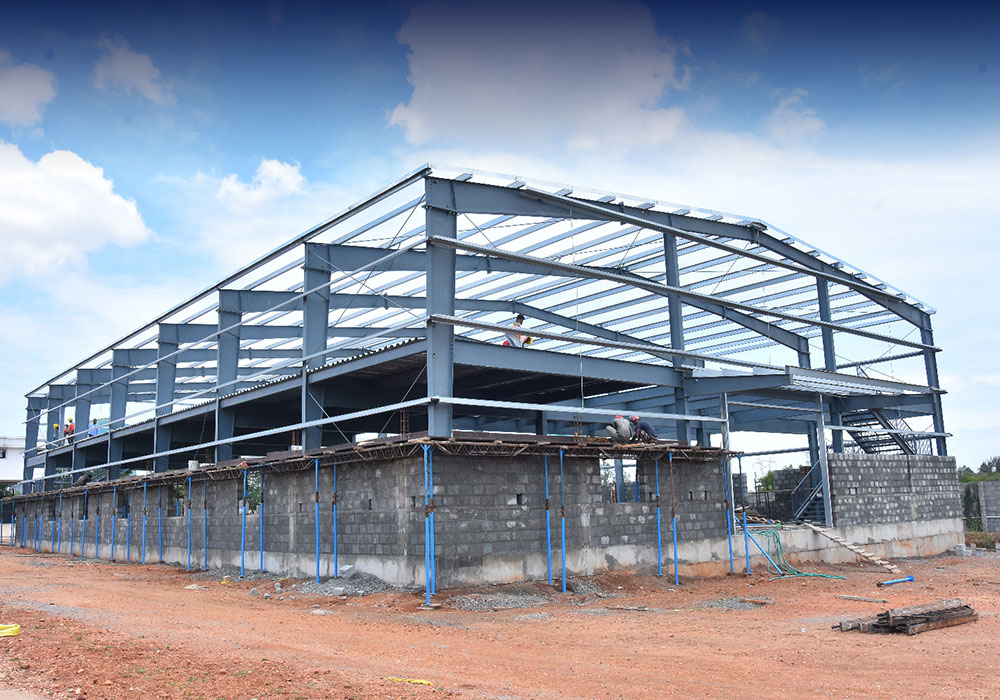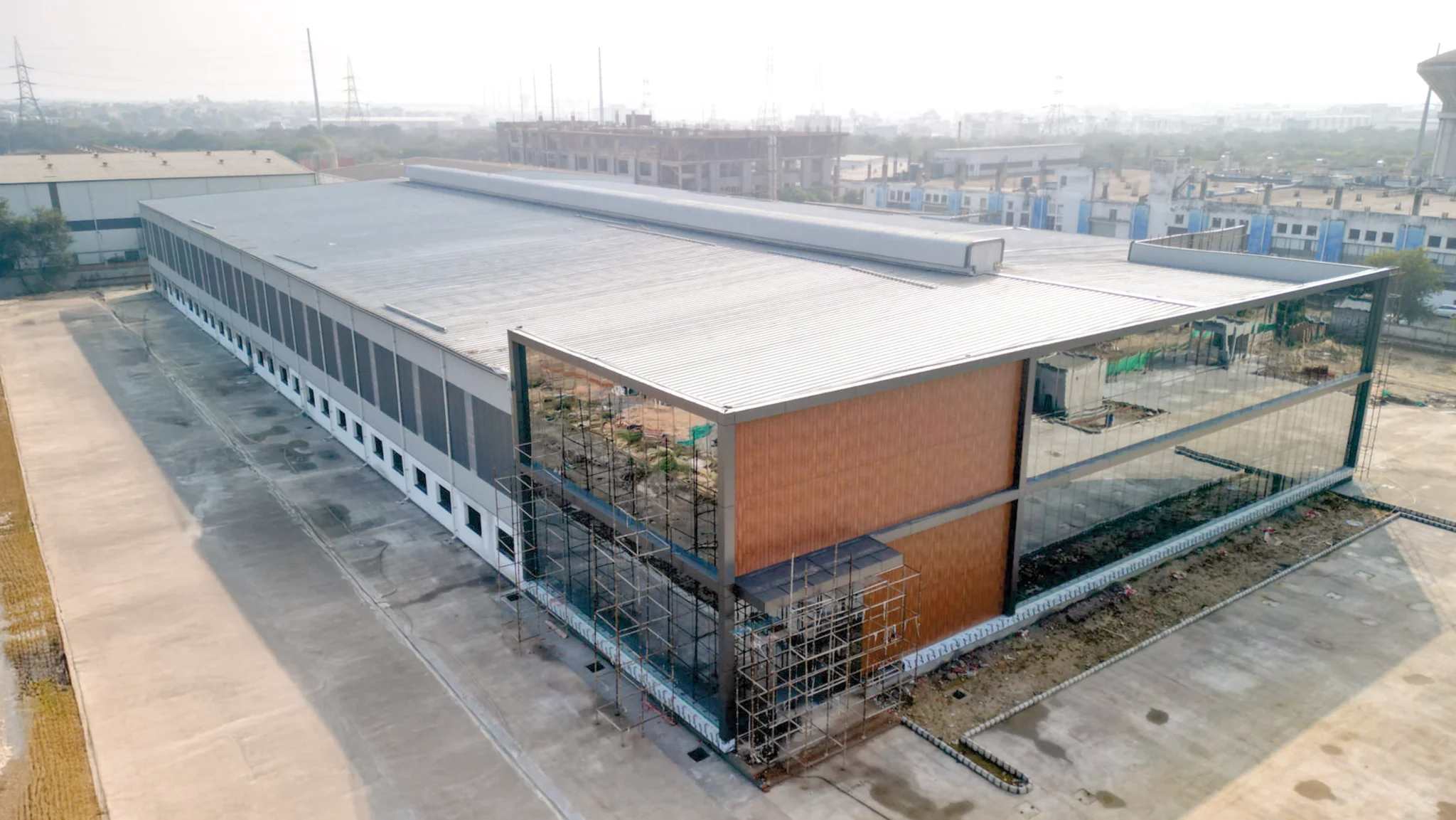
In-Wall Carriers Bring Contemporary Amenities to Classic Home Renovations
[ad_1]
A meticulous craftsman, Bier specializes in both renovations and new construction. When opportunities arise to build anew, he constructs highly sought-after single-family homes that honor the traditions of the neighborhood while delivering modern comforts. These homes blend classic curb appeal with contemporary interiors, packed with amenities that enhance both lifestyle and property value.
Every home Bier creates is a testament to modern luxury, with interiors focused on efficiency and comfort, and exteriors that respect Brooklyn’s timeless aesthetic. His reputation for excellence is supported by a team of expert subcontractors and designers, all committed to delivering top-tier craftsmanship and detail.
Bier’s homes are distinguished by high-efficiency zoned heating and cooling, recessed LED lighting, smart-home integration, wireless surround sound, and Bluetooth-enabled temperature controls. To maximize space, minimize maintenance, and achieve a modern aesthetic, he selects wall-hung toilets with Geberit concealed carriers and flush plate actuators, available in a wide range of finishes to complement each bathroom’s materials. His projects feature everything from minimalist flush plate designs to options in brushed metal, glass, stone, and even fully customizable plates. For clients seeking advanced functionality, Bier offers Geberit touchless and Bluetooth-enabled flush plates that allow for convenient water usage monitoring. This thoughtful approach ensures his clients enjoy both exceptional style and modern convenience in their bathrooms.
New Brownstone Residence
One of Bier’s standout projects is a four-story brownstone on a tree-lined, landmark block in Midwood. Surrounded by historic brownstones and limestones dating back to the early 1900s, this area has long been a coveted part of Brooklyn and now thrives with an eclectic mix of residents, local businesses, and places to hang out with friends and neighbors.
The new home offers 6,000 square feet of living space, with a finished basement that includes a large recreation room. The main level features an open-concept layout with soaring ceilings and abundant natural light. The living room flows seamlessly into a spacious dining area, and a custom-designed kitchen outfitted with inset cabinetry, integrated appliances, striking agate countertops, and wide-plank distressed white oak flooring.
The primary suite encompasses an entire floor and includes a massive walk-in closet, a luxurious ensuite bathroom with marble finishes, dual vanities, a walk-in rain shower, a freestanding soaking tub, and a private den. Large rear doors open onto a back deck and a manicured backyard—offering a tranquil escape from the city’s pace.
[ad_2]
Source link
Post a Comment
You must be logged in to post a comment.






