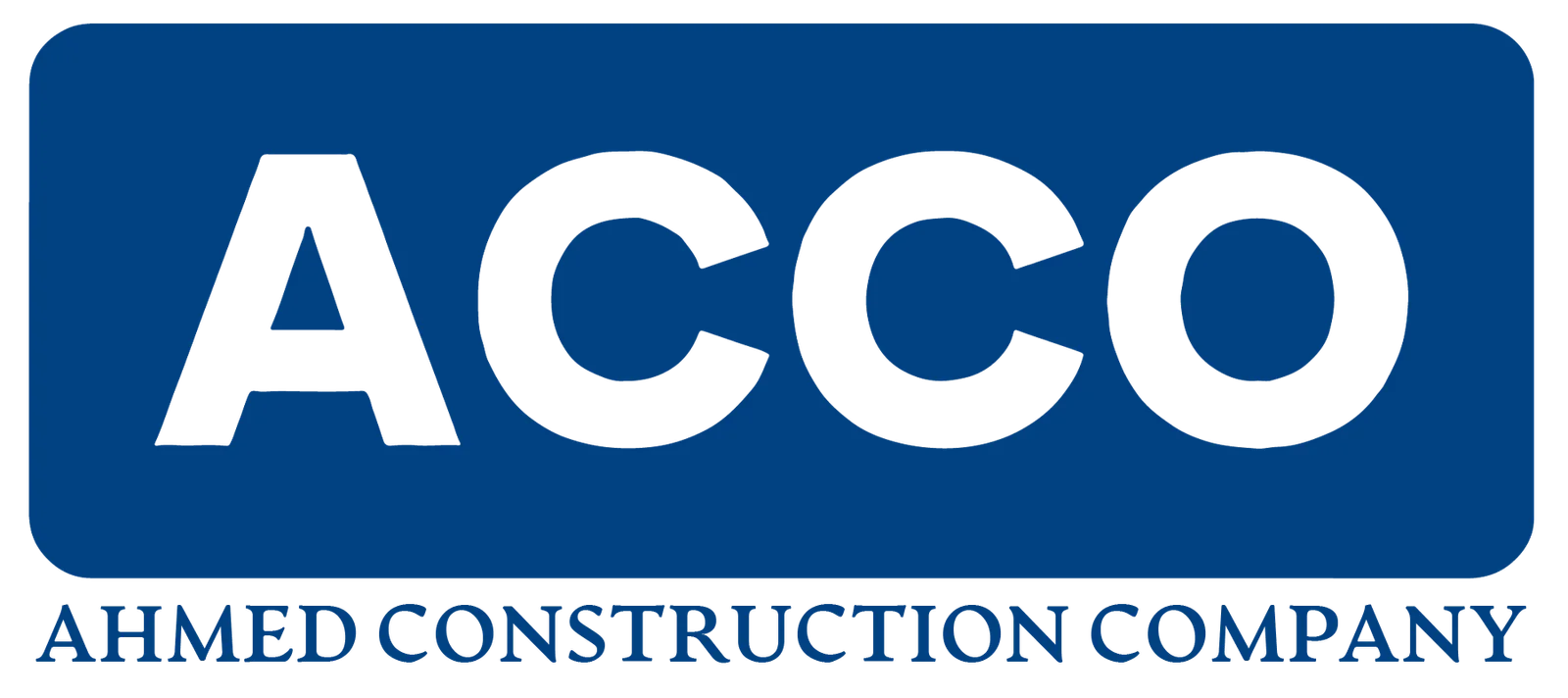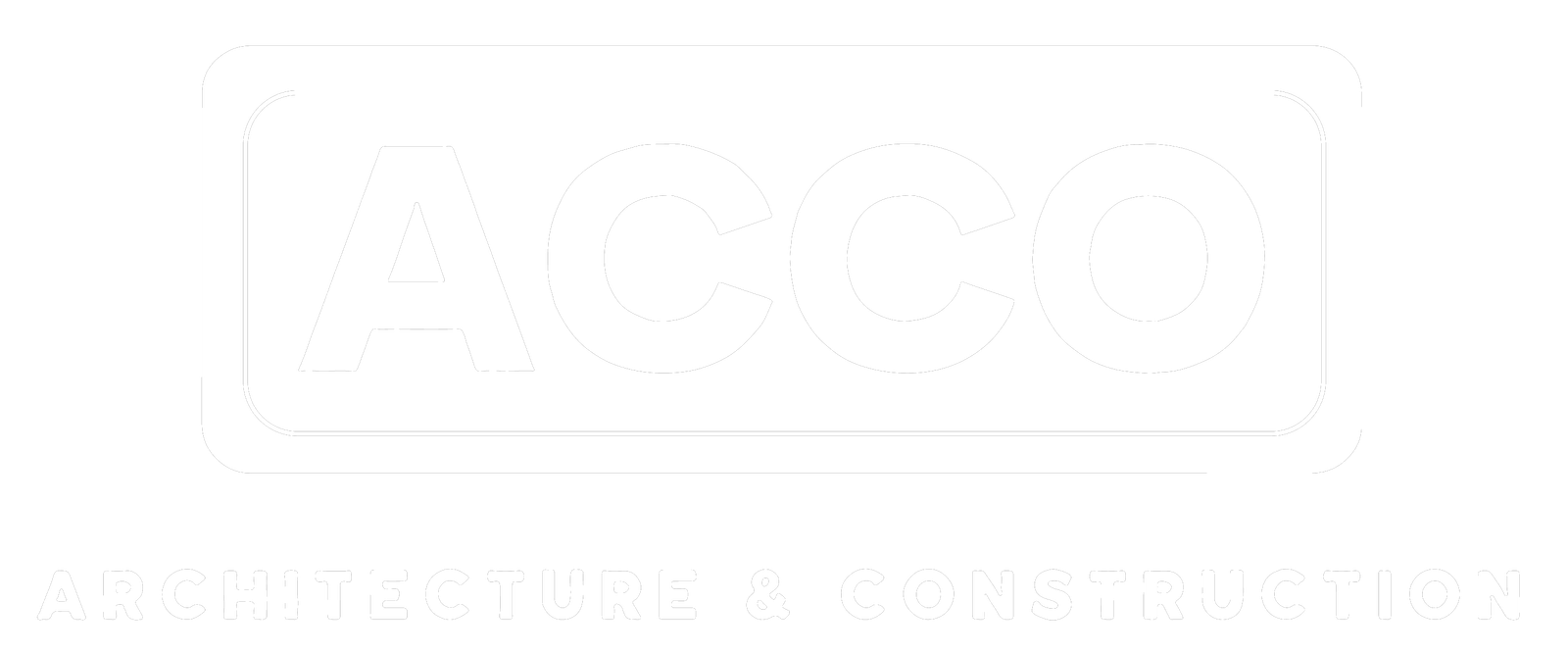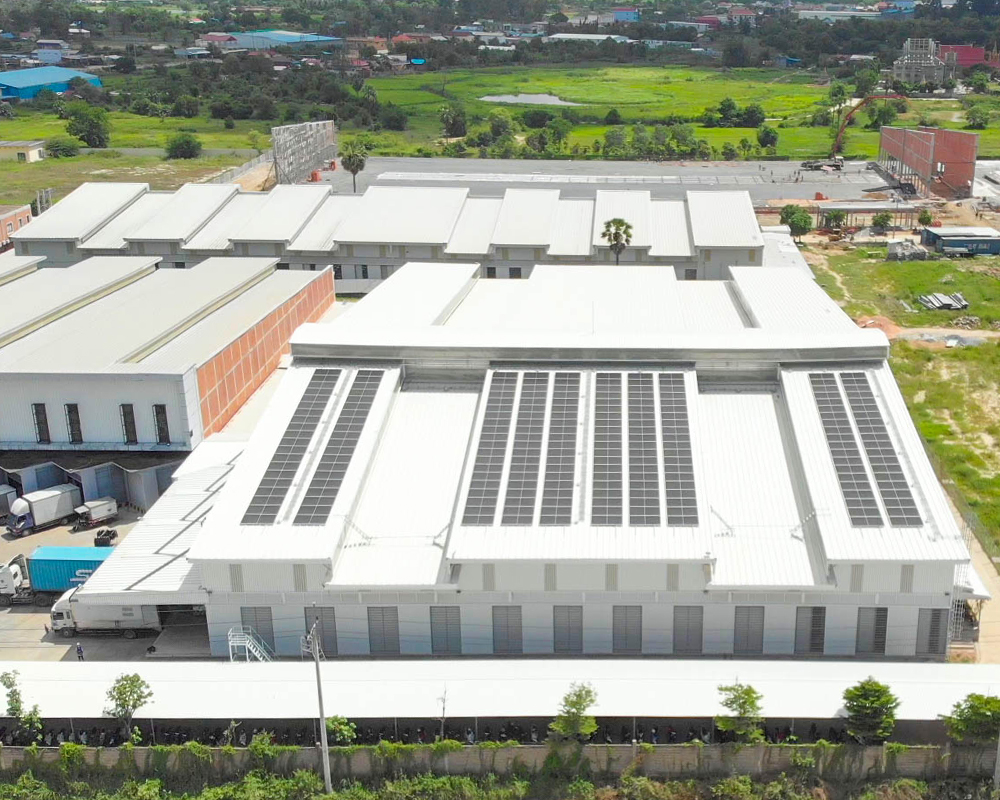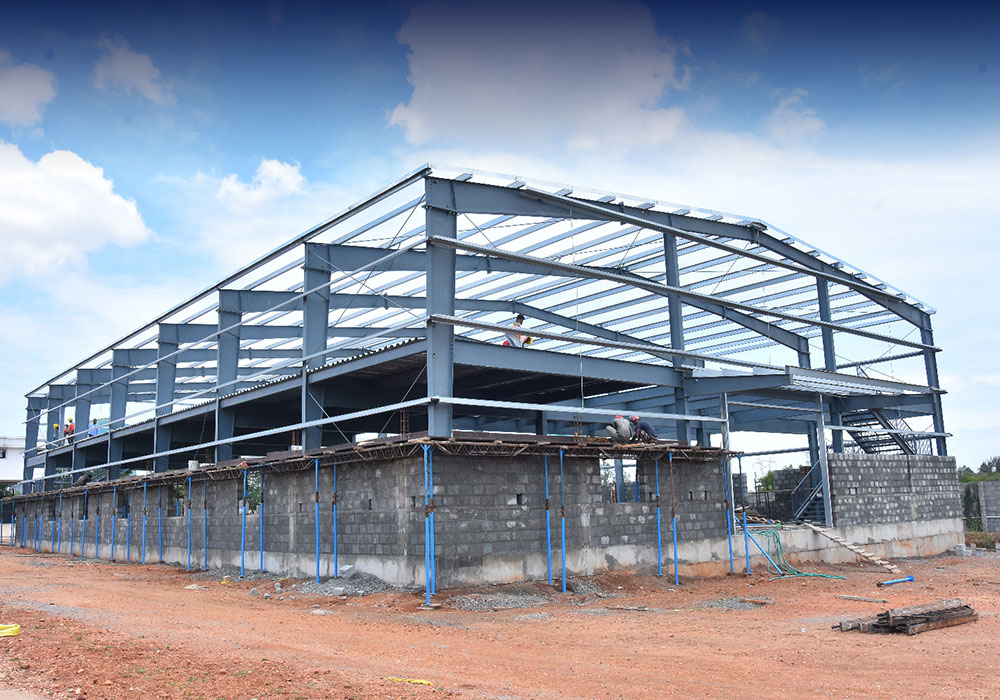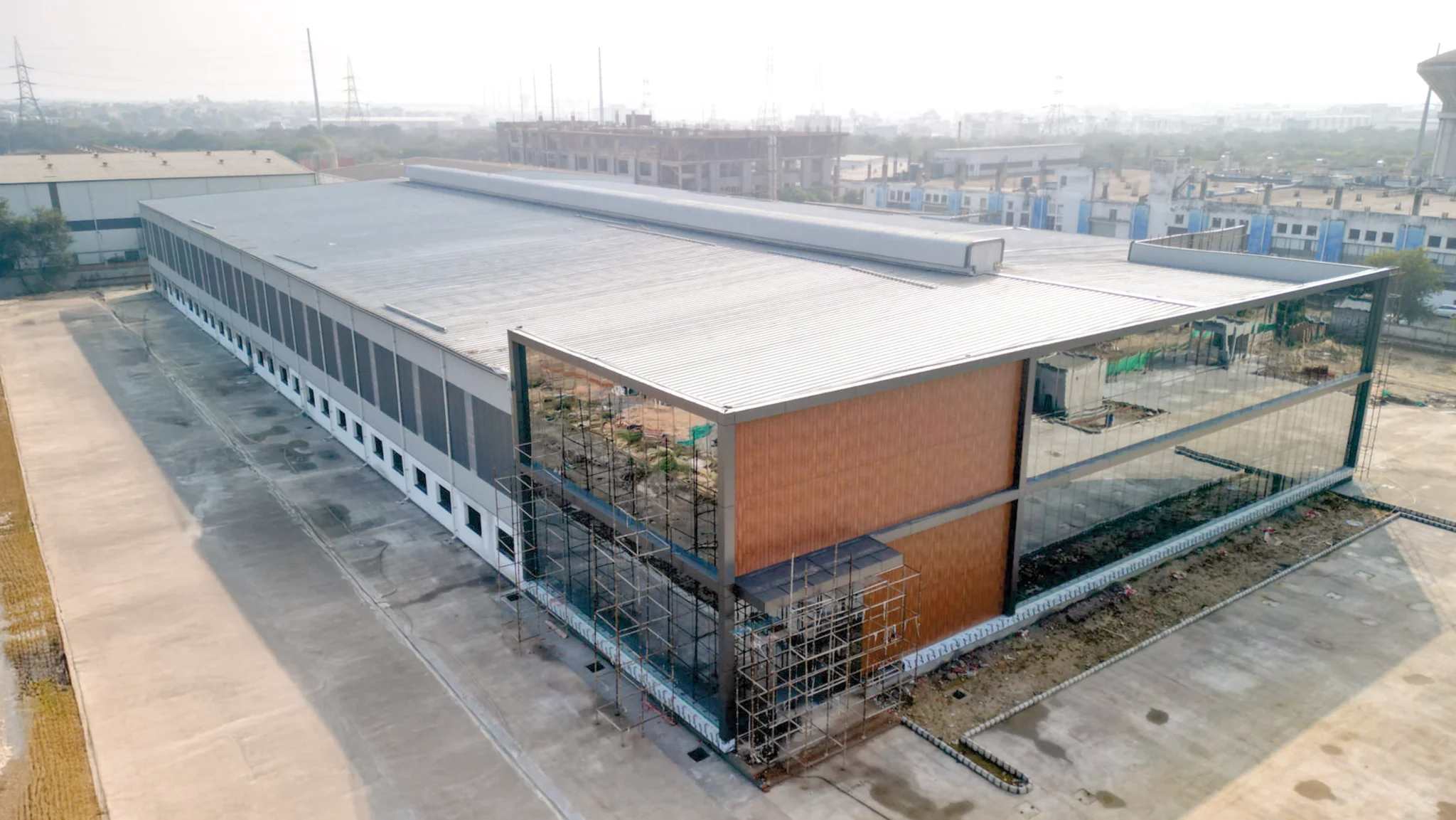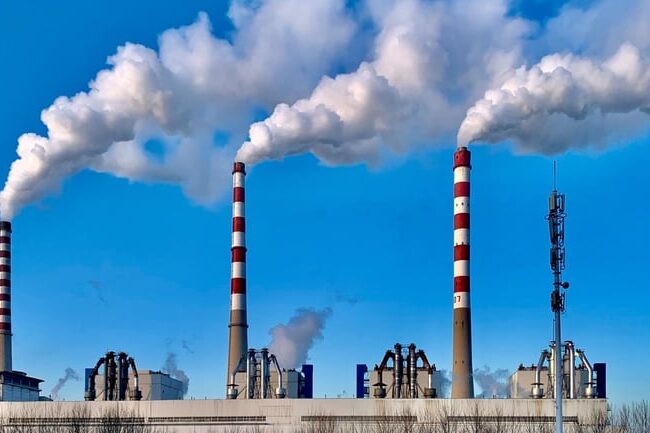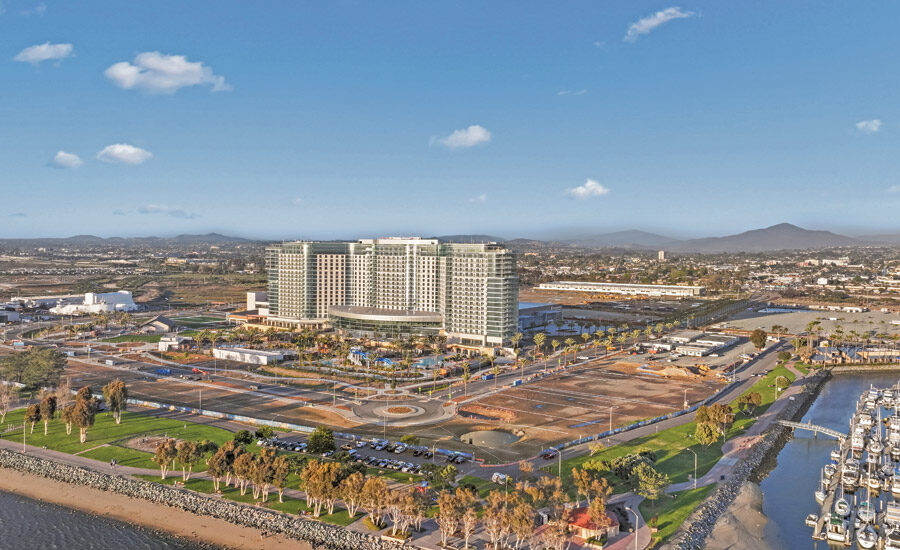
$1.3B Resort Rises Along San Diego’s Bayfront
[ad_1]
For more than 20 years, the Gaylord Pacific Hotel and Convention Center has been talked about in some fashion, in large part because of the incredible opportunity that the Chula Vista development holds for San Diego’s South Bay region. That vision is nearly reality as the $1.3-billion project rapidly approaches its May completion.
Pinned as one of the largest active hotel construction projects currently underway in North America, this resort sits on 36.6 acres on the bayfront, complete with a 22-story, 1,600-room hotel, a nearly 600,000-sq-ft convention center and nearly 500,000-sq-ft parking garage. In total, the development brings more than 2 million sq ft of enclosed space to the area and is set to be a catalyst for the area’s economic growth as the first part of the bayfront development in Chula Vista.
The Mortenson | McCarthy Joint Venture (MMJV) won the project in 2017, joining developer RIDA Development and lead architect HKS on the expansive effort.
“Mortenson and McCarthy have worked together for about 10 years now and then really kind of took off with three recent jobs, with this one being the second of those three,” says Andrew Corson, project executive with MMJV. “We worked together on Allegiant Stadium in Las Vegas, and we’re also getting ready to break ground on the new Las Vegas A’s ballpark.”

A view from inside the tower looking out as construction continues upward. Red fall protection barricades were used throughout the project.
Photo by Captus Lucem Photography
As work began on the initial bid and budget phase, the team was interrupted by the pandemic, which shut down the hospitality markets worldwide. The project was put on hold before being restarted in 2021.
“There was a long preconstruction effort of about six to nine months of the bid process and then getting the budget in alignment with the original project and plan from 2017,” he says. “We finally got everything done, got the financing completed and broke ground Memorial Day of 2022.”
Long before work began on the site, it was home to the South Bay Power Plant, first built in the late 1950s. The plant was decommissioned in 2010 and imploded in 2013 to make way for the Chula Vista Bayfront master plan and the Gaylord Pacific.
“For about five years they had been hauling in dirt to get ready for this project,” Corson says. “There was also an RV park on the site before we started, so that had to be relocated and demolished.”
Although the project has a $1.3-billion price tag, which includes all soft and hard costs, it was actually broken down into four separate contracts because of varying funding sources. All four have the same completion and TCO dates. Phase 1A involved site infrastructure and underground utilities, followed by the hotel tower and the convention center, all three of which are being delivered under a standard GMP, along with the nine-story parking garage, which is a lump-sum design-build effort.
“Most of the challenges were budget related, quite honestly, just coming on the back end of COVID and what was going on in the world.”
—Andrew Corson, Project Executive, Mortenson | McCarthy Joint Venture
Funding for Phase 1A came from the city of Chula Vista and the Port of San Diego, while RIDA funded the hotel and parking garage, and both the city and RIDA funded the convention center.
Amid post-pandemic market volatility, pricing initially came in over budget. But the extensive preconstruction phase helped identify around $35 million in savings, all while maintaining alignment among stakeholders—including the city of Chula Vista and the Port of San Diego—as well as retaining the project’s original design intent.
“Most of the challenges were budget related, quite honestly, just coming on the back end of COVID and what was going on in the world,” Corson says. “It took a pretty big team effort to really work through and find where we could make adjustments.”
Tweaks to some MEP systems, for one, ensured the most efficient designs possible. But the most significant savings came from changes to the structure.
“The original design had open web steel joists through the convention center to support the roof, but those were at that time incredibly expensive—pricing was higher than I think it had ever been before,” Corson recalls. Instead, the joists were swapped with a prefabricated truss system composed of standard steel members. This change alone resulted in a seven-figure savings and an improved schedule.

A team of workers guides into place a 40,000-lb I-beam imbed, which will help ensure the project’s structural integrity.
Photo by Captus Lucem Photography
Concrete Strategies
One of the earliest challenges the team faced came in the second half of 2022, not long after construction’s kick-off, during one of the area’s wettest falls on record.
“We had a ton of open footings around the project site, and rain does not fare well with that because it really just makes pools and rivers,” says Maryann Skraba, project director with MMJV. “However, we were extremely fortunate because one of our superintendents thought to do some soil mixing, and it really wasn’t because of the rain, it was because of the layback required for some of the excavations that we couldn’t achieve without impeding other areas.” The soil mixing process involved injecting cement into the ground, which solidified it under the foundation of the building, which enabled the soil to hold up far better against rain moving forward. Crews were able to simply pump and bail rather than taking more drastic measures, Skraba says.
“We were very fortunate because it really caused minimal to no impact on the project schedule,” she adds.
Both the hotel and convention center sit on 1,744 auger cast piles with separate pilecaps—12 ft by 12 ft by 6 ft deep at the columns—and mat footings at the elevator cores.
“The parking structure and the remaining outbuildings by the pool area were on shallow spread footings with no piles,” says Justin Johnson, concrete senior superintendent with MMJV. “We also placed a 3-inch mudslab at the bottom of all footings to manage potential groundwater challenges and to give us schedule certainty since the mudslab prevented rain events from slowing us down.”
MMJV crews self-performed the project’s concrete scope, placing 110,500 cu yd of material across the hotel and convention center portions of the project alone. The team combined multiple innovative solutions on the concrete scope that both saved time and improved quality.

Crews ready the deck prior to concrete placement. A total of 110,500 cu yd of concrete was placed across the hotel and convention center portions of the project.
Photo by Captus Lucem Photography
One of these involved the hotel’s 16 elevator core, which sits on a mat foundation about 6-8 ft thick.
“The volume of concrete raised concerns from the structural design team on how we could keep the concrete from overheating,” Johnson says. “We ran pex tubing throughout the footing and tied into a chiller.” After placing the 2,600 cu yd of concrete in one continuous 20 hour pour, the team kept running chilled water through the pex tubing for a week, which allowed the center of the mass concrete to remain at low temperatures during its initial cure phase.
On the hotel tower, which is a cast-in-place post-tensioned structure, the team used multiple concrete reinforcing deck systems from Atlas. On the majority of the tower, crews installed column-mounted flyer tables, which eliminated the need for below floor reshores on those sections. This system utilizes high-capacity column-mounted jacks with integral rollers and castellated beams. The column mounted tables were built using an open web truss system that had a slight camber, ½ in. positive to account for the 25 ft long span from column to column, Johnson adds.
“At two locations where there was a change in building direction, we used the A-deck handset system, which did require reshoring in those small areas,” he says. “In total, we reduced the amount of reshoring by 90%. This helped our efficiencies on executing the concrete deck cycle and helped the following trades get in sooner than typical high-rise schedules for the interior walls and exterior skin.”
MMJV also utilized a mechanical reinforced splice system called PS=0 that eliminated pour strips on hotel Floors 2-7. During an initial concrete placement, crews installed in a specific layout along the bulkhead a series of couplers, which had a threaded piece of rebar attached to the back. During a second concrete placement, a loose piece of rebar inside each coupler allowed the two different placements to shrink away from one another while still being tied together. After a shrinkage period of 17 weeks for these six floors, crews grouted the couplers, each of which had a grout tube on top, sealing the slab.
By eliminating the pour strip, trades could easily traverse each of these floors and perform overhead work without waiting for delay strip placement. While the system wasn’t needed on Floors 8 and above, it provided a schedule savings with minimal upfront costs.

Upon completion, the Gaylord Pacific resort will offer visitors 360-degree views of the Pacific Ocean, with San Diego Bay to the west and Chula Vista Marina to the south.
Rendering courtesy of HKS/Mortenson | McCarthy
Reordered and Tidy
One of the signature features of a Gaylord hotel is an atrium. The Gaylord Pacific hotel features a 28,500-sq-ft atrium with a glass wall system as well as an ETFE roof—similar to some recent major stadium projects including U.S. Bank Stadium and Allegiant Stadium.
“One of the biggest issues we had to figure out early on is typically when you do a roof, it’s the highest point of the job, but because this was the roof of the atrium, it’s actually down below the main hotel tower,” Corson explains. “So as we were going up with the tower, we had to figure out how to protect that roof from above.”
The solution was installing around the tower an elaborate debris netting system called Sentry Perimeter Netting from Spider Staging, composed of knotted nylon that ensured any falling debris would not damage the newly installed roof.
Components for the roof were sourced from multiple places: glass from China, custom space frame steel from Turkey, ETFE material from Germany and standard domestic steel from Wisconsin. So team members were sent to each of those locations to ensure fabrication remained on track, Corson adds.
While the ETFE installation progressed, crews topped out on the hotel tower with concrete and enclosed the exterior, he says.
“One of the unique things that we did is the whole enclosure of the tower was a panelized system. So we would actually make the panels across the street in our prefab yard,” Corson says.
Once complete, the panels were installed using a tower crane. “About the top three or four lifts of panels is when work on that roof started,” he adds.
KHS&S prefabricated panels for the EFIS systems used on the hotel and convention center in the 300-ft by 1,000-ft prefab yard next door and would transport those 12-ft by 20-ft panels at night because the TEREX sk 575 series tower cranes’ priority was to support the concrete crew during the day—so panel installation occurred during the crane’s off-hours in the evenings.
A 5S lean effort kept the site clear as much as possible. “It’s resulted in what our craft has told us pretty routinely was one of the cleanest jobsites they’ve ever worked on,” Corson says. “Basically everything that comes out is on wheels and has to be installed within five days.”
Clocking in with about 4 million worker hours, the project’s workforce peaked at about 1,200-1,400. Nearly 7,000 craftworkers have contributed to the three-year construction effort as well. In the end, the team achieved an overall RIR rating of 0.4, and the project was recently awarded the Liberty Mutual Workers’ Compensation Gold Award for outstanding safety performance.
Along with four full-time safety professionals from MMJV, each trade partner, depending on their contract value and size, was required to provide a safety professional for their own crews, Skraba says. And with more than 200 subcontracts across the entire project, a “one team” approach has been vital.
“Our team is completely intertwined. It’s not like Mortenson’s going to cover this part and McCarthy’s going to cover this part. We are one unit. I still refuse to tell people who I work for,” Corson says. “Even now, the conversations we’re having are much easier than on most jobs just because we do have that one team approach.”
Crews are now in inspection and testing mode, getting ready for the hotel’s soft opening on May 15. The grand opening is scheduled for Sept. 18. Stakeholders have estimated the potential economic impact of the project at more than $14 billion, which includes the creation of 4,000 direct and indirect permanent jobs.
About 80-85% of the workers on the job have come from Chula Vista or the surrounding area, Corson says. “It really is a job that’s been built by Chula Vista.”
[ad_2]
Source link
Post a Comment
You must be logged in to post a comment.
