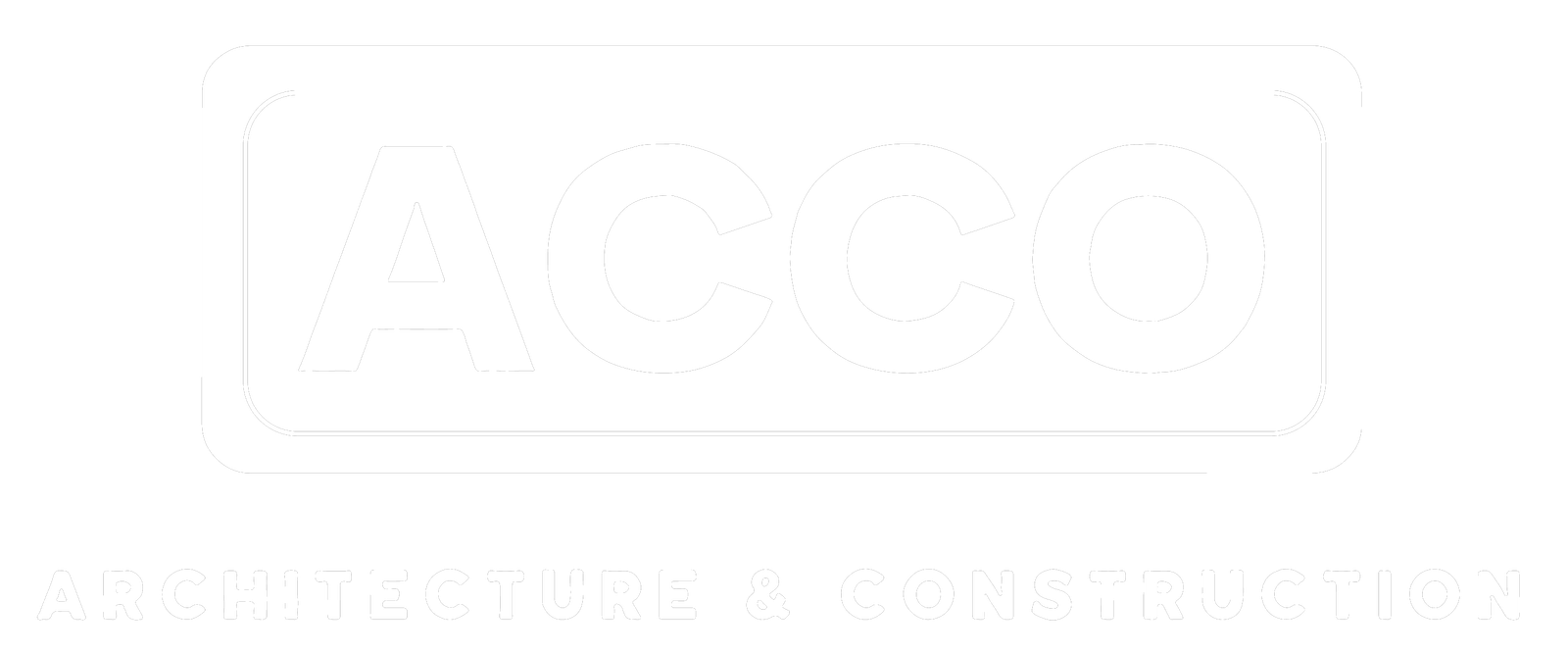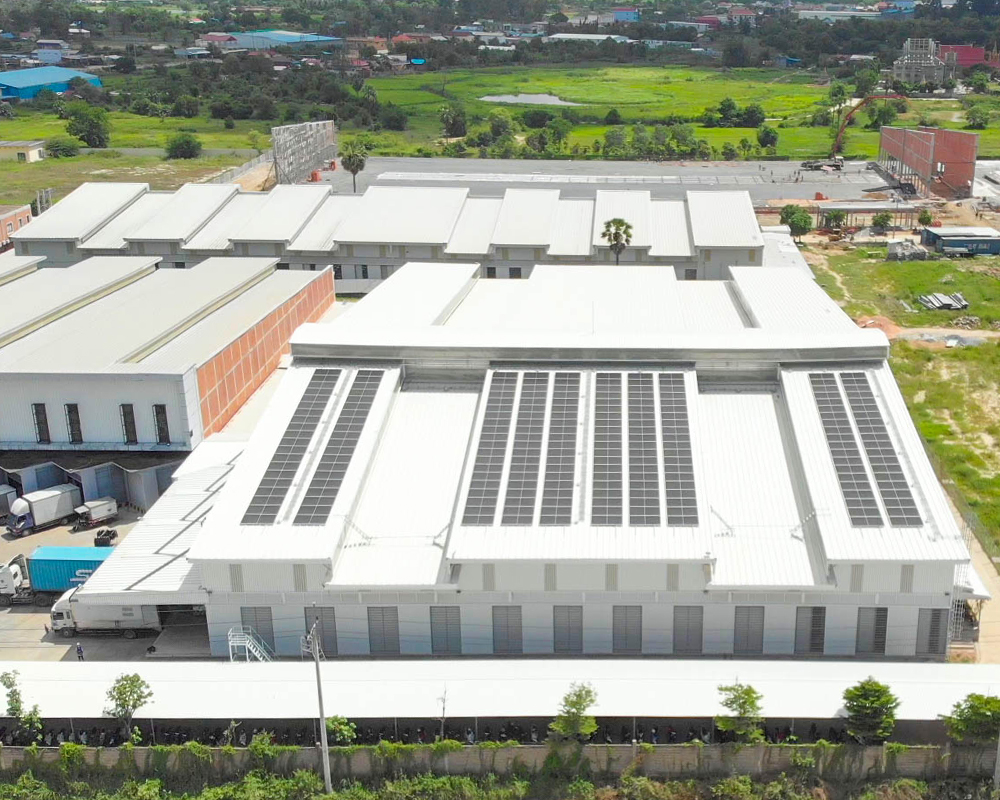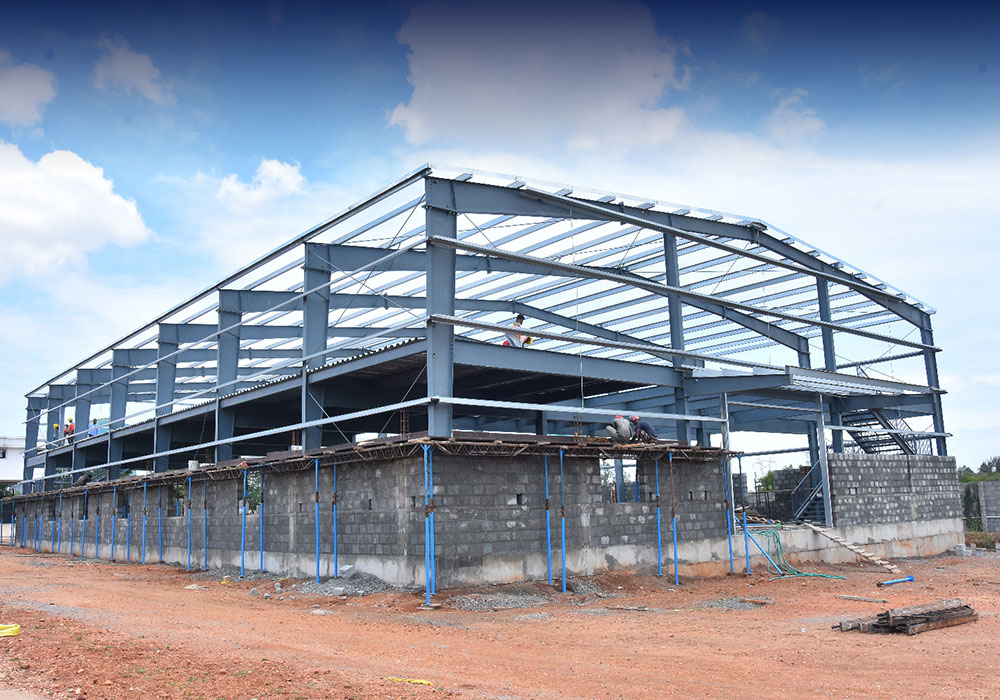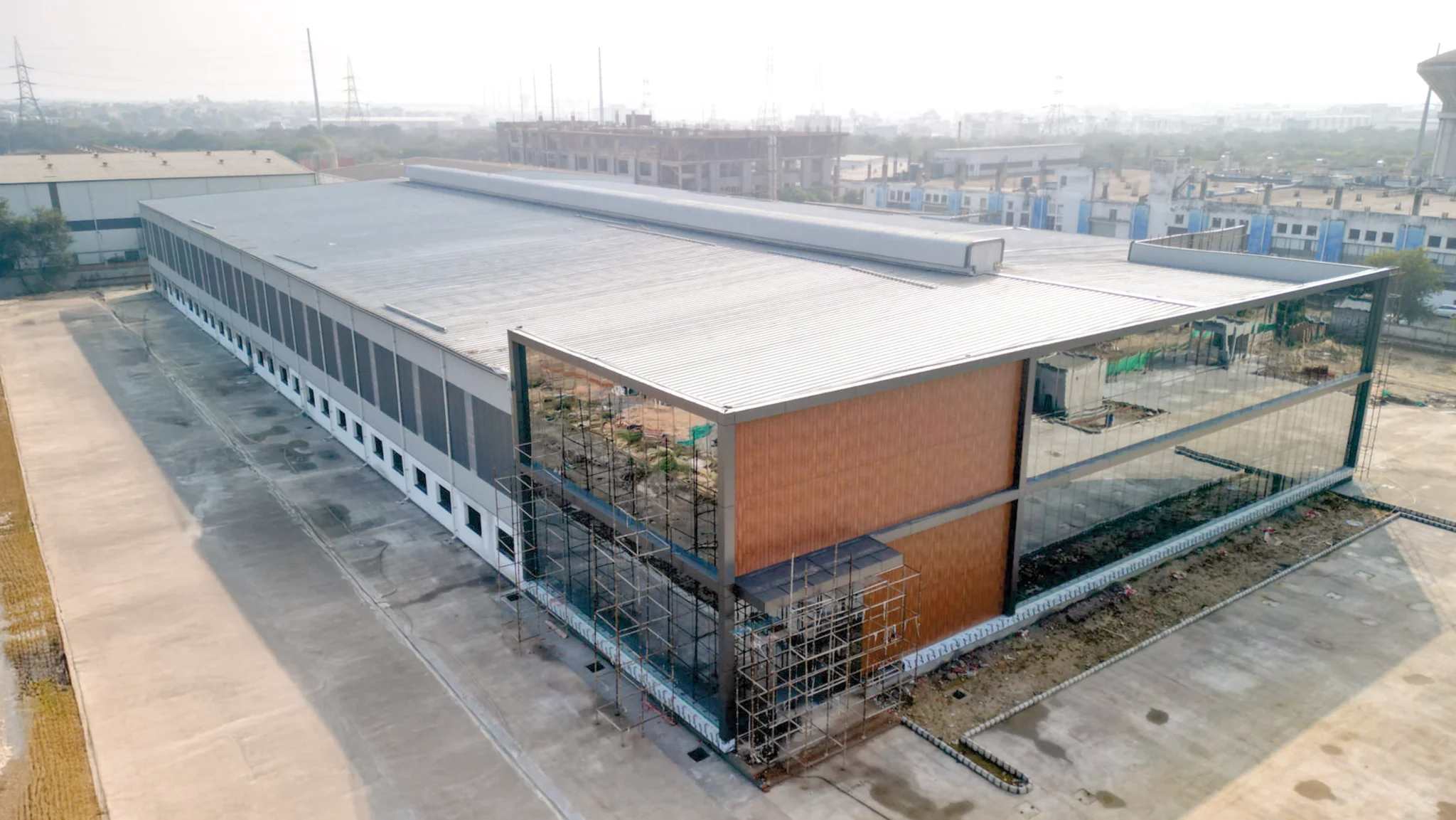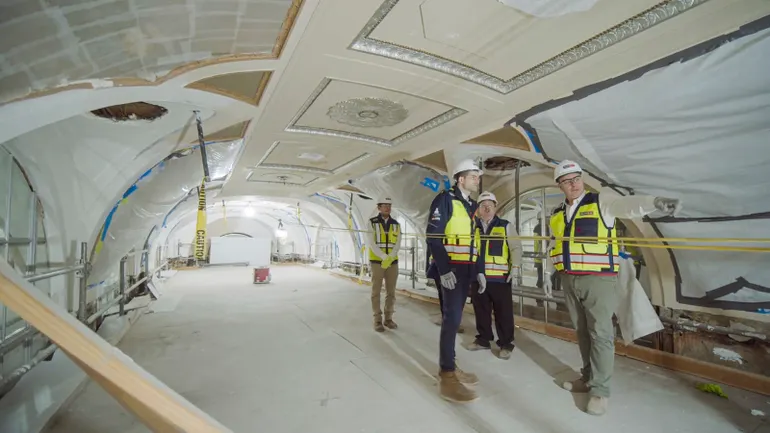
On site: Checking in at the Waldorf Astoria’s $2B renovation
[ad_1]
A beam listed in structural drawings as one foot wide turned out to be three, an early glimpse of the conditions crews encountered throughout the renovation of the Waldorf Astoria New York.
The landmark hotel closed in 2017 to undergo a massive $2 billion upgrade aimed at converting part of the building into luxury condominiums while restoring its historic interiors. Boston-based Suffolk, the general contractor on the project, reinforced aging structural elements and replaced outdated infrastructure hidden beneath the walls and floors, including beams that no longer met modern requirements.
The work marked a pivotal phase in a sweeping restoration.

Carmine Favia
Permission granted by Suffolk
“What really made this stand out from the rest is it wasn’t just construction or new construction, but the fact that it was a renovation job with a historical landmark aspect to it,” said Carmine Favia, general superintendent at Suffolk. “A lot of it was as it came along, one bite at a time.”
The project included both residential and hotel components, according to the contractor. Suffolk managed the work by dividing it into three separate teams — residential, hotel and core infrastructure — each with its own project executive and superintendent. A fourth executive oversaw all three to maintain continuity across the operation, said Kevin Mangan, project executive at Suffolk.
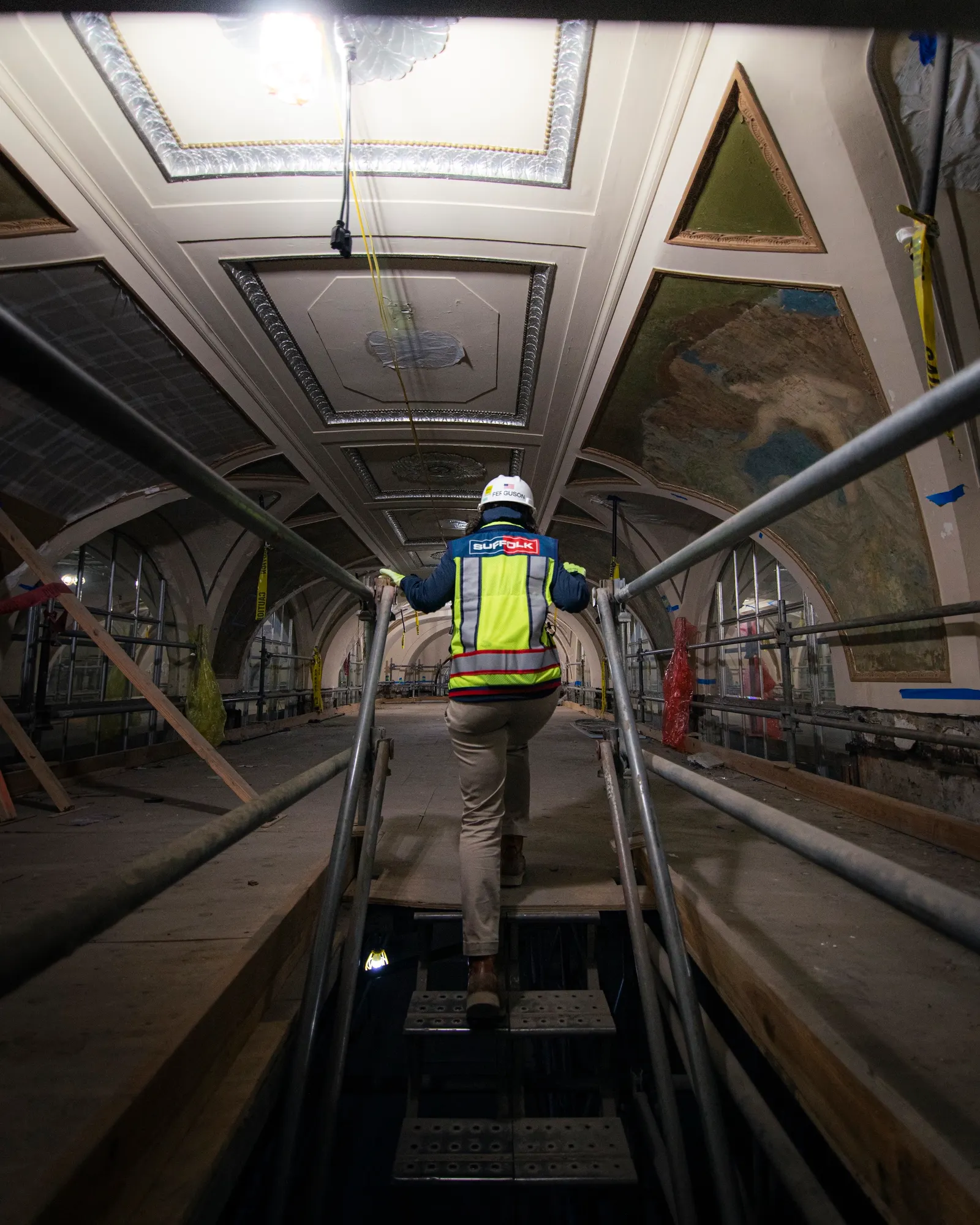
A Suffolk construction worker walks through the Silver Corridor during the renovations to the Waldorf Astoria in New York City, N.Y.
Permission granted by Suffolk
A central challenge revolved around the preservation of the Waldorf’s historic identity while installing modern amenities and infrastructure. To do this, Suffolk first removed, cataloged and stored original plaster elements, millwork, metal details and stone offsite in climate-controlled warehouses.
The team then took molds of fragile decorative pieces that couldn’t be salvaged to replicate them for installation. Some of the building’s most intricate restoration work required sourcing craftspeople with niche skills, such as applying gold leaf and silver paper, to bring interiors back to their original look.
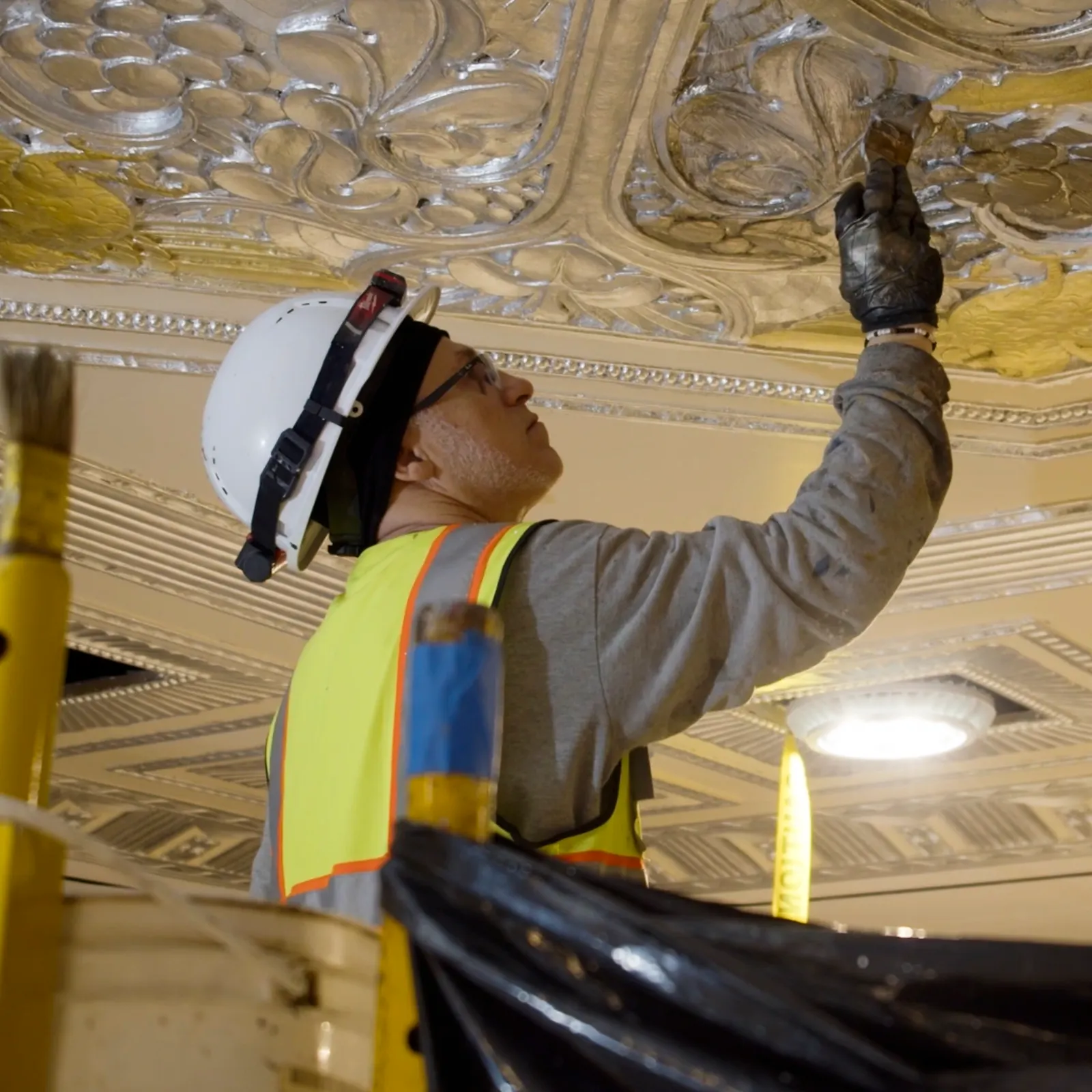
A worker restores the ceiling of the Grand Ballroom at the Waldorf Astoria in New York City, N.Y.
Permission granted by Suffolk
The silver corridor stands out among the restoration’s crown jewels, said Favia.
Century-old murals, relocated from the original Waldorf near the Empire State Building, now line the walls after crews reinstalled and restored them. Teams also removed a later-added mechanical room to reopen the Basildon courtyard, restoring its original 1920s configuration. Other additions included landmark spaces such as the Grand Ballroom, where teams installed modern MEP systems above delicate interiors.
“It looks good on paper, but when you actually go put it in, it’s actually 10 times harder,” said Favia. “Some of these walls are 20 feet tall, made out of terracotta block, and you’re wondering how they’re still standing after all these years.”
For example, the Waldorf’s slabs were not made of today’s eight-inch rebar-reinforced concrete, said Favia. Instead, some floors were built from a mixture of cinder blocks, terracotta and draped chicken wire coated in ash concrete.
Tech to solve old-school issues
Suffolk scanned the entire building using Planit, a laser scanning tool from the tech company. That allowed teams to detect discrepancies early before installation, ultimately preventing delays and costly rework.

Kevin Mangan
Permission granted by Suffolk
The team also used Suffolk’s Plan + Control process to merge drawing sets into a coordinated model, identifying issues before work began.
“It’s used for mechanical coordination, and it’s used for layout, and it helps us try to identify constraints and conflicts that you wouldn’t necessarily get in traditional,” said Mangan. “You solve a large majority of the problems before you actually start on the floor.”
Suffolk used Procore’s project management software for all filing and financial processing, RFIs and documentation, and OpenSpace to provide a visual record of construction progress from demo through close-out. The contractor also installed WINT, a smart water monitoring system, to flag leaks and prevent costly water damage.
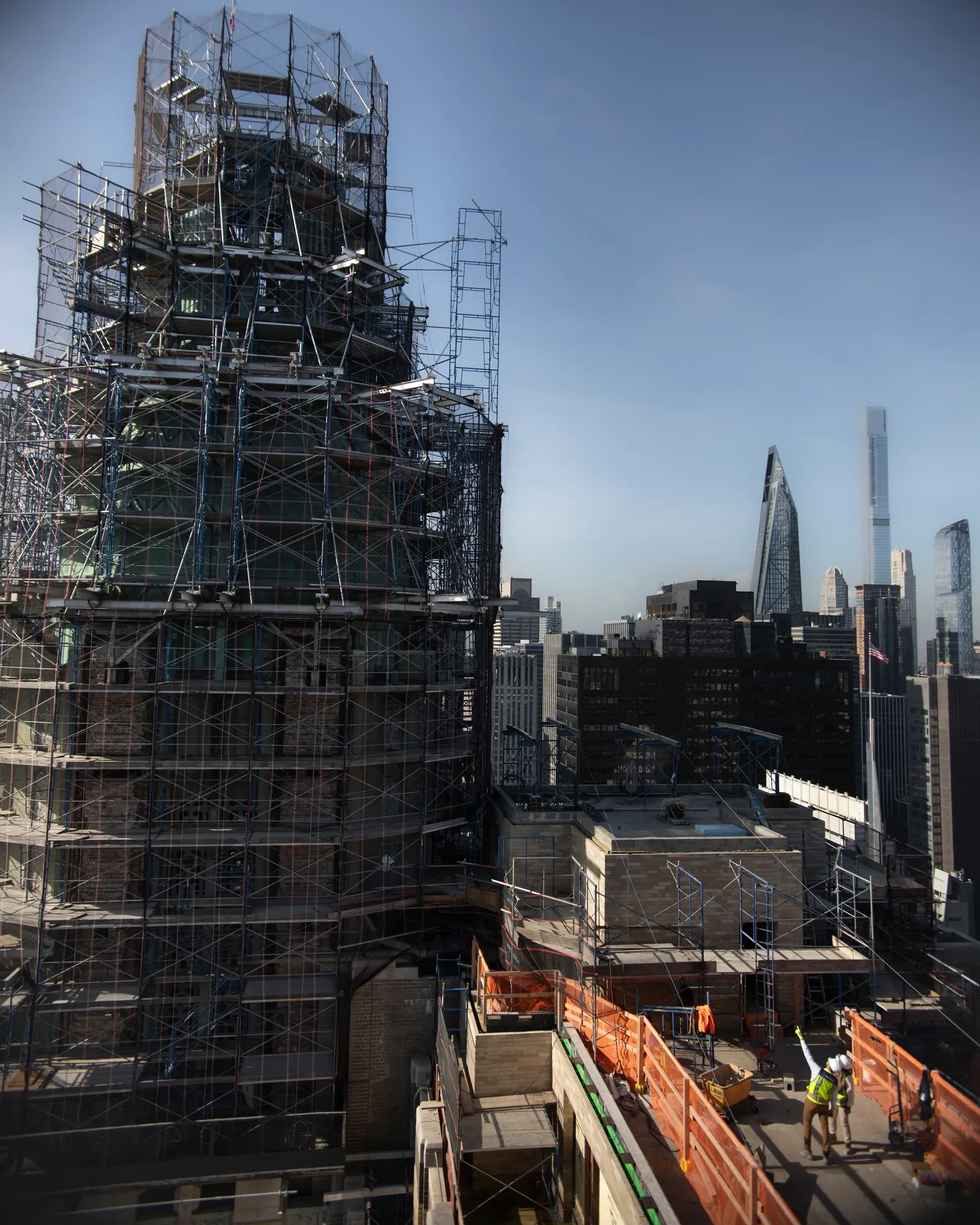
The pinncale of the Waldorf Astoria surrounded by scaffolding during renovation work.
Permission granted by Suffolk
The hotel portion of the Waldorf Astoria is scheduled to reopen in 2025, said Mangan. The residential side will follow in 2026.
“Honestly, I don’t think ever in my life again, or anyone else, will ever do something like this in their lifetime,” said Favia. “This is truly a once-in-a-lifetime job for all of us.”
[ad_2]
Source link
Post a Comment
You must be logged in to post a comment.

