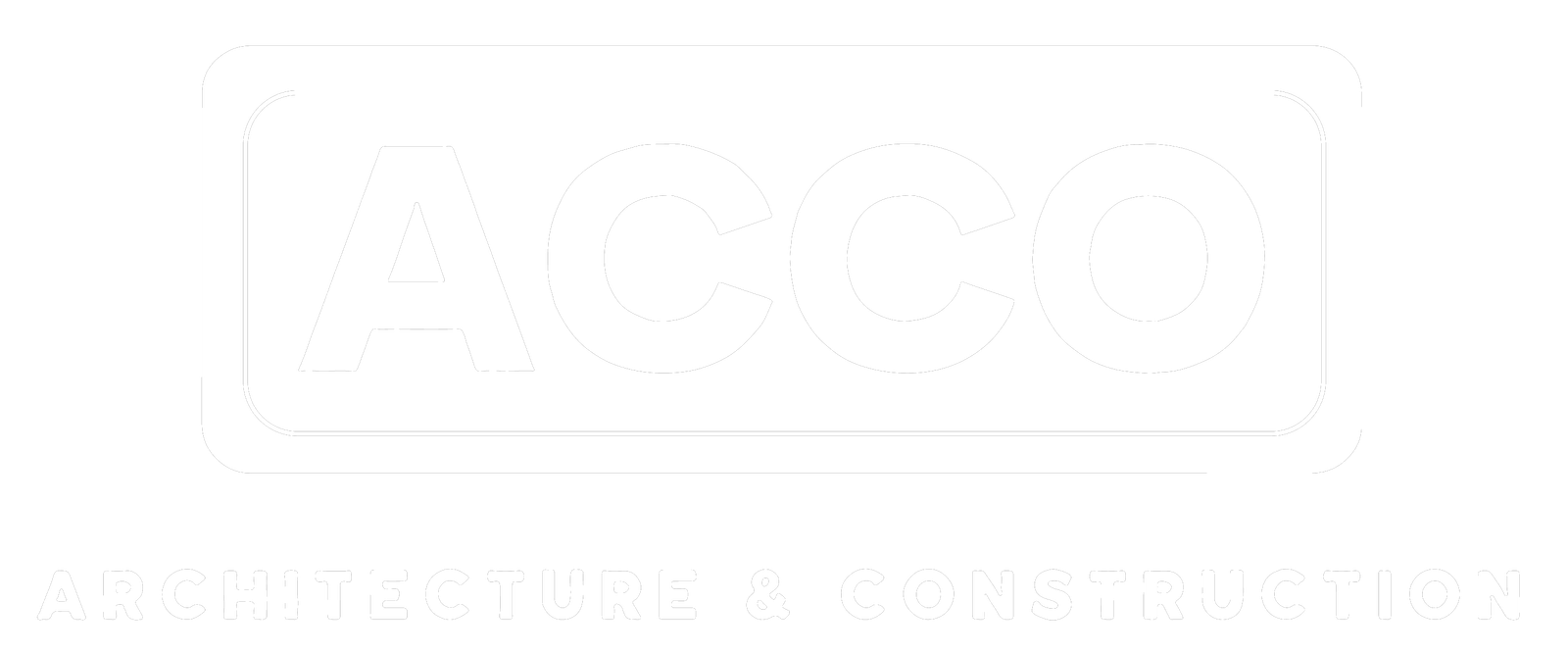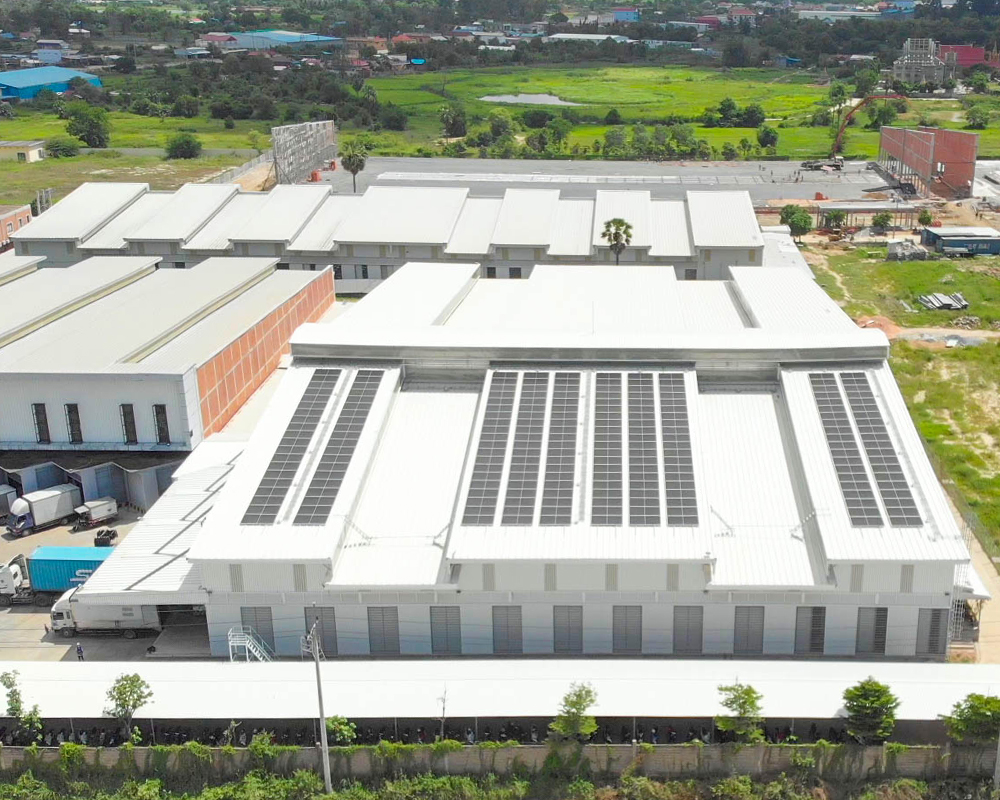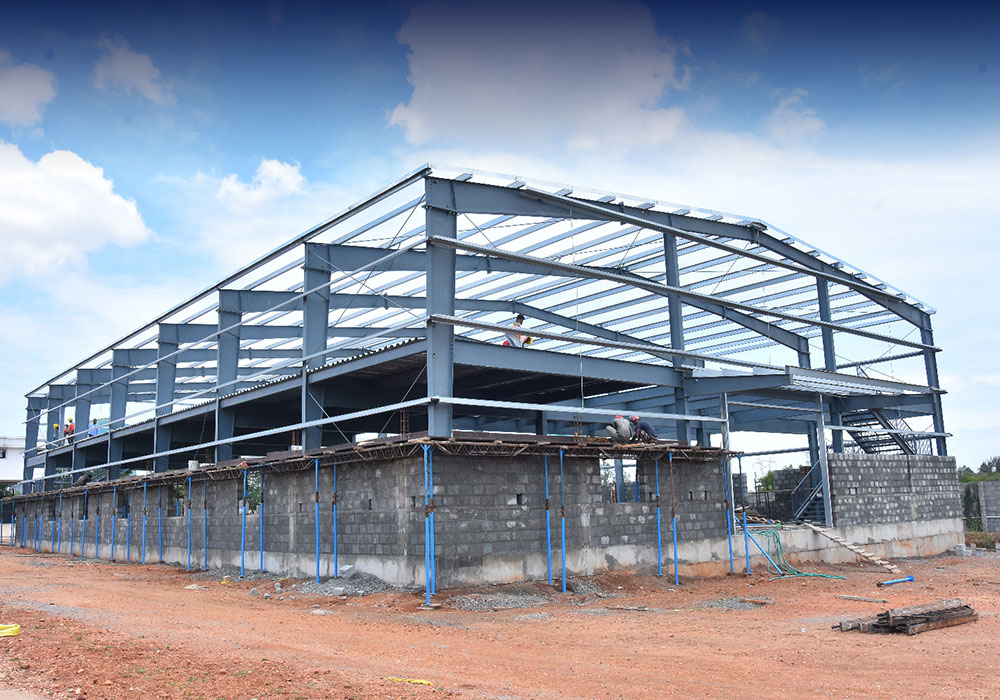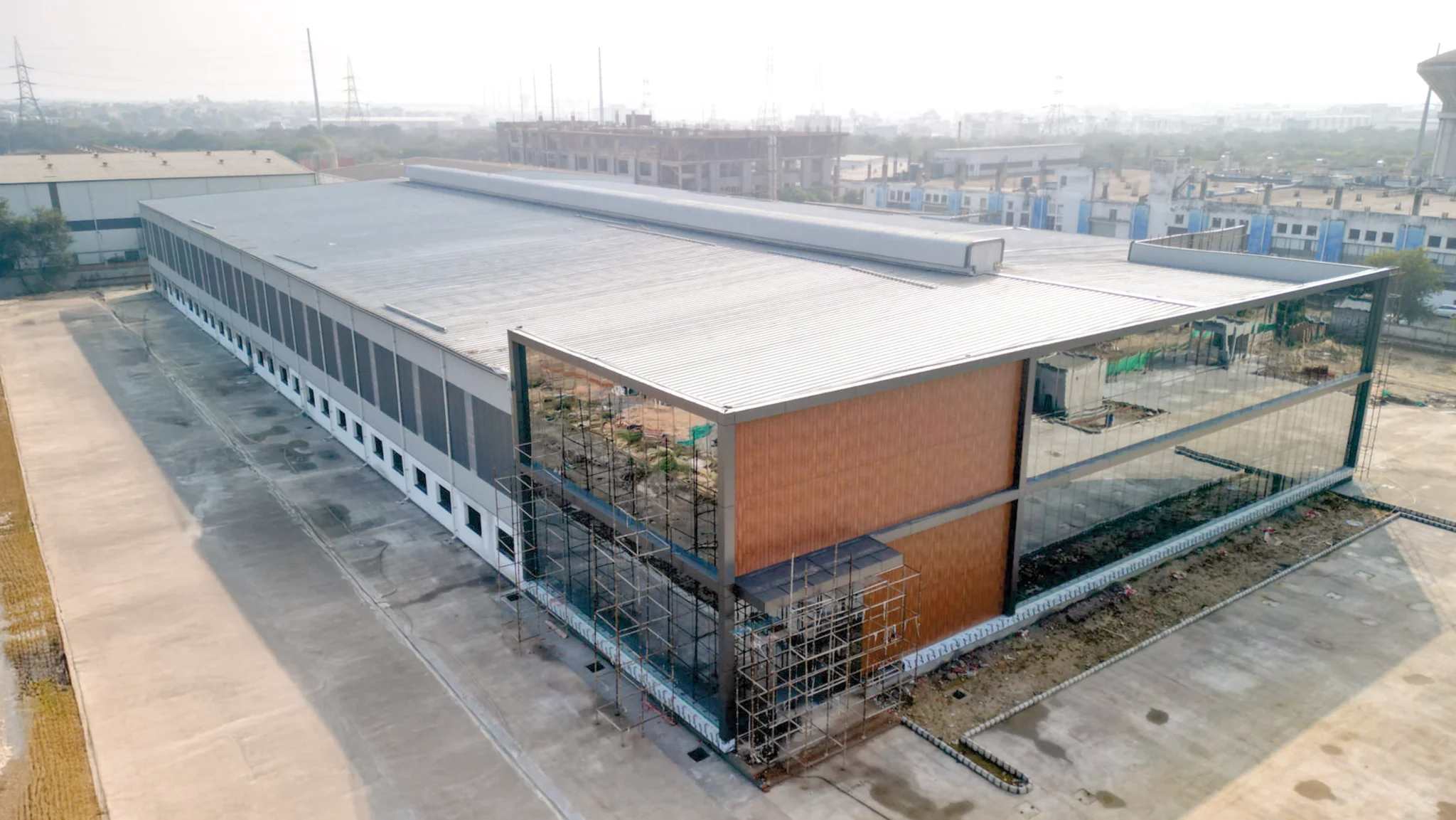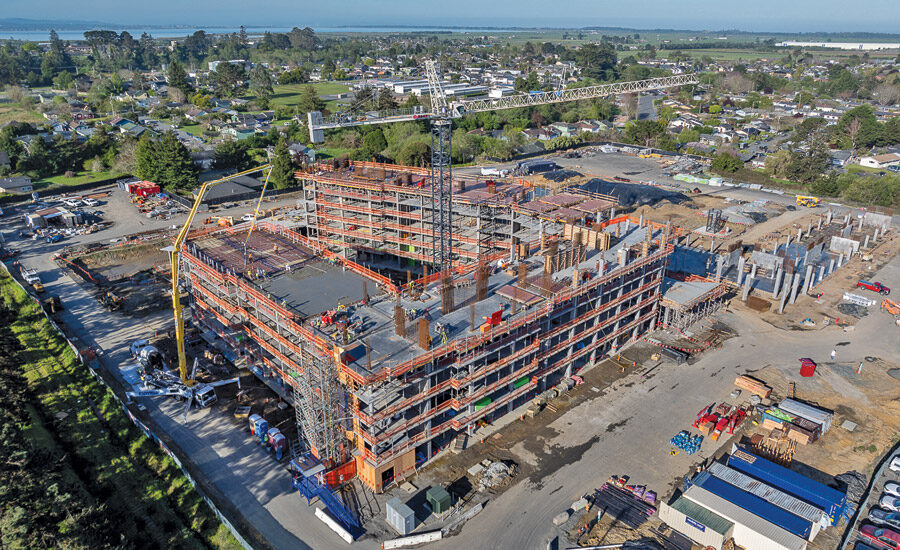
Local Connection Key to Realizing Robust Housing
[ad_1]
Maximize beds. That was the most important directive for the project team on Cal Poly Humboldt’s $195-million student housing project when planning first began in 2022. After two years of construction, the project—Hinarr Hu Moulik East & West Student Housing at St. Louis Road—is on track to bring 964 beds to the Arcata, Calif., campus later this year, growing the university’s bed count by almost half. It’s also the largest student housing project the university has ever undertaken.
“This is a project that we’ve actually been talking with the campus about for going on close to a decade,” says Sean Falvey, vice president and Northern California regional director at Sundt Construction.

Sundt Concrete places the West Building mat foundation and East Building slab on grade. The team placed 1,000 cu yd in these locations in one day, while cranes were used to set reinforcing and deck formwork.
Photo courtesy of Sundt Construction
In January 2022, Humboldt State University became Cal Poly Humboldt, the state’s third polytechnic school and first in Northern California. Thanks to California’s $458-million investment in the school and its shift to becoming a Cal Poly, the university will add 27 new academic and experiential programs by 2029, with a heavy focus on STEM programming.
That cash infusion made the Hinarr Hu Moulik project possible. It’s the first of multiple housing facilities that will be built as part of the polytechnic expansion. Realizing the project has required extensive planning and logistics coordination given the site’s isolated location.
Under a collaborative design-build delivery, Sundt and SCB came together in 2022 to begin work, with groundbreaking following in May 2023—less than 12 months between contract award and construction start. Sundt and SCB’s history goes back about 20 years on multiple projects throughout Northern California, one of the most recent being the $100-million Campus Village Phase II complex at San José State University.
The Hinarr Hu Moulik complex features a pair of seven-story cast-in-place concrete structures that span 314,000 sq ft and are clad with a precast concrete panelized facade, situated on a 12-acre site across the freeway from campus. These LEED Gold equivalent, all-electric buildings will be the tallest in Humboldt County.
The goal of maximizing the number of beds the facility could house was reflective of the wider focus on affordability, explains Tim Stevens, principal at SCB. “One of the ways we addressed that requirement was to focus on beds per square foot and making the apartment units as efficient as is allowed by code,” he adds.
Some strategies included programming mostly double-occupancy bedrooms, using modular kitchen configurations in every unit type and keeping a low bed to bath ratio.
“In terms of community amenities, we’re lean, but not spartan. Every floor has at least one common study lounge, and the ground level has a variety of student and community support spaces,” he says. “Density plays an important role in achieving affordability.”

Installation progresses on couplers and No. 11 and No. 18 column reinforcing. CMC prefabricated the rebar for the project at a facility in the Bay Area, then trucked it to the site for installation.
Photo courtesy of Sundt Construction
Building Remotely
Arcata, a city of about 20,000, is six hours away from both Sacramento and San Francisco, with no projects of comparable size anywhere nearby.
“One of the strategies with the project is because it’s so far away, we had to think about what we’re building, how we’re building and what materials we’re using,” Falvey says. “Early on, we were talking about mechanical systems for the units. We were working with the facilities department at the campus, and they said, ‘We love some of these energy efficient ideas, we need simple, maintainable products that still operate really well.’ That had a large influence on some of the things that we did.”
Because there are only small local hardware stores available in the immediate area—no Home Depot or Lowe’s for hours—that often meant going with the simplest options. Choosing a standard toilet over something more cutting edge, for example.
“In terms of community amenities, we’re lean, but not spartan.”
—Tim Stevens, Principal, SCB
Another remote location challenge involved workforce size, which was also driven by construction typology. Initially, the job was programmed as a Type 5 wood-framed project—typical for the area—but during the design process, the project team pitched the idea of concrete.
“There are a couple benefits and a couple drawbacks,” Falvey says, pointing to the 30-40 year lifespan of wood-framed buildings compared with concrete’s 50-plus years.
“The other benefit to that, which really drove some of the decision-making, was that building a Type-5 wood structure that would house close to 1,000 beds would require 100 to 200 people on site on a consistent basis,” says Falvey, noting that a concrete structure would take 30 to 40 people regularly on site.
Choosing concrete enabled the project to reach seven stories, cutting the footprint and impacts to the site while providing more beds in two concrete buildings than multiple wood-framed buildings could, says Shawn Marty, senior project manager with Sundt.
Concrete also means a lower risk profile and helps on schedule and quality. “It was a collaborative decision-making process with the campus that allowed us to spend a few more bucks on the more premium quality structure and minimize the risk of what could happen if we weren’t able to house that many carpenters,” Falvey says.
It came down to “a lot of planning,” Marty adds. “We had some of the trades on early, all the MEPs, the exterior facade was prefabricated in Woodland and Sundt self-performed the concrete.”

Sundt Concrete crews finishing the East Building’s Level 2 deck placement.
Photo courtesy of Sundt Construction
Finding Solutions
Being situated in a high seismic area, the project had to meet the state-required seismic building code along with CSU’s seismic review board’s requirements that mandate that the system’s buildings go several factors beyond code.
Along with 17,000 cu yd of 5,000 to 8,000 PSI concrete, the structures feature 5.2 million lb of reinforcing steel. “In talking with our structural engineer, it’s just an extremely robust design,” Falvey says. “Some of our shear walls are 3 foot thick by 20 feet long and go up seven floors. Our engineer, DCI, said this is by far the most robust building that they’ve ever designed.”
“Our engineer, DCI, said this is by far the most robust building that they’ve ever designed.”
—Sean Falvey, Vice President and Northern California Regional Director, Sundt Construction
Within those shear walls are No. 11 and No. 18 rebar, the latter with a circumference “like the size of a soda can,” Marty adds. “CMC prefabricated every single bit of rebar at a facility in the Bay Area, and then it was trucked here and installed. Everything was so heavy that we had two tower cranes out here and multiple hydraulic cranes.”
The footings alone were massive—large enough to fit as many as 10 school buses before they were filled with concrete, Marty recalls.
But with the need for so much high-strength concrete, the team had to adapt because there simply wasn’t the depth of construction trade partners or crew sizes locally, Stevens points out. “Many of our strategies during the design development leaned on self-performed construction scope, offsite fabrication and, where available, utilization of local suppliers,” he says.
Local concrete supplier Eureka Ready Mix, for example, regularly performs sidewalk and house slab work—not hundreds of yards of 8,000-psi concrete daily. As a result, the Sundt Concrete team coordinated closely with Eureka on mix designs and ingredient procurement to ensure the concrete produced would meet requirements.
“For them to source the cement and the materials and the rock and the aggregate, they had to ramp up. Everybody had to ramp up,” Marty says. When the single batch plant was finally running, all concrete headed straight for Hinarr Hu Moulik for the better part of 10 months.
Even the local pumping crews had never seen a project of this scale—they purchased a 54-meter pump just for this job, Marty adds. “Our concrete guys worked with them, and they were able to acquire the equipment to do this job that didn’t even exist up here.”
Work on the structures and the precast concrete cladding fabrication occurred in tandem, so the minute the structures were complete, Woodland, Calif.-based Clark Pacific could immediately begin precast installation, completing that work in just weeks. Glazing was preinstalled at the factory as well, further speeding the process.

Crews with Sundt Concrete placed the East Building’s Level 4 deck, while subcontractor
Bigge installed the material lift. At the same time, the tower crane was moving and setting tables.
Photo courtesy of Sundt Construction
“Having Clark Pacific involved in design-assist allowed us to optimize their system to meet the stringent budget requirements,” Stevens says. “It was a huge schedule advantage for a climate that receives an amazing amount of precipitation through the winter and spring months.”
Arcata sees about 40 to 50 in. of rain a year. Despite having about 30 rain days throughout construction (and not counting them), the project team was able to pick up two months on the schedule. Sequencing was done almost to the hour, keeping trades moving sequentially.
With a 12-acre site, the team also had to navigate huge amounts of stormwater. “We had two retention ponds that held 750,000 gallons of water, but the soil here didn’t allow them to perk, so they just filled up,” Marty says. With rainfall continuing, the team decided on the fly to have a company set up a full water treatment plant on site. As a result, the team was pumping basically drinking water out of these ponds at 600 gallons a minute into the city system, Marty says. That helped prevent flooding to the surrounding neighborhood and kept the site clear.
With work tracking ahead of schedule and 515,000 worker hours logged to date—with no lost time or recordables—the east building will be complete this summer, followed by the west building by the end of 2025.
“This is an extremely efficient student housing project on a cost per bed basis. If you’re below $200,000 a bed with a publicly funded project, that’s a pretty efficient building. We’re well below that,” Falvey says.
[ad_2]
Source link
Post a Comment
You must be logged in to post a comment.

