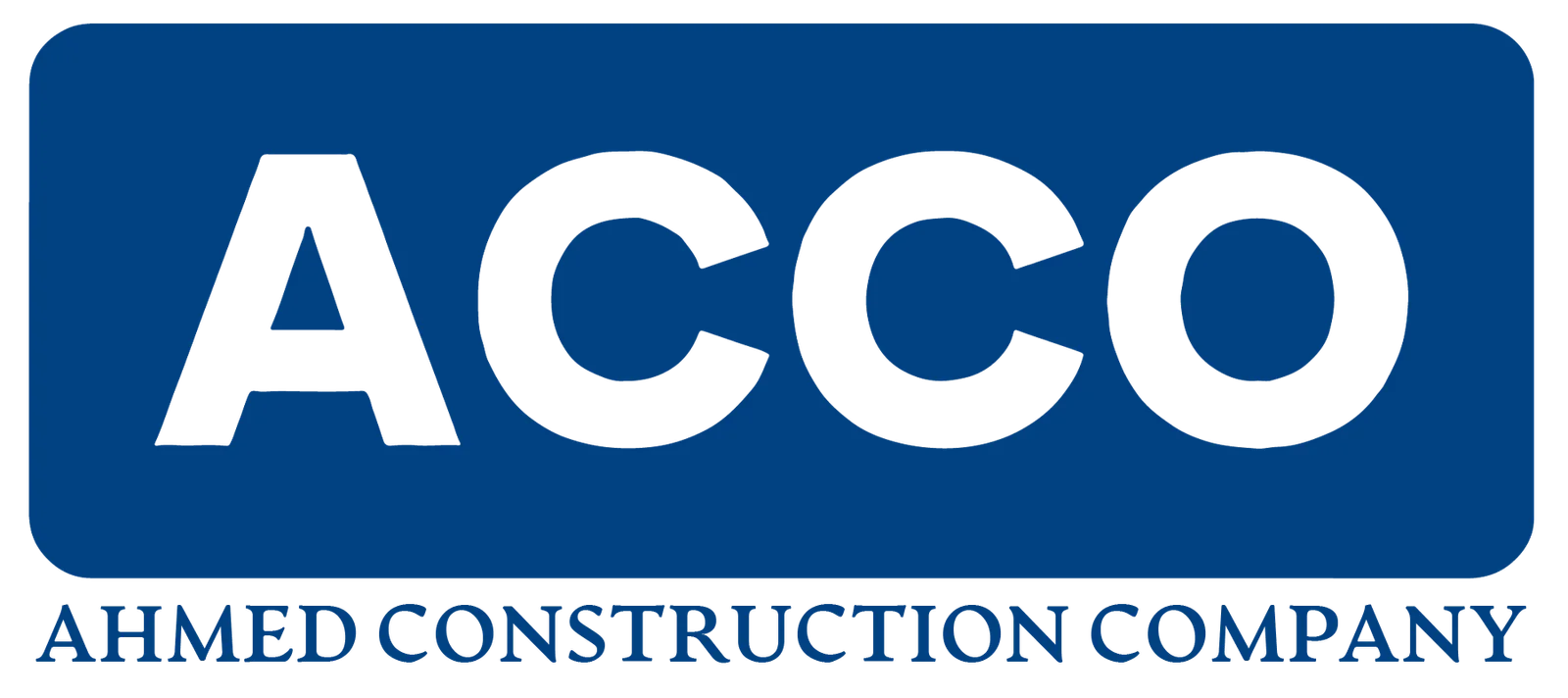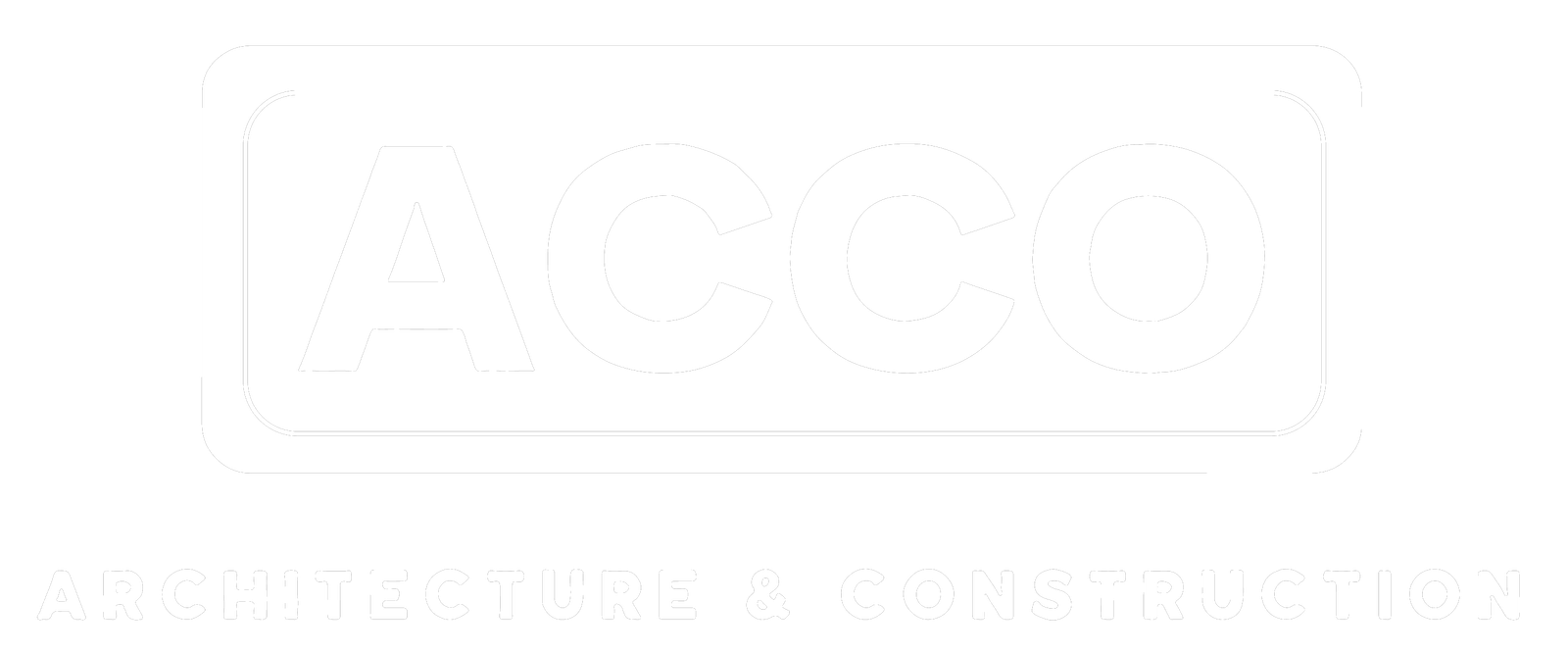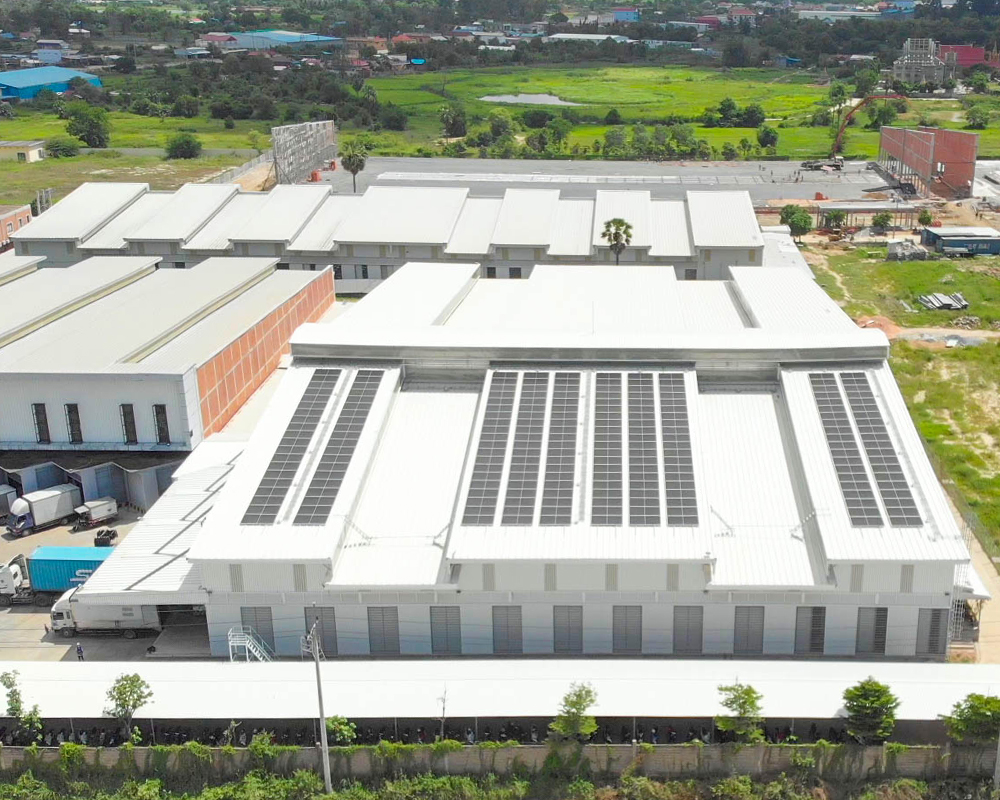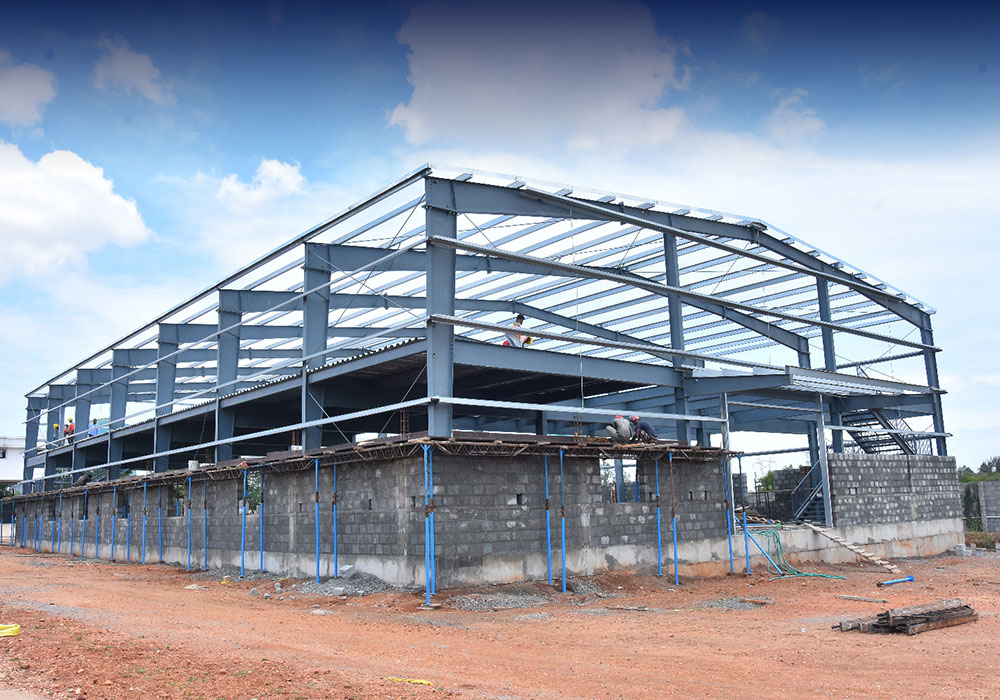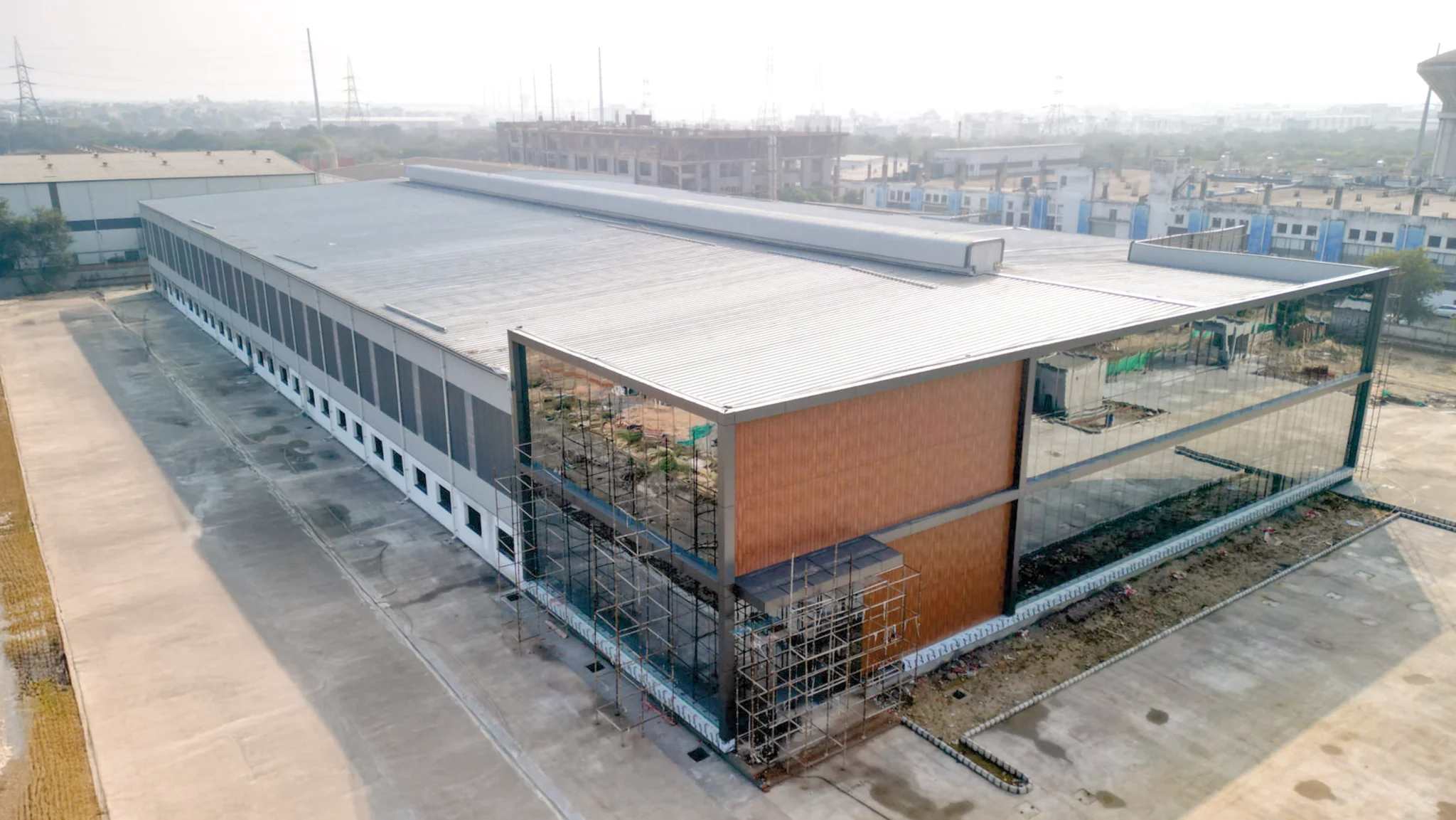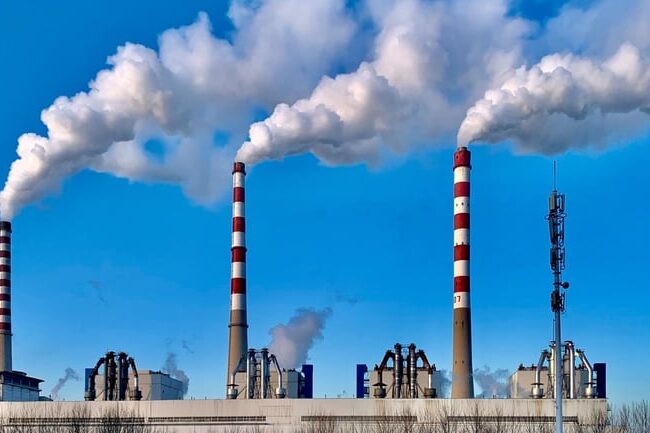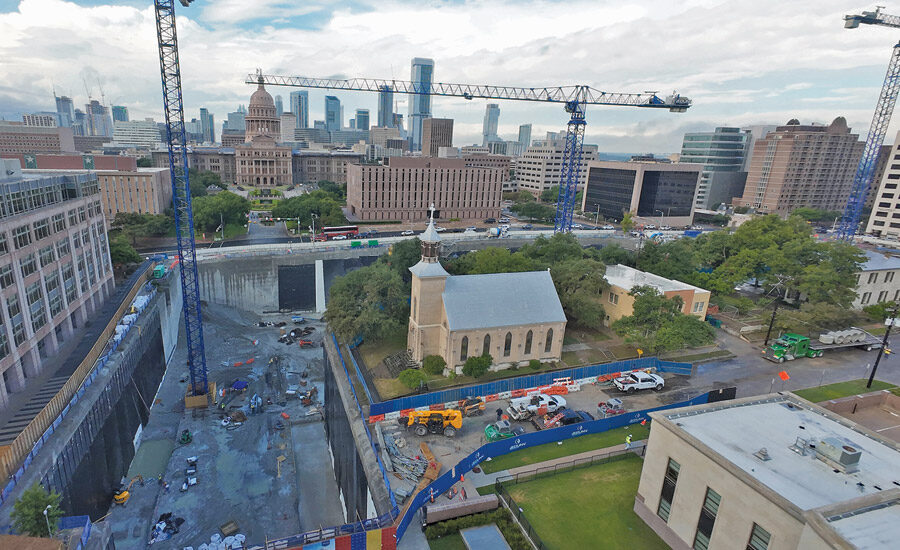
Contractors Are Digging Deep for $1.5B Texas Capitol Complex Expansion
[ad_1]
To the casual observer, the second phase of the Texas Facilities Commission’s $1.5-billion Texas Capitol Complex expansion and upgrade program looks very much like the first—deep excavations, extensive utility relocations and the rise of new office buildings that will foster greater efficiency and collaboration among a previously dispersed array of state offices.

With structure changes added in Phase One of the project, the next phase will add two HOK-designed office buildings totaling 525,000 sq ft and continuing the multiblock makeover of the Texas Capitol Mall.
Photo by Victor Hotho, Texas Facilities Commission
Second Time Around
Yet, it’s the experience of having been involved in that initial phase, completed in late 2022, that has proven so valuable for contractor JE Dunn.
The company has overseen the initial project’s 12-block, 60-ft-deep support excavation totaling more than 500,000 cu yd as well as the relocation of more than 10,000 linear ft of utilities and construction of a new 19,000-sq-ft central utility plant.
Now it is serving as construction manager at-risk for all of the second phase, which adds five- and seven-story office buildings designed by HOK that total 525,000 sq ft.
The new work also continues the multiblock makeover and extension of the Texas Capitol Mall into a more attractive and versatile public green space that tops a five-level underground parking garage for state employees.
Since the spring 2023 groundbreaking, the multifaceted effort has made excellent progress toward its scheduled completion late next year, according to JE Dunn project executive Phil Emanuel. “A lot of what we wanted to do to kick off Phase 2 is because we had that job on Phase 1,” he says.
The Texas Facilities Commission likewise benefited from lessons learned during the initial work. Senior project manager Kathryn Panak explains that Phase 1 had been solicited as six different packages, an approach that had proven difficult to coordinate as design and construction unfolded. “We combined everything for Phase 2 into a single package, which made it much more cohesive,” she says.

The Texas Facilities Commission benefited from lessons learned in the initial phase of the project, such as not soliciting work in numerous packages, an approach that proved difficult to coordinate as design and construction unfolded.
Photo by Victor Hotho, Texas Facilities Commission
Going Down
Even with these and other insights, the second phase of the Texas Capitol Complex program has presented plenty of challenges.
Because both new office buildings will have six levels of underground parking, JE Dunn excavated 75 ft deep for the new 165,000-sq-ft building at 1500 Congress St. and 65 ft deep for the 360,000-sq-ft building at 1501 Lavaca St. The one-block garage beneath the Capitol Mall required digging 70 ft below street level.
As the excavation worked its way down, the project team stabilized walls with a retention system of soil nails, wire mesh and shotcrete—installed in 5-ft lifts.
“We combined everything for Phase 2 into a single package which made it much more cohesive.”
—Kathryn Panak, Senior Project Manager, Texas Facilities Commission
At the bottom, JE Dunn installed 149 concrete piles ranging in diameter from 36 in. to 72 in., driven as deep as 125 ft.
Cory Cardner, JE Dunn senior project manager, says the extreme depths also made for tricky equipment logistics. Along with working through a significant amount of rock, “we were trying to excavate and drill as we went along,” he explains. “At the bottom, the ramps we’d been using became too steep to drive equipment back up, so we lifted them out by crane.”
The project also required the contractor to protect two historic buildings located on properties adjacent to the 1500 Congress St. site. During the project’s initial demolition phase, heavy-duty netting was installed on the buildings as a safeguard against dust and debris. Regular monitoring surveys helped keep the team alert for any structural changes during excavation.
“We’ve also tried to maintain as much of a buffer between us and our neighbors as possible, such as moving our construction fence perimeter back whenever possible,” Cardner adds.
Although the Texas Capitol Complex’s four-year first phase had inured Austin’s downtown workforce to major construction activity around the project area, a detailed traffic control plan was essential for minimizing disruptions.
“Lane closures adjacent to our sites have been in place from the beginning, and we’ve kept them fairly consistent,” Cardner says. “We also try to run a tight delivery schedule and make sure our trade partners know exactly where they need to go.”

Most of construction manager at-risk JE Dunn’s work leading the project’s second phase this summer will take place above ground.
Photo by Victor Hotho, Texas Facilities Commission
Pedestrian Safety
Safeguarding the area’s high volume of pedestrian traffic has also been a project-long concern, particularly with numerous adjacent buildings that house the Texas Legislature and other government functions, as well as multiple nearby museums and other cultural attractions.
Along with supporting the facilities commission’s comprehensive communication plan that includes website updates to local maps and extensive
signage, JE Dunn installed a ¼-mile covered elevated walkway along the entire Capitol Mall to safely guide downtown employees and visitors around the construction area.
“We’ve also been very careful to limit activities that might affect area access and be mindful of noise during working hours,” Cardner says.
As for the high-profile occupants of the surrounding buildings, he adds, “Sometimes it feels like we have more than one client, but we take all of them seriously and address any concerns they may bring up quickly.”
Most of JE Dunn’s work this summer will take place above ground as the team focuses on the two cast-in-place office buildings.
As of the end of May, the framing of 1501 Lavaca’s upper levels was well underway, while work on the subsurface levels of 1500 Congress is nearly complete. Now scheduled to top out in September, both buildings will contain post-tensioned pan slabs for the floor levels.
Once they are structurally complete, the two buildings will be clad with a combination of glass curtain wall and sunset red granite that was mined from the same nearby quarry that in the mid-1880s produced blocks for construction of the State Capitol.
That structure was added to the National Register of Historic Places in 1970 and designated a National Historic Landmark in 1986.
The interiors are designed to enhance productivity and worker well-being, with floor-to-ceiling windows that will provide flexible interior workspaces with ample daylight.

The new buildings will have six levels of underground parking, requiring 65-ft and 75-ft excavations.
Photo by Victor Hotho, Texas Facilities Commission
Tenant Improvement
JE Dunn also expects this summer to top out the block-long Capitol Mall garage extension, adding another 300 parking spaces that will be ready to open when workers for the relocated offices move into their new spaces.
“There’s a lot of tenant improvement square footage that we’ll need to think about and manage as there are so many agencies going into the buildings,” explains Cardner, who hopes to sustain the same momentum in the new phase of work that has carried the upgrade project through its first two years.
“Aside from a few weather days or unexpected utilities, nothing has really come up to stop us,” he says. “It’s a large enough project that we can pivot to other things. We can always find something to do.”
Jay Franklin, facilities commission project manager, says that in addition to improving agency operations and services to city and state citizens, the revamped Capitol Complex will play an important role in government employee recruitment and retention efforts.
Taking a cue from the many companies that have built large campuses around the Austin area in recent years, “we want to provide an environment where people want to come to work,” Franklin explains.

A combination of glass curtain wall and sunset red granite mined from the same nearby quarry that in the mid-1880s produced blocks for the iconic State Capitol building will be used as cladding for new buildings.
Photo by Victor Hotho, Texas Facilities Commission
People Friendly
Visitors will benefit as well thanks to efforts at the Capitol Mall to improve an urban trail connecting the nearby University of Texas campus with Congress Ave.—Austin’s main street—and on to Lady Bird Lake.
“It works out very well for tourism and supports the city’s urban dynamic,” he adds. “It was important that we showed progress early. JE Dunn jumped on it and has kept things on schedule.”
“Sometimes it feels like we have more than one client, but we take all of them seriously and address any concerns they may bring up quickly.”
—Cory Cardner, Senior Project Manager, JE Dunn
JE Dunn senior project manager Cardner contends that the Texas Capitol Complex has proven to be the kind of construction undertaking that its participants have all wanted to be a part of—from the facilities commission staffers and the owner’s representative team comprising companies Square 1 Consultants and Hill International to the construction manager’s trade partners.
“We’ve been fortunate to work with some of the best trades in town and have had great support from the owner’s side,” he says.
That’s been particularly important when the project team needed fast action to coordinate utility re-routes and other issues, according to JE Dunn project executive Emanuel.
“We’re all thinking ahead, but having that full team effort to knock down obstacles as they come up has been big,” he says. “Every member of the team has had a big part to play.”
[ad_2]
Source link
Post a Comment
You must be logged in to post a comment.
