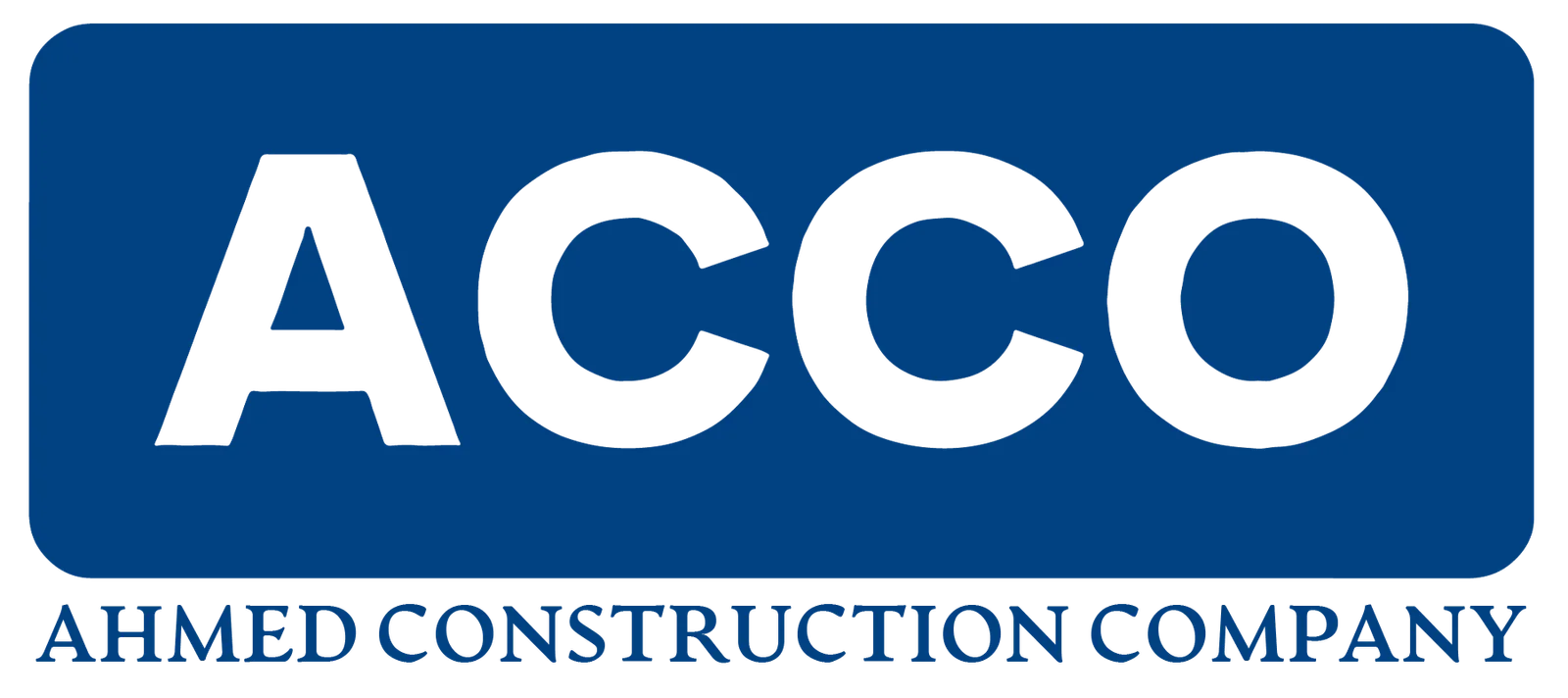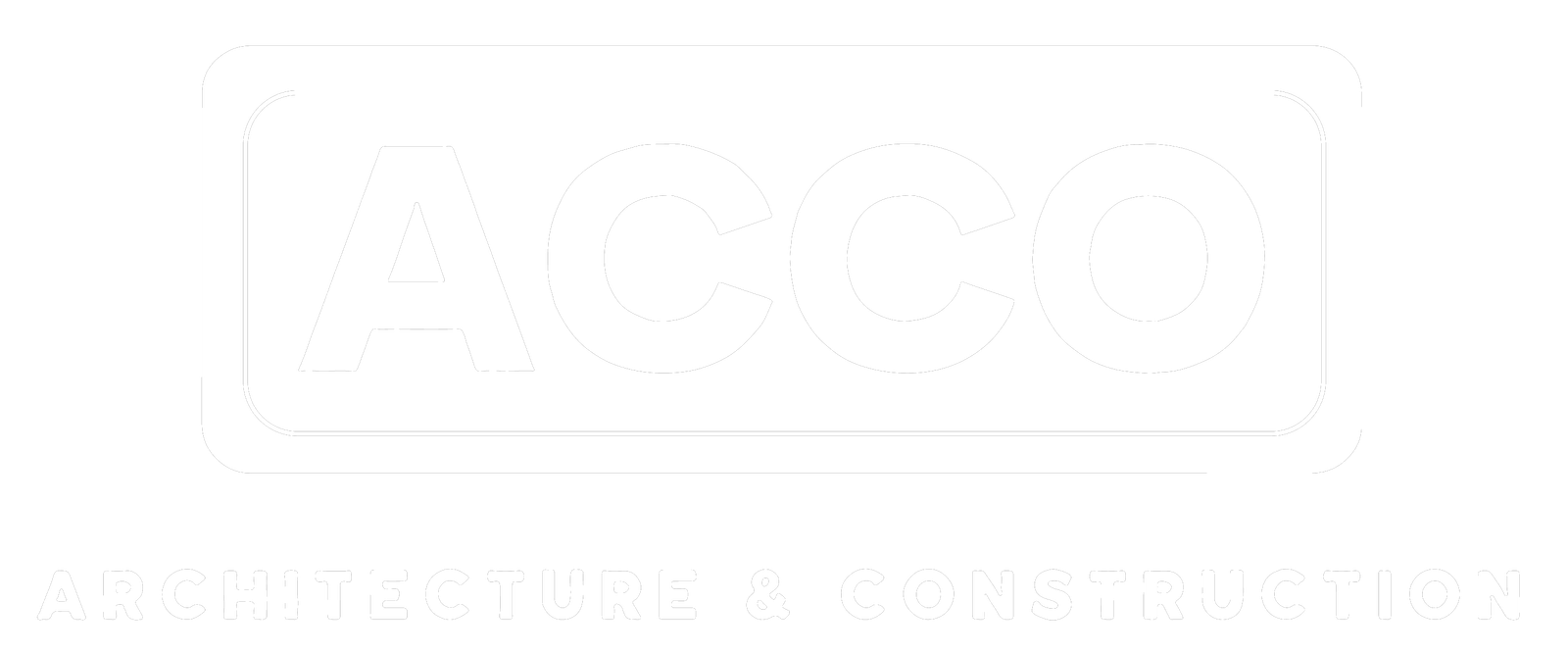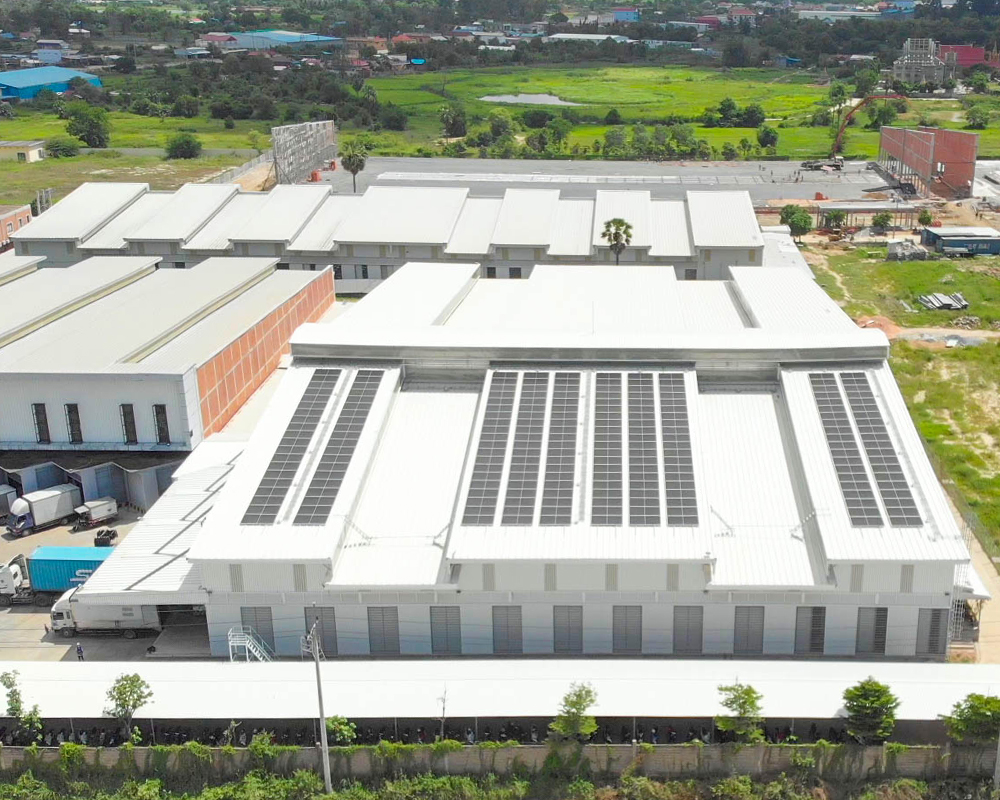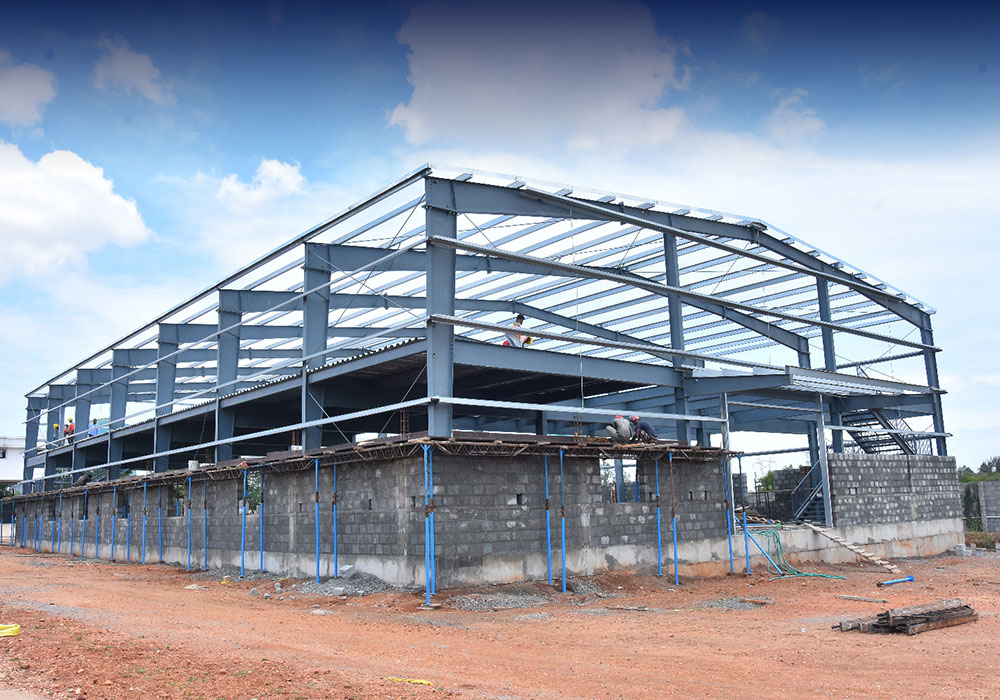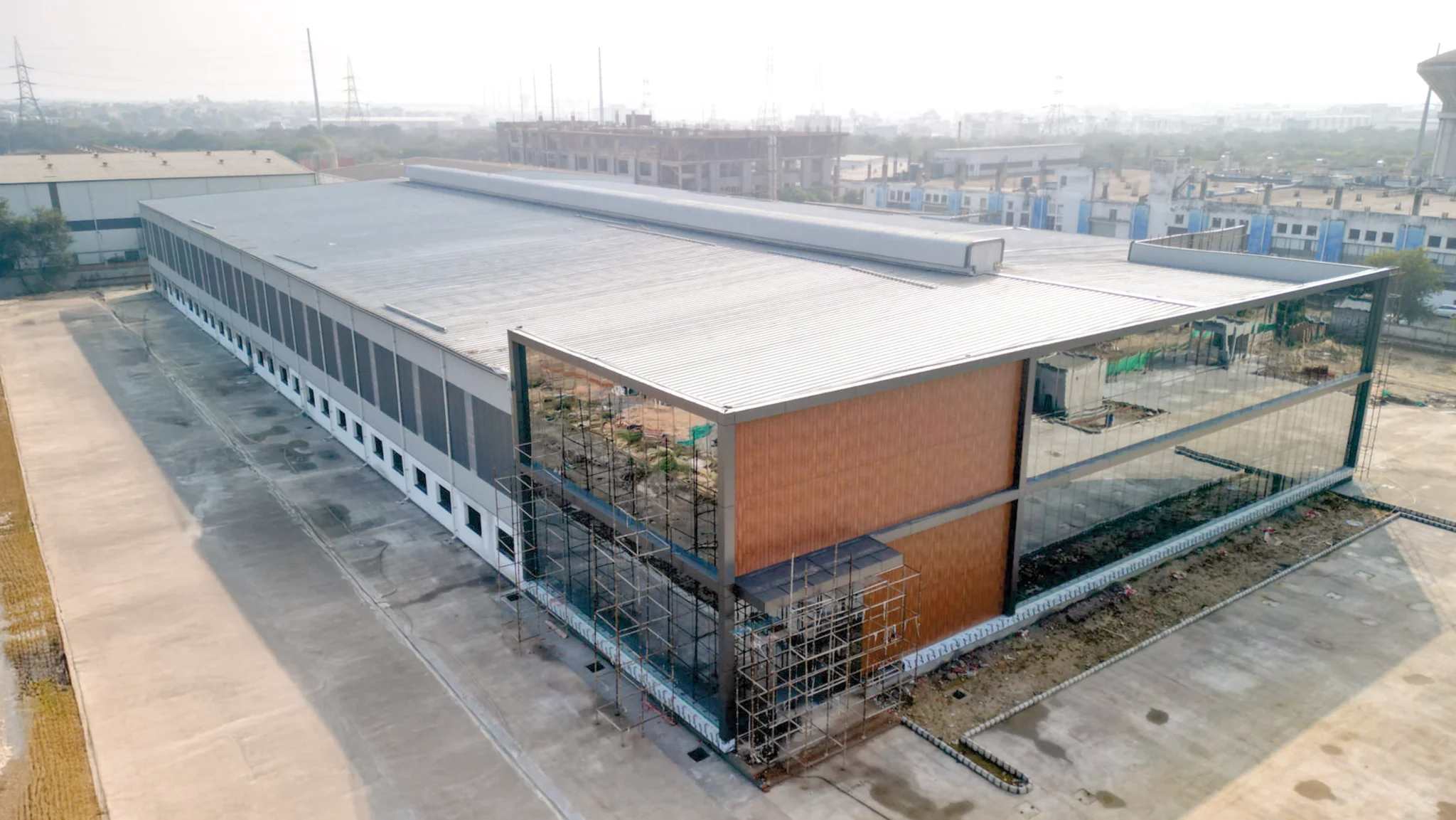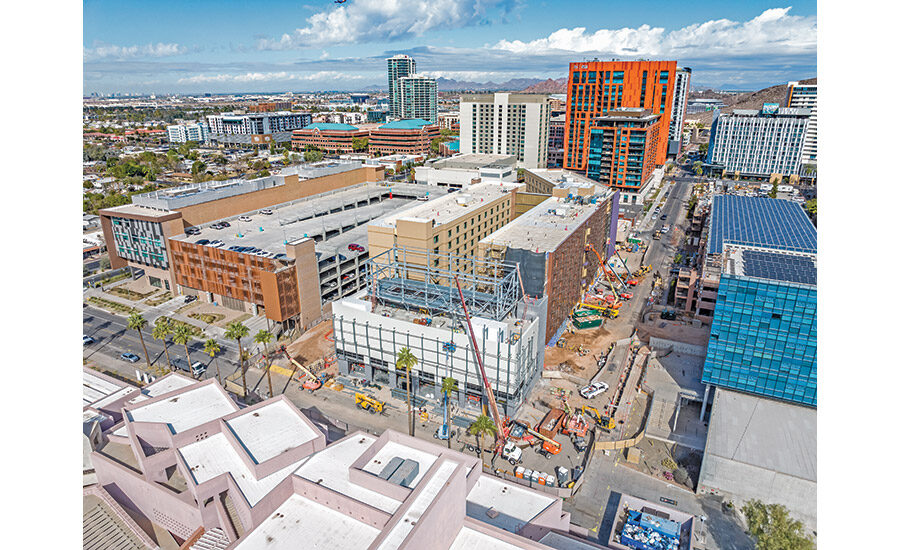
Coordination Is Pivotal to ASU West Tempe Projects
[ad_1]
✕
Being a good neighbor has become less of a cliche and more of a critical component to several projects being delivered concurrently along the west side of Arizona State University’s Tempe campus between Mill and Myrtle avenues and 9th and 10th streets. The five projects—two completed and three under way—breathe new life into an underutilized area of the vibrant campus, which has a student population exceeding 56,000.
The largest currently under construction, the seven-story housing, dining and academic structure for students of the Herberger Institute of Design and the Arts, is a public-private partnership between American Campus Communities (ACC) and ASU. The approximately $140-million project, being built by Okland Construction, will wrap up construction this month and open its doors to students in August.

The predominantly concrete structure for the student housing building sits atop rammed aggregate piers and spread footings.
Photo by Aidan Curley/Okland
A mere 4 inches to the south, Willmeng Construction crews are working on the $63-million Tempe District Utility Plant (TDUP), which wraps up its first phase this summer. And all around and underneath the area, Haydon Cos. is trenching and installing conduit to provide electrical support to the TDUP and other projects as part of the $22-million Tempe campus west quadrant utility expansion project.
Immediately to the west sits a six-story parking structure completed last year by McCarthy Building Cos. A massive vault located in its basement will house a thermal storage system being built out by Willmeng that will connect to the TDUP. McCarthy also completed a $78-million mixed-use University Gateway Building, which hugs and “wraps” the west facade of the parking garage that faces Mill Avenue with five stories of retail, academic spaces and art studios.
When Okland and Willmeng broke ground during fall 2023, McCarthy was wrapping up its Gateway structure and Haydon was performing preconstruction, says Willmeng project manager Josh Teates. “So getting started and throughout the life of this project, we’ve had four major GCs just on this one quarter-mile square block around us, and probably double or triple that in the number of design teams that are involved with their various projects through those GCs. So it’s really daily coordination here in the field.”

Herberger’s exterior facade features colorful EIFS metal panels and stone veneer on the east side facing the campus.
Photo courtesy ACC
Herberger Student Housing
Okland crews are speeding toward substantial completion later this month on the 265,000-sq-ft Herberger student housing project, which features 224 units and 828 beds in two rectangular parallel buildings connected by a sky bridge, with one building extended at an angle, making the overall plan similar to a backward letter “y.” The predominantly concrete structure sits atop rammed aggregate piers and spread footings.
Designed by SCB, the building features an exterior facade comprised of EIFS metal panels and stone veneer on the eastern side that faces campus. The lilac-colored panels extend down into an entryway courtyard that punches through the middle of the building and provides shaded gathering and outdoor performing spaces for the art students. A studio and classroom building borders the north end of the courtyard and houses a dance studio with a spring-loaded wood dance floor, a paper-making and binding lab, classrooms and a motion-capture theater.

Herberger (left) and the TDUP (right) both went vertical at about the same time, requiring cooperation and communication from both project teams. Photo by Scott Blair/ENR
To the south of the entry plaza sits the reception desk and a large, open dining hall with 20-ft-high ceilings. The first floor also features a large commercial kitchen, study halls and office space.
“It’s really important to get as many of those programs as you can to plug into the plaza just to activate it, so it’s really a central hub to the whole site,” says Michael Thompson, principal and design leader of SCB’s campus environments practice group. The porous ground floor also provides a pass-through for breezes and opens on the west side to outdoor dining and sitting areas along the border with the parking garage.
Herberger is the third housing project built for ASU by the same Okland, SCB and ACC team. “Communication, mutual respect for all the team members and a like-minded understanding of goals is a big part of” why the team has been successful over the series of projects, Thompson says.




The TDUP chills glycol, which is then pumped into coils (bottom left) to create ice in a massive water storage vault. Just 4 inches separates the TDUP from Herberger housing (middle and bottom right).
photos: (Top) Courtesy ACC; (bottom left and right) by Scott Blair/ENR; (bottom middle) by Aidan Curley/Okland
*Click the images for greater detail
Because the project will house art students, designers wanted to feature vibrant colors and playful shapes. The lilac-shaded perforated metal extends to the interior through the main lobby spaces, requiring many precise angles. “ACC and Okland did a good job of managing the budget early on because these materials are always an easy target for value engineering and they were able to manage and balance the budget but also keep these special materials and features throughout the project,” says Chadd Harrison, SCB associate principal and project manager.
In one part of the entry lobby, the perforated ceiling rises in elevation in a pyramid-like shape. “The amount of engineering that it took to build this metal panel ceiling was beyond what anybody ever thought it would be,” says Jeff Pizzolato, Okland senior project manager. “Something these guys spent a really long time doing was making sure all the joints line up from the flat to the angled areas, and then they travel down the angled areas. And if you walk into the center of that pyramid, the joints will actually transition from the angle to the flat back up to the vertical inside the center of it, which was incredibly difficult.”


Models of the thermal energy storage (TES) system, left, and the Tempe District Utility Plant, right, show the complex system of piping and equipment. In the TDUP, two 1,300-ton dual ice and water chillers chill propylene glycol to below freezing temperatures. The glycol then gets pumped over to the TES tank, where it will flow through 72 coils to create ice within a giant vault containing 550,000 gallons of water. During peak energy times during the day, a heat exchange system will create cold water for cooling campus buildings.
Schematics courtesy Willmeng
*Click the images for greater detail
The tight site surrounded by other construction projects and active walkways and parking structures required detailed logistical planning. “There’s not a lot of room to breathe,” Pizzolato says. The amount of high-end exterior finishes required ample boom lifts, able to reach up seven stories. “We had to set up traffic control for all the pedestrians because there’s a lot of student traffic that comes through here.” As a result, there’s almost no room for storage. “We do just-in-time deliveries and Lean practices here; if we didn’t, you would just end up with a jobsite full of materials with no room to work,” he adds.
“We’ve had to have weekly coordination calls just to make sure that nobody stepped on each other’s toes.”
—Jeff Pizzolato, Senior Project Manager, Okland
On top of organizing their own deliveries, equipment and workforce, Okland also had to provide access to Haydon to trench for the new electrical substation project. And with the exterior walls of Herberger and TDUP just 4 inches apart, Okland and Willmeng had to constantly communicate to ensure safety and efficiency. “We’ve had to have weekly coordination calls just to make sure that nobody stepped on each other’s toes,” Pizzolato says.
The project uses a P3 financing model between ACC and ASU. “We have a long-standing relationship with Arizona State University,” says Charlie MacDonald, managing vice president of planning and construction for ACC. The developer executes a ground lease with ASU and works with the school to operate and populate the residences. “It’s a great partnership. We’re able to bring the financing to the table. They have the land and the demand, and that’s really a win-win for everybody,” he says.
Most of the residences are shared occupancy semi-suites, meaning there are two bedrooms, each with two beds, connected via a double bathroom in the middle, as shown in a completely fit-out unit on site. “We like to put one of these mock-up units together just to make sure everything fits,” MacDonald says. “We typically have these complete prior to the first year of construction.”
Ensuring ASU’s Energy Future
The 20,000-sq-ft, two-level Tempe District Utility Plant will provide 5,000 tons of cooling for the campus chilled water network along with power distribution, says Willmeng’s Teates. After a later second phase, the plant will max out at 9,000 tons of cooling capacity.
The plant connects to the thermal energy storage (TES) system, located in a basement chamber in the previously built parking structure, via a network of piping that transports glycol through the system.
In the TDUP, two 1,300-ton dual ice and water chillers will chill propylene glycol down to 22 degrees. During the system’s ice-building mode, the glycol gets pumped over to the TES tank where 550,000 gallons of water will be stored. The glycol will then run through 72 massive coils. “Ice will be created on the outside of those coils, about 3 inches thick, turning that water into a slushy mixture,” Teates says. “That typically happens at night, when peak electrical prices dip down.” Then during the day, the system flips and will be used to cool the campus when electrical costs are at peak.




Because the Herberger project will house art students, designers wanted to feature vibrant colors and playful shapes. Lilac-shaded perforated metal panels extend from the entry courtyard into the interior throughout the main lobby spaces. Installation required exacting precision. The dining hall (bottom left) gets additional light from clerestory windows.
Photos: (Top left and Right) by Scott Blair/ENR; Renderings (bottom left and right) courtesy SCB
*Click the images for greater detail
In total, the TES tank will be able to store 30,000 ton-hours of cooling for use during peak demand times, providing significant energy and cost savings.
“A lot of times we’ll be sharing a crane. So we’ve let Okland use our crane to lift stuff on their roof, and vice versa.”
—Josh Teates, Project Manager, Willmeng
With both the TDUP and Herberger going vertical at the same time and so close in proximity, crane coordination became critical when big deliveries needed to be picked, Teates says. “A lot of times we’ll be sharing a crane. So we’ve let Okland use our crane to lift stuff on their roof, and vice versa. It’s probably been our biggest touchpoint,” he adds.
In addition, Willmeng provides chilled water for Okland’s building. “Similarly, Haydon has given both Okland and us power during their project as well. So we’ve got all these intermittent milestones for each other that affect one another, that we have to coordinate and make sure that we’re all progressing to hit our goal at the end of the day,” Teates says.
While TDUP wraps construction in August, several bays will remain open for heat pumps to be added in future phases.
The concrete TDUP structure holds a plethora of intricate pipe with color-coded insulation to visually indicate how the energy is transferred. This design element was intentional not only for staff but also for students to be able to tour the building and learn about the energy infrastructure. Large exterior walk-up windows and glass sectional doors also reveal the equipment inside. The exterior skin and protruding scrim facade also highlight, instead of disguise, the plant, Willmeng says. Once complete, the collection of projects will fit into ASU’s long-term plan to turn Myrtle Avenue into a pedestrian mall.
[ad_2]
Source link
Post a Comment
You must be logged in to post a comment.
