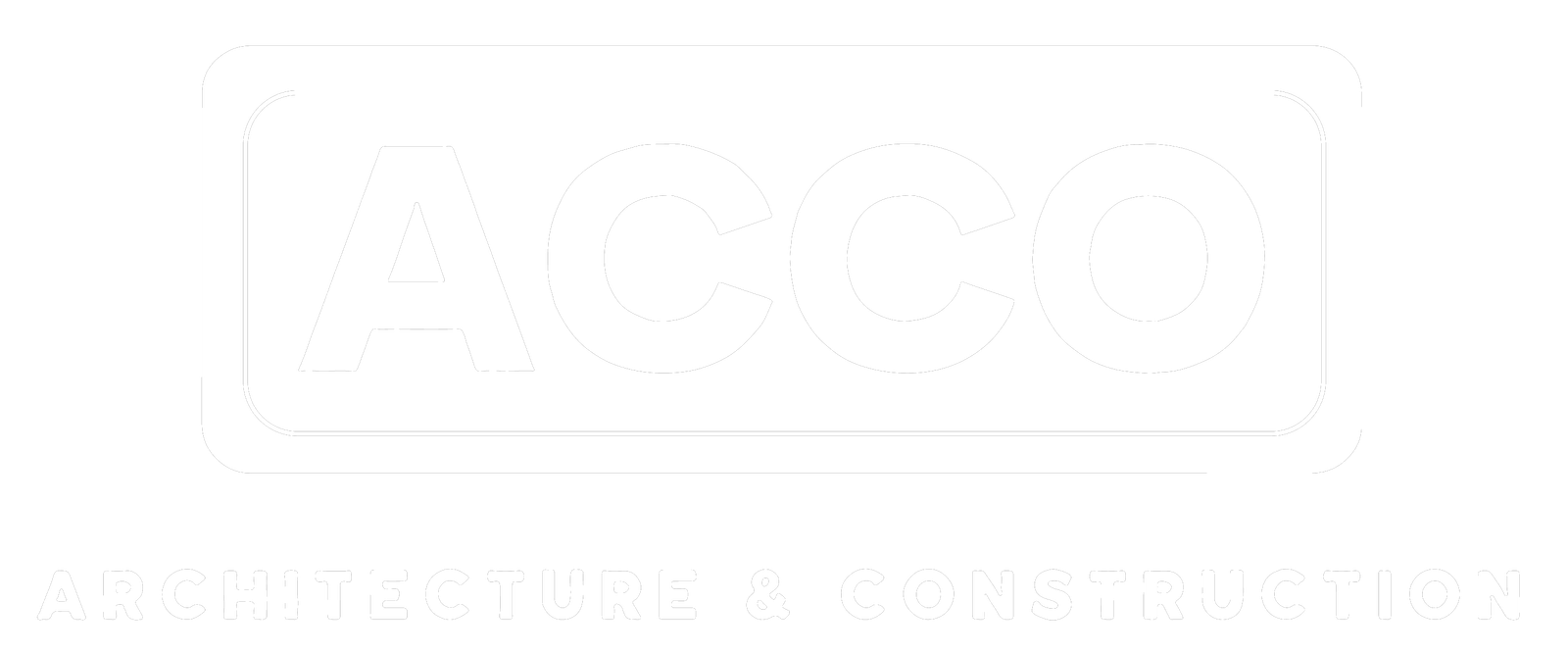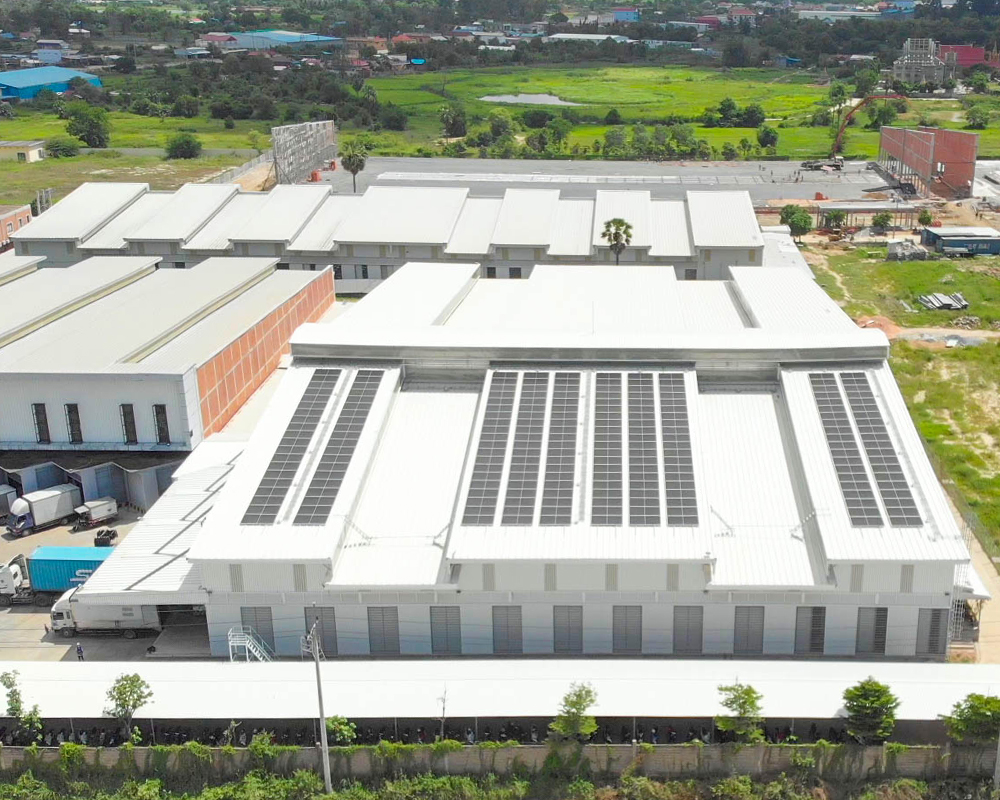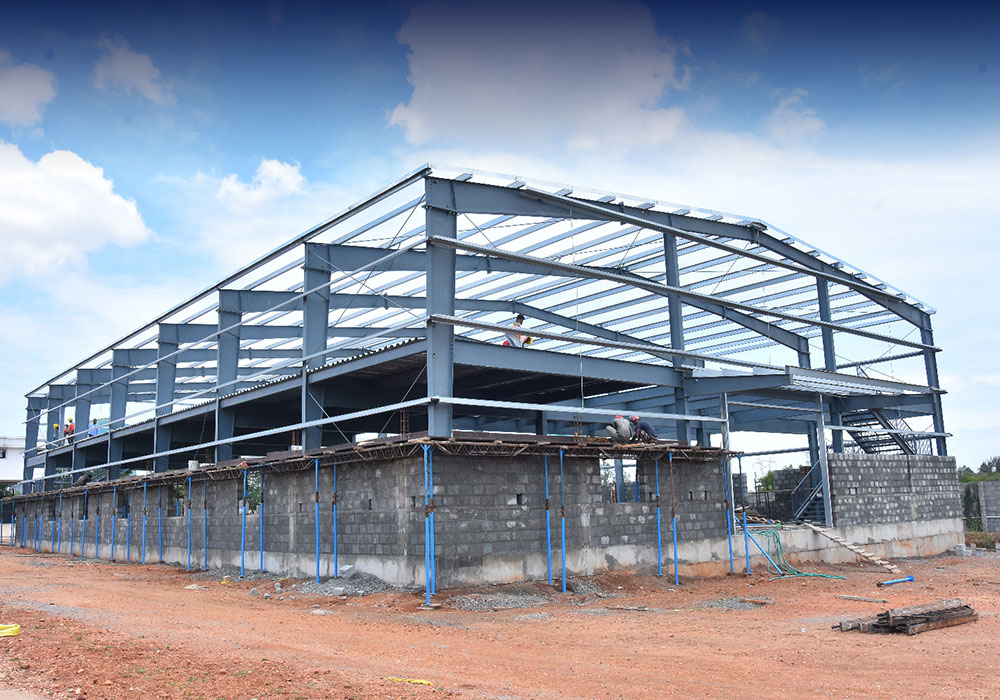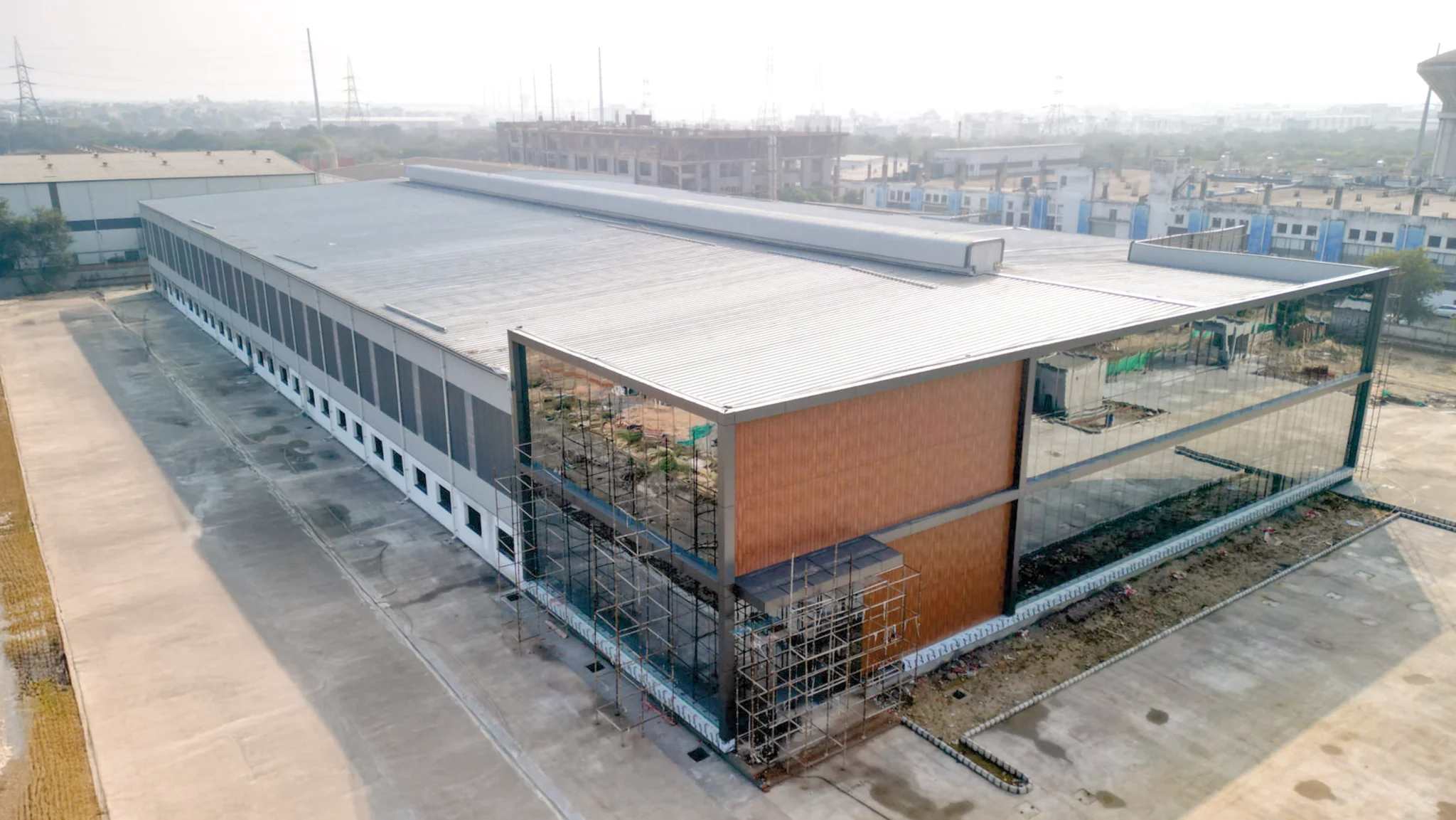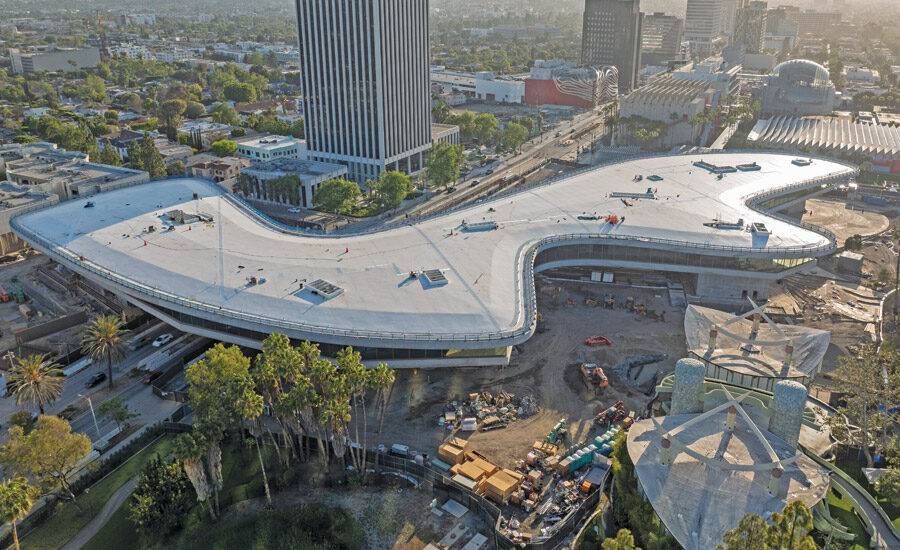
The Los Angeles County Museum of Art: Enormous Complexity Under a Veil of Simplicity
[ad_1]
Concrete and glass. Raw, untouched finishes. A single level. No interior columns. At first glance, the Los Angeles County Museum of Art’s (LACMA) new landmark appears deceptively simple. But realizing Swiss architect Peter Zumthor’s vision for the 348,000-sq-ft David Geffen Galleries (Zumthor’s first U.S. project) necessitated innovations from the ground up.
After four years of work, this $715-million museum is nearing the finish line under a CMAR team that includes contractor Clark Construction and architect-of-record Skidmore, Owings & Merrill (SOM).

LACMA’s existing campus was demolished to make way for the Geffen Galleries. To provide enough space for the new building, the decision was made to design the building to cross over Wilshire Blvd.
Photo by Aleksey Kondratyev
Getting Started
LACMA is the largest art museum in the Western U.S., and its permanent collection features more than 150,000 objects spanning 6,000 years of history from around the world. This campus transformation has been a saga going on for about 25 years now, says Diana Vesga, chief operating officer at LACMA. The idea for the Geffen Galleries solidified after LACMA decided to replace the four buildings comprising its east campus that were originally built in the 1950s and 1960s to house its permanent collection.
LACMA CEO Michael Govan first thought of working with Zumthor around 2006. The first design concepts came in 2009. Vesga has been working on the financial side of the project for more than a decade, culminating in a recently finalized 30-year plan that will leave LACMA with no debt at the end and a new building.
“A five-year very public process with extensive community outreach advanced the design from conceptual to schematic to design development,” Vesga recalls. Clark joined as a preconstruction consultant on constructibility around design development, then was chosen as contractor after an RFP process.

Each of the 10 towers supporting the Geffen Galleries has four primary base isolators at the basement level of each corner.
Photo by Aleksey Kondratyev
Since Zumthor is based in Switzerland and doesn’t practice in the U.S., LACMA had to identify a U.S.-based architect—SOM—to serve as collaborating architect and architect-of-record to help with local codes, seismic requirements, structural engineering and navigating construction. SOM joined in 2015.
“These four buildings were taken down, but there wasn’t enough site area to get all the floor area on this portion. That’s why we extended over Wilshire Boulevard and landed on the other side,” says Eric Long, partner at SOM.
“From the owner to our team to the designers, we were all wearing the same hat.”
—Art Vasconcelos, Construction Executive, Clark Construction
Seated across the 3.5-acre site, the museum features a single level exhibition floor that presents all art on the same level with no hierarchy. “I don’t think there’s any other major encyclopedic art museum that has done that,” Vesga adds.
But to prepare for construction, museum staff, offices, support functions and collections had to be relocated as part of nine enabling projects, all of which had to be done within 18 months while maintaining museum operations and keeping the west campus buildings open.
“When we finished those enabling projects, we were in the middle of hazmat abatement on the old buildings to remove them when the pandemic started. But we did not want to delay because that would obviously have an escalation cost and a delay cost,” Vesga says.
LACMA locked in its long-term debt cost in November 2020. “Had we waited, the project would today be 20-30% more expensive,” Vesga says.

The building can move 5 ft laterally in any direction thanks to a state-of-the-art seismic protection system with 56 base isolators.
Photo courtesy of Clark Construction
Solutions Driven
Demolition began when the pandemic hit, then foundation work followed in 2021. But after the foundations had been drilled and set and crews began to expose the piles, a major unforeseen issue arose: tar.
The site is located next door to the La Brea Tar Pits, but despite successful pile tests, after placing 800 piles at depths around 120 ft, many of them were impacted.
“These soils are only present in North America at this location and in Calgary. So nobody has a record of building in a space like this, so you couldn’t look for history. They really were inventing how to work,” Vesga says of the design and construction team.
Since tar isn’t uniformly located in the ground, piles within just feet of each other could be in drastically different conditions. A collaborative process rethought how the building would be going up.
“Originally, the building was supposed to be built in a south to north direction,” says Art Vasconcelos, construction executive with Clark. “Because of the tar and pile issues, we had to resequence the work in a manner that allowed construction to proceed all while our engineers were figuring out a solution. We ended up flipping the whole sequence, starting from the north.”
That also required repermitting. The team went on to install 400 more piles, 240 micropiles and 40 continuous flight auger piles. In the end, there were a total of 1,500 piles, 1,500 vibro piers and 450 helical piles supporting the structure.
“While the ground can shake violently underneath the building, the building itself rocks kind of gently.”
—Eric Long, Partner, Skidmore, Owings & Merrill
“What allowed this team to gel and continue to persevere was we were all coming to the table with solutions,” Vasconcelos says. “From the owner to our team to the designers, we were all wearing the same hat.”
Daily meetings for about 18 months helped the team navigate these issues that had to be tackled almost piecemeal—there wasn’t just a single solution, says Julie Wietecha, project executive with Clark. “There was a daily work plan with the structural engineer [and] the structural team on how do we keep working, mitigating what could have been a catastrophic hit.”
It wasn’t just tar. Fossils were uncovered as well, but to maintain schedule, the team excavated around bones, built a tree box, then craned the fossils out of the way so scientists could evaluate them at a separate site.
Crews also had to coordinate activities with LA Metro as its Purple Line project was active along (and beneath) Wilshire Boulevard—the building features a columnless 150-ft concrete span over this major thoroughfare.
“We were monitoring the foundations daily. We were having multiple meetings with the city of Los Angeles on things such as sewer lines and fiber optic lines, trying to get all that recoordinated,” Vasconcelos recalls.
As part of the project’s environmental impact report (EIR), the team had to ensure at least a single lane of traffic on Wilshire remained open. Alternating lane closures ensured formworks could be installed, work completed and formworks taken down with minimal interruption.

A custom glazing system features structural dampers, continuous 28-ft glass panels and extruded bronze mullions.
Photo by Alexander Laurent Rubalcava
Impeccable Structure
With Los Angeles sitting on multiple major fault lines, seismic stability was critical. To that end, 56 friction pendulum seismic base isolators were used across the structure—40 primary isolators weighing about 40,000 lb each and 16 smaller isolators at about 10,000 lb each. Four primary isolators were installed below grade on each of the building’s 10 towers, or concrete cores, while the smaller isolators were used on the ground floor.
Together, these isolators allow the building to move up to 5 ft in any direction during a seismic event.
“There is a bottom spherical dish, a stainless steel lined top and an inverse spherical dish with a slider in the middle,” Long explains. “While the ground can shake violently underneath the building, the building itself rocks kind of gently in the dish on this slider, and when the earthquake’s over the building falls back down to the bottom of the dish, bringing itself back to the original position.”
Although this type of base isolator has been around for decades and is regularly used in the region, these base isolators are a little different, featuring a triple friction pendulum design. The isolators took eight months to manufacture and test, a process that began in February 2020 at Earthquake Protection Systems’ facility in Vallejo to ensure the project’s schedule. The primary isolators are so heavy that they had to be transported individually via semitruck from the Bay Area to Los Angeles.
“The cantilevers had camber in them, so factoring all of that into the glazing design was really challenging.”
—Julie Wietecha, Project Executive, Clark Construction
Once on site, installation was fairly straightforward. Multiple 400-ton cranes were used to set them in place, then trade partner Erwin Services Corp. used a grout connection process and “some simple lugs and bolts—so it doesn’t actually take that long to install,” Long adds. “We have designed several buildings with this technology before, but these are some of the biggest we’ve ever done. In fact, it might be the biggest ever done for a building.”
Geffen Galleries features an entirely exposed concrete structure, composed of architectural post-tensioned (PT)concrete, with every wall and slab serving as part of the structure itself, Long explains. This approach makes possible one of the museum’s iconic features: massive concrete cantilevers that stretch anywhere from 60 to 80 ft.
“In concept, if I can make an analogy here, a steel I-beam has a bottom horizontal flange, a vertical web in the middle, and then a top flange,” he says. “Well, this concrete building is exactly that. The roof is the top flange. The exhibition floor is the bottom flange, and all the walls of the gallery spaces are the vertical webs.”
The PT cables—steel housed inside red plastic sheaths—were daylighted at the perimeter, where there was a temporary leave out zone. On the roof, where the cables converge, a hydraulic jack pulled those cables tight, lifting the cantilevers and counteracting gravity.
“It was like tuning a giant guitar. All these cables had to have the right profile and drape so that when we pulled all the tension, it provided the support to the floor, and then all of this scaffolding that you see on the bottom then could be removed,” Long continues. “It was a big moment to complete all the concrete, stress all the tendons and then remove the shoring and formworks—and finally reveal the building kind of after it was built.”
Pacific Steel Group installed about 15,000 tons of rebar while tuning and layering 360 miles of PT cables. Largo Concrete placed 85,000 cu yd of concrete.
Despite the building’s 900 ft length from tip to tip, there are no joists. Placing that volume of concrete at once wasn’t possible, so instead it was done in 10 zones, coinciding with the 10 towers. “We started at one end and worked our way to the other, but we allowed the building to breathe on the isolators. Since we had these low friction sliding bearings at the bottom, we kept the isolators in the very middle of the building locked, so they couldn’t slide during construction,” Long says.
But the isolators on either end of the building were free to move to accommodate shrinking and alleviate stress as the concrete cured, with the ends sliding about 1 to 1.5 in. as predicted. SOM, Clark, Largo and PSG extensively designed the shoring and pour sequences, making it possible to avoid seismic joints altogether, Long explains.

More than 360 miles of post-tensioned cables (steel wrapped in a red plastic sheath) run through the building’s superstructure, housed within the museum’s total 85,000 cu yd of concrete and 15,000 tons of rebar.
Photo by Aleksey Kondratyev
Sights and Spaces
A custom glazing system surrounds Geffen Galleries, offering visitors an expansive view not only of the surrounding area and the building but providing ample natural light for the art within.
“The building is very simple, but very simple is very difficult to execute,” Wietecha says. “The glazing system units were designed such that there were only three companies in the world that could fabricate glass of this size.”
German-based facade specialist Seele Inc. was brought on to fabricate the 243 glass panels for the exhibition floor and 73 glass panels on the ground floor. These panels varied in size from the smallest at 14 ft by 10 ft to the largest at 28 ft by 10 ft.
“The cantilevers had camber in them, so factoring all of that into the glazing design was really challenging,” Wietecha adds. The team had to negotiate reasonable estimated tolerances with the concrete, then design the glazing system. On the second floor, the glazing system is suspended from dampers and dead loaded to the floor.
As for the brass mullions between the panels, the design called for pure raw material (something Zumthor is known for), so the team sourced an industrial pipe manufacturer out of Pilsen in the Czech Republic that could extrude the brass members as single pieces. “It all fit. We only had to replace a single piece of glass,” Wietecha says.
Complementing the extensive glazing system is the building’s wide open interior. To achieve that, all utilities run through the roughly 8-ft concrete plenums at the top and bottom of the structure. “All the ducts, conduits, fire sprinklers, everything like that runs in that zone, so there’s no exposed ductwork or anything. It’s all hidden in that cavity between the two concrete slabs,” Long says.
But when it came to installing all those utilities in a confined 3-ft to 6-ft crawl space, the construction and design teams relied on “a very sophisticated coordinated set of drawings that allowed pathways and MEPs and everything else to run within these I-beams,” Vasconcelos says.
Confined space construction requires different permitting and specialized training to ensure crew safety.
“As we were nearing the start of that work, our team developed a heat map that describes the risk factors,” he continues. “If you had to crawl into one rhombus versus another, how many rhombuses did you need to crawl into before that risk became too much?”
A numbered grid ensured that workers knew exactly where they would be working and the location of the nearest exit. Ancon Services was brought on to work with the team full time to ensure worker safety and to respond immediately if there were an emergency.
“We had to work hand in hand with SOM on the lower soffits because that lower soffit was more of a real crawl space around 3.5 feet,” Vasconcelos says. “We had to add additional temporary access points while the structure was being completed.”
While major construction wrapped up at the end of 2024, crews continue to work through finishing touches and will soon hand over the facility to LACMA to begin the process of installing artwork ahead of the spring 2026 opening. The museum is set to welcome its very first visitors on June 26-28 as well, with musician Kamasi Washington leading performances to celebrate then new space.
[ad_2]
Source link
Post a Comment
You must be logged in to post a comment.

