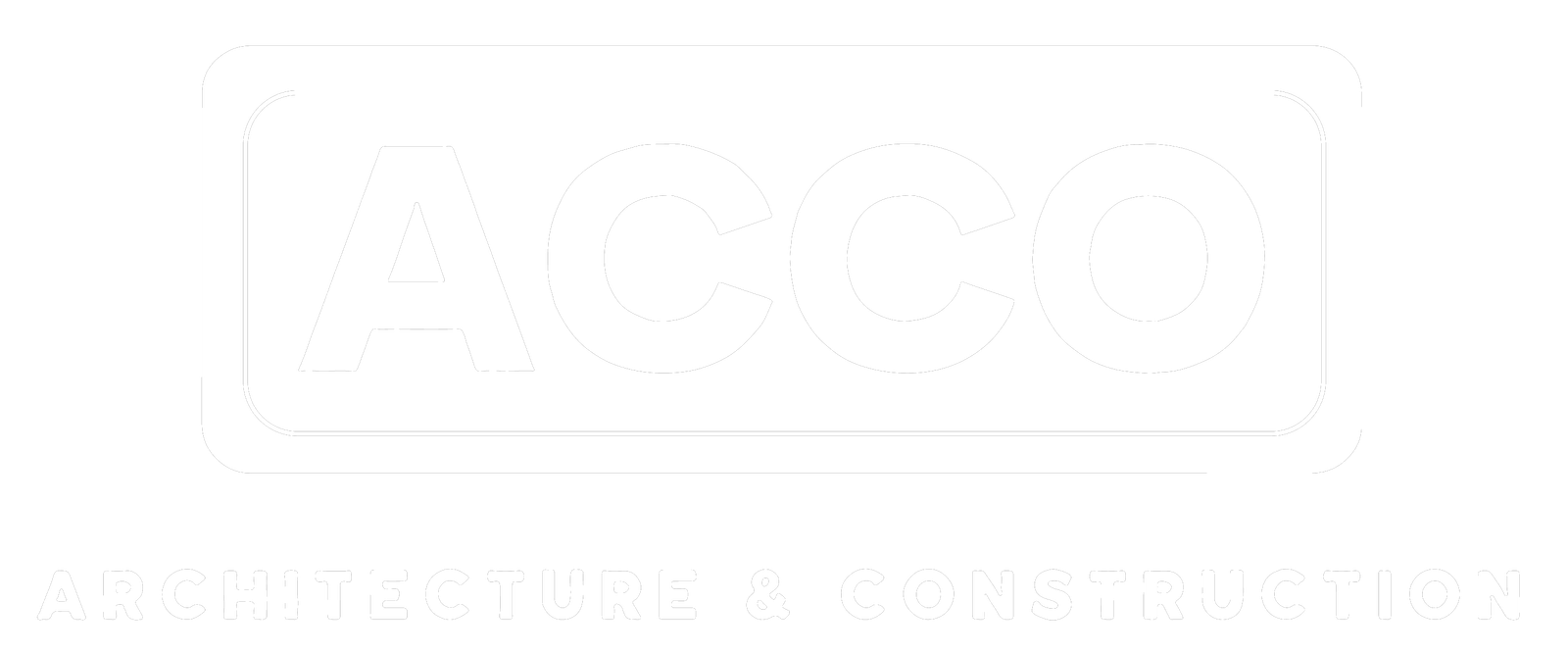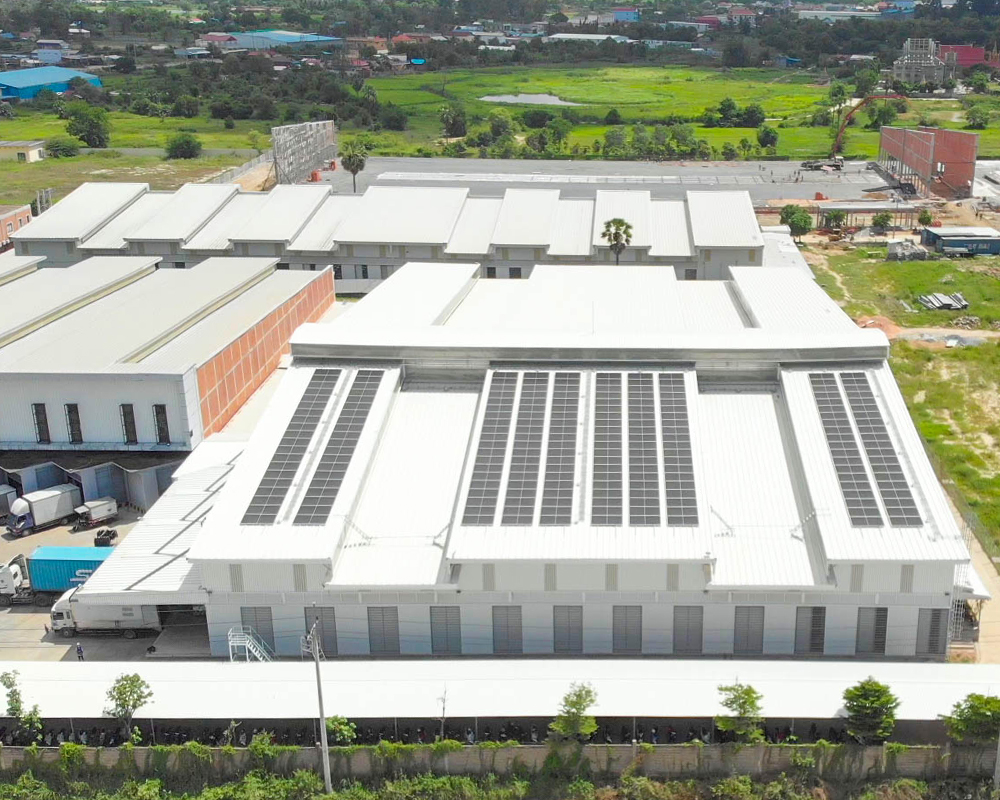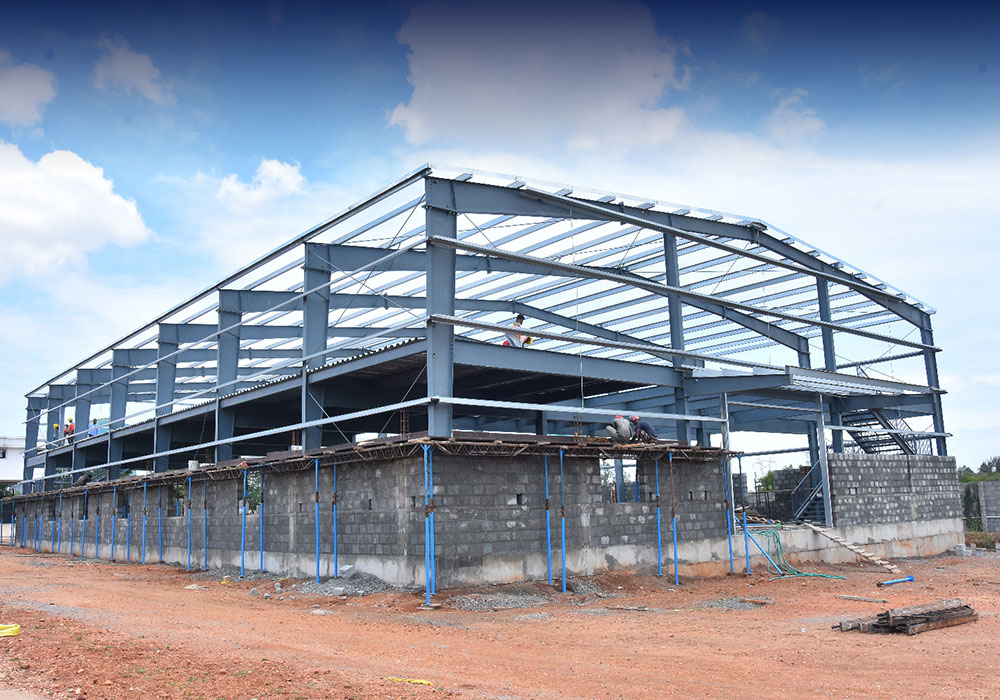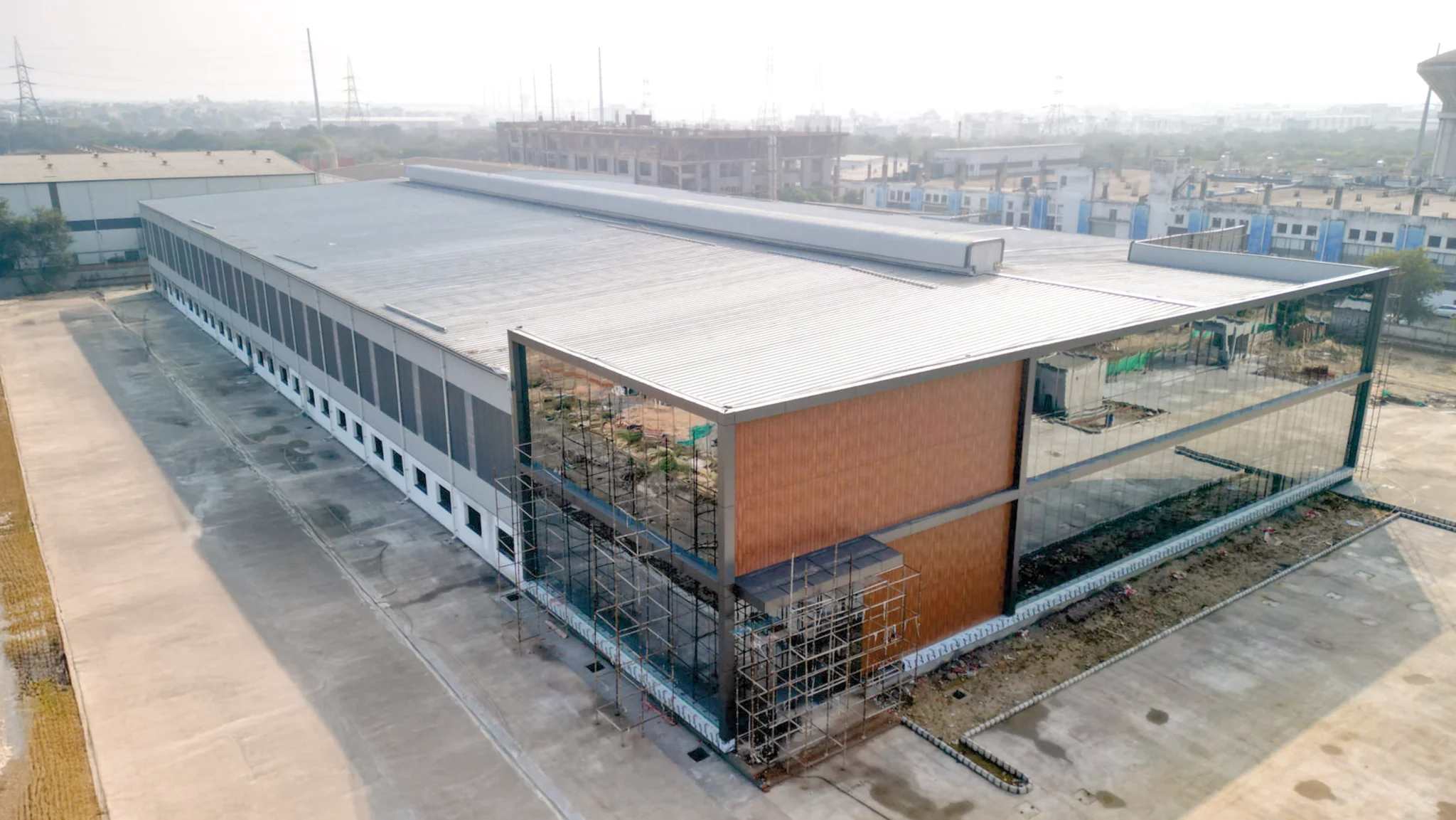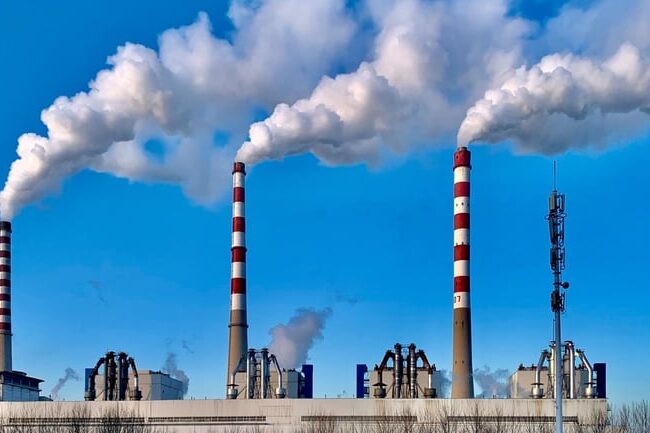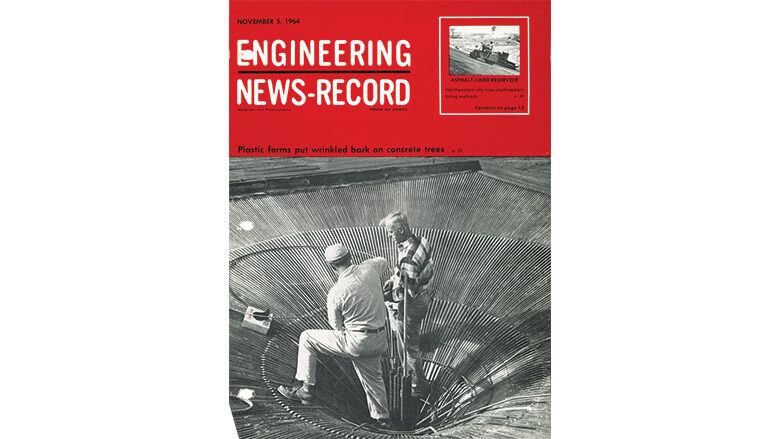
From the Archives: November 5, 1964
[ad_1]
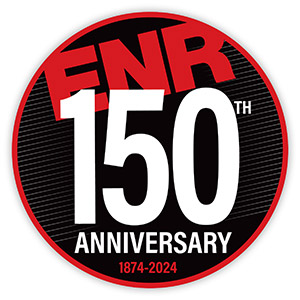
This 1964 image is perhaps the closest ENR ever came to dabbling in Op Art. It shows two workers standing inside a large conical depression with fluted sides, which is a plastic form made of glass-fiber-reinforced polyester resin.
The form will be used to cast tree-like concrete members to frame the IBM Garden State Office Building in Cranford, N.J. Each concrete tree roofs a 22.5-ft square.
A constantly curving profile tapered from the column base to a 10-in.-dia waist about halfway up and then flared into a column capital and slab. Striations run up the column and radiate to the edges of the slab.
Adjacent trees varied 27 in. in height, leaving vertical gaps to be filled in with plate glass, forming clerestory windows. Portland, Ore.-based Timber Structures, Inc. used wood models as patterns to fabricate the forms.
Each set of forms comprised nine sections: four slab quadrants, one capital, and four column sections, bolted together with flanged ribs. After casting, stripping away the forms proved to be very difficult. The solution involved drilling 120 small holes into each set of forms, and filling them with putty.
After each casting the putty was cleaned out, tubes inserted, and compressed air was blown in, which loosened the forms and allowed them to be pried free. Casting was performed by the general contractor, Mahony-Troast Construction Co., Clifton, N.J.
[ad_2]
Source link
Post a Comment
You must be logged in to post a comment.

