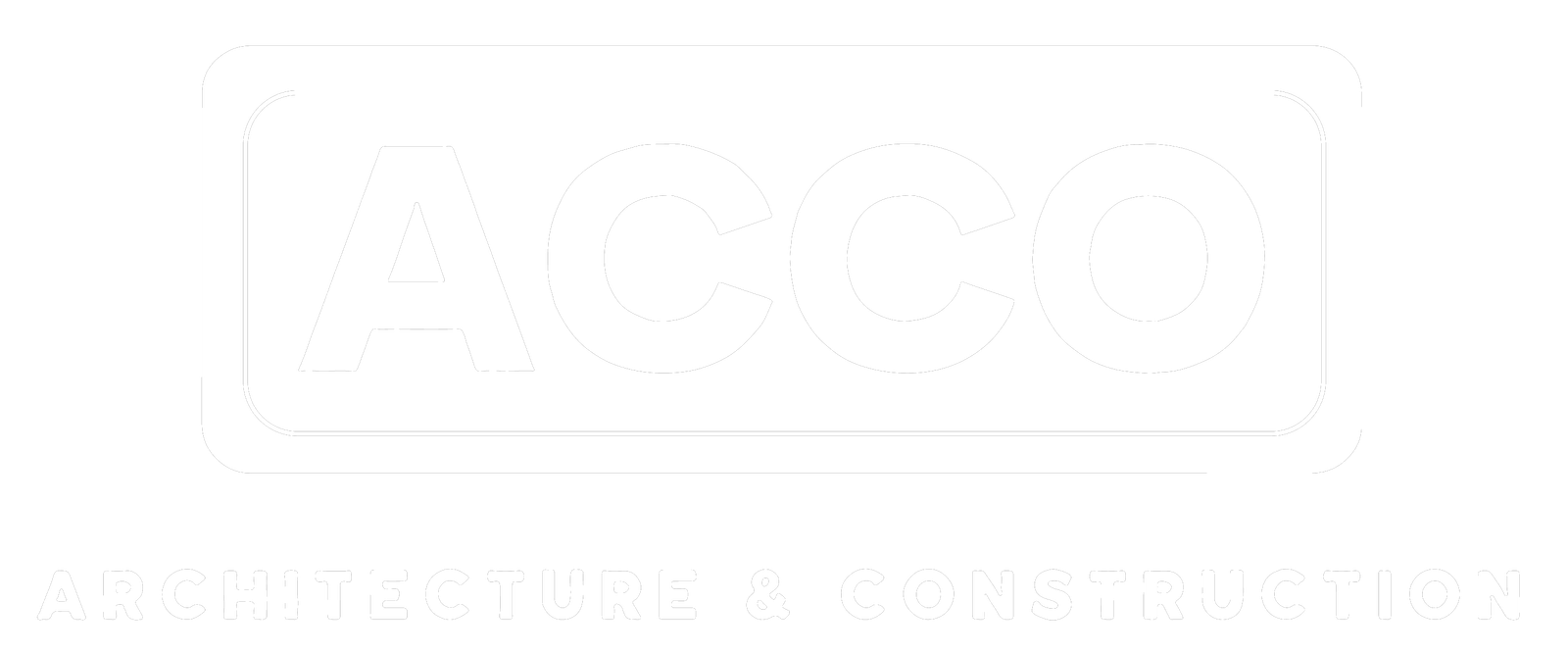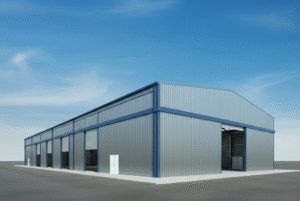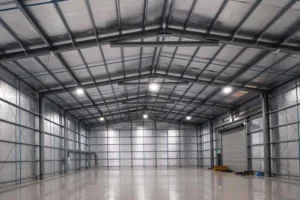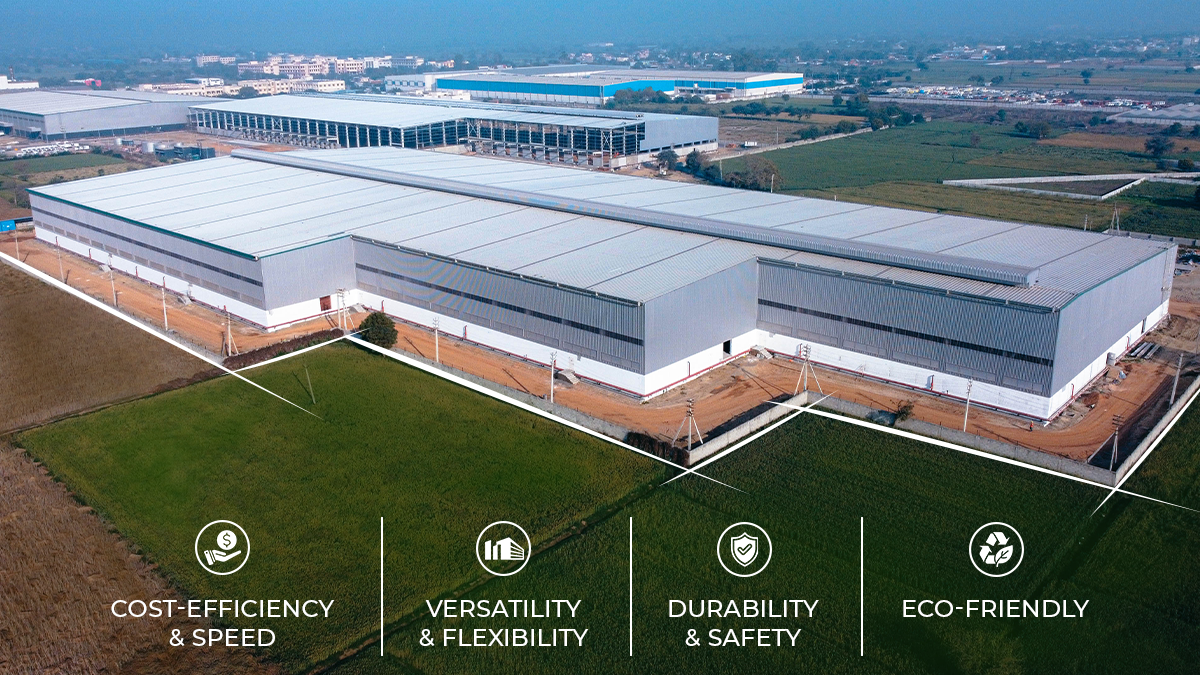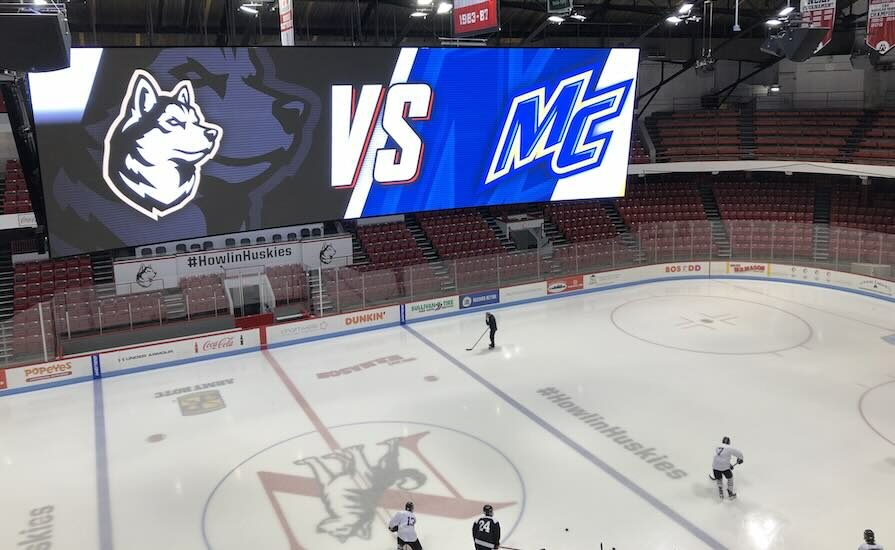
East Construction Views | Engineering News-Record
[ad_1]

The following Viewpoint is written by Mark Lootz, Vice President at Skanska USA Building, New England Region
As we crown a new champions in both the NHL and NBA, and baseball season hits its full stride, sports fans across the country are once again filling the stands of some of the most electrifying sports venues in the Northeast. These stadiums and arenas take an immense amount of effort to bring to life, which often goes unnoticed. They aren’t just backdrops for competition, but deeply complex construction projects that must meet the evolving needs of today’s athletes, athletic departments, and local communities. Through my work with Skanska, I’ve seen firsthand how building collegiate and professional sports has become one of the most demanding—and rewarding—challenges in the industry.
Each of our projects has reflected not only Skanska’s commitment to community and innovation, but also to industry changes in how these venues are constructed and the evolving priorities of our clients. Stadiums and arenas are symbols of school pride, local identity and a strong community, which lends itself to a level of pressure when looking to build or preserve a facility that will become a part of not only everyday life, but its history. This is especially true in New England, which is globally renowned for its stadiums, schools, and athletic programs. The expectations placed on athletic facilities today are far greater than they were even a decade ago.
For professional sports teams, the demands are even steeper. These facilities are vehicles by which they can maximize revenue through flexible seating and sponsorships, ensure fan comfort and accessibility, and integrate with the latest building technology.
Home to the New England Patriots and accommodating 68,000 fans, Gillette Stadium is a hallmark of New England sports culture as well as Skanska’s creative solutions. We value-engineered the stadium’s foundation to eliminate millions of dollars’ worth of piling from the east side of the stadium, building the stadium on spread footings instead. The structured seating plans for the lower bowl on the west side changed to a simple slab-on-grade, saving millions in excavation and precast structure costs.
Skanska also served as the City of Worcester’s owner’s Project Manager for the design and construction of a $145 million,10,000-seat stadium, Polar Park, which is now the new home for the Worcester Red Sox, the Triple A affiliate of the Boston Red Sox. Conceived as a catalyst for the redevelopment of Worcester’s Canal District, the ballpark is nestled into a former industrial site and uses the surrounding topography to create unique fan seating areas and views into the field from the adjacent development sites. Creating a state-of-the-art professional sports stadium in this setting posed many challenges for the team, such as limited footprint available for the ballpark, demolition of existing buildings, addressing the slope of the site, and managing the removal of over 190,000 cubic yards of soil.
As for collegiate teams, they are not just competing on the field; they also compete when it comes to athletic recruiting, retention, and branding. Training facilities, locker rooms, and wellness spaces are therefore expected to be state-of-the-art, inclusive of amenities and systems that will attract new talent and offer a unique experience for athletes.
At the collegiate level, we were responsible for the implementation of dehumidification and life safety systems at Northeastern University’s Matthews Arena, which involved installing temporary dehumidification units that were later replaced with a permanent installation and featured desiccant dehumidification wheels; a total energy recovery wheel; a natural gas fired furnace; and a glycol chilled water-cooling coil. Additionally, the project scope incorporated a new state-of-the-art audio system for maximum sound and installed a new state-of-the-art Jumbo Tron scoreboard and perimeter scoreboard ribbons. These improvements and additions have elevated the spectator experience and created a dynamic playing environment for Northeastern’s respected hockey team.
In addition to creating a best-in-class experience for athletes and fans, there has been an increased focus on sustainability and community integration for these venues. Many athletic departments are now asking how they can build a facility that not only meets performance goals but also contributes to the social and environmental goals of its campus or city.
Another example is our work on the New Field House and Hockey Rink at Deerfield Academy, a LEED Gold project, which was an expansion and renovation of the private school’s athletic complex. Skanska demolished the original hockey rink, relocated underground utilities, and conducted substantial sitework such as deep excavations, shoring and tie-back systems, underpinning, and new landscaping along the north side of the existing west gym. A new boiler room, chiller plant, and emergency generator for the entirety of Deerfield Academy’s Campus were added, and existing areas in the complex such as the boys’ hockey locker room, wrestling room, and circulation spaces were renovated. Skanska also constructed a new hockey rink with a 200’ x 85’ sheet of ice, with spectator seating for 400 people, a Zamboni room, and mechanical spaces.
Building sports venues isn’t just about hitting milestones and staying on schedule. It’s about understanding who these buildings are for: the athletes who train year-round, fans who spend their valuable time and money supporting their favorite teams, and the communities who have helped build the electric atmosphere that keep these teams running. The logistical complexity is high, but as are the emotional stakes, which is what makes these types of projects special.
Take our construction of Belmont Municipal Skating Rink. The project’s scope entails demolishing the 50+ year old Viglirolo Skating Rink, a key aspect of the local Belmont community, and construction of a new rink, which is a steel-framed pre-engineered metal building with a conventional 200’ x 85’ sheet of ice. The project team is also responsible for building four team locker rooms and four general dressing rooms; adding public toilet facilities, bleacher seating, and a concession stand; and creating support spaces for ice-making equipment and mechanical/electrical rooms. The complex will have the first ne-zero-energy ice making system, another example of the incorporation of key sustainable elements of these projects. Upon its completion in October, the rink will continue to be a staple of the community as it has always been but enhanced to better support its athletes and spectators who have devoted their time and energy to making the rink an iconic part of Belmont’s history.
I’ve been fortunate to work on some of New England’s most recognized athletic facilities at both a collegiate and professional level, and each one has reinforced a key truth: success in sports facilities construction is about more than delivering a building. It’s about helping institutions achieve their goals, whether that’s winning championships, boosting enrollment, or anchoring community development. The sports world may continue to evolve, but the core of our work at Skanska remains the same: to build spaces that bring people together and serve as a home for fans and athletes to create unforgettable moments that will stand the test of time.
Mark Lootz’s construction career began 40 years ago as a co-op student from the University of Massachusetts. Throughout his tenure in the construction industry, he has held numerous field and project management positions, giving him hands-on knowledge of the construction process. Lootz’s experience includes responsibility for large-scale construction projects with quality interior finishes in various sectors, including commercial, educational, healthcare, and the sports and recreation market. Lootz has also been an advisor for Skanska’s hockey rink projects in the MidAtlantic.
[ad_2]
Source link
Post a Comment
You must be logged in to post a comment.

