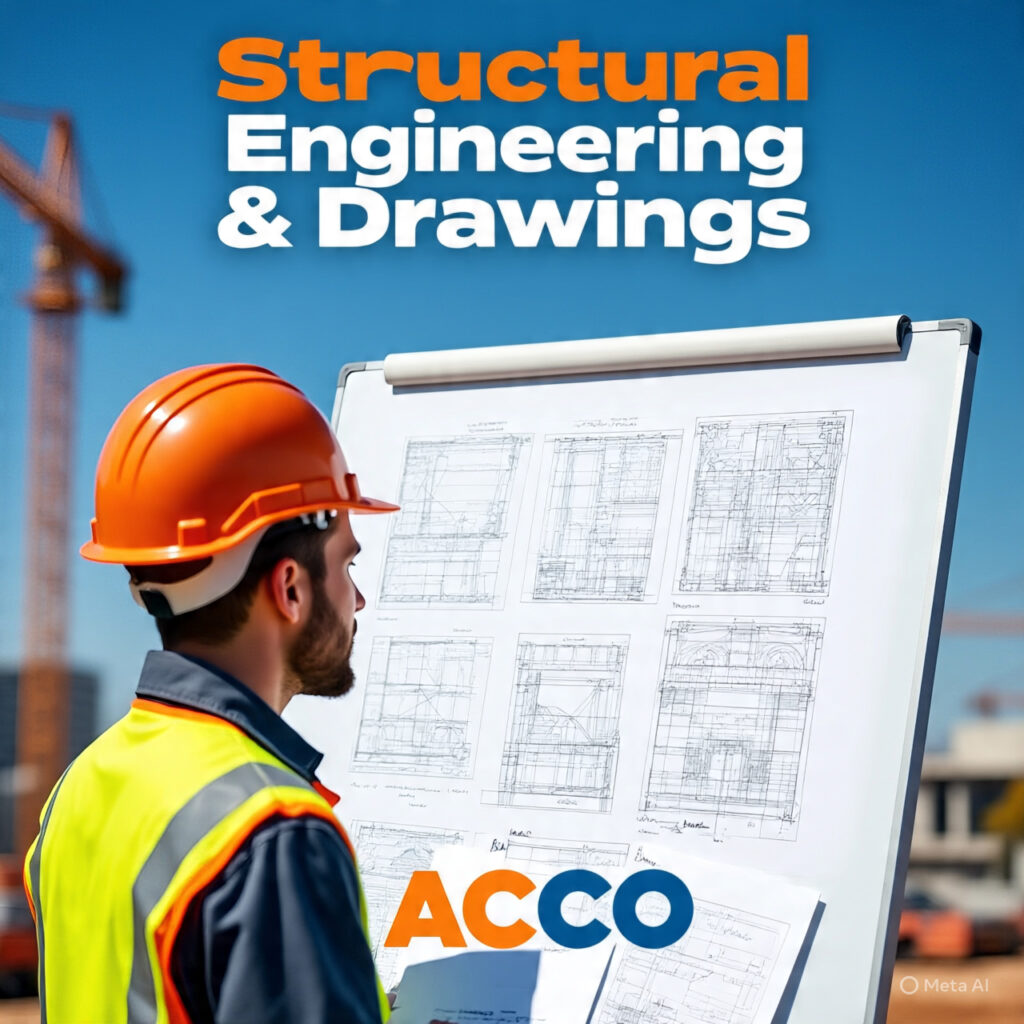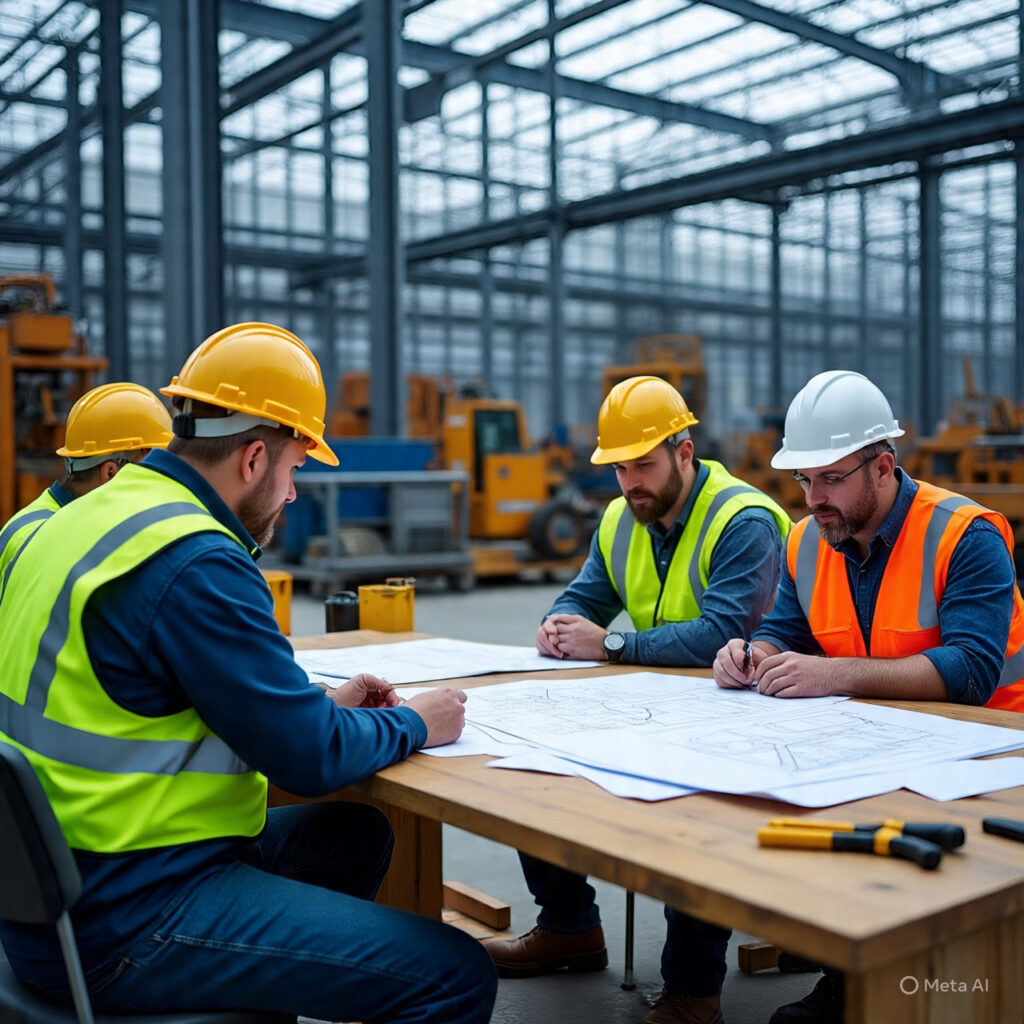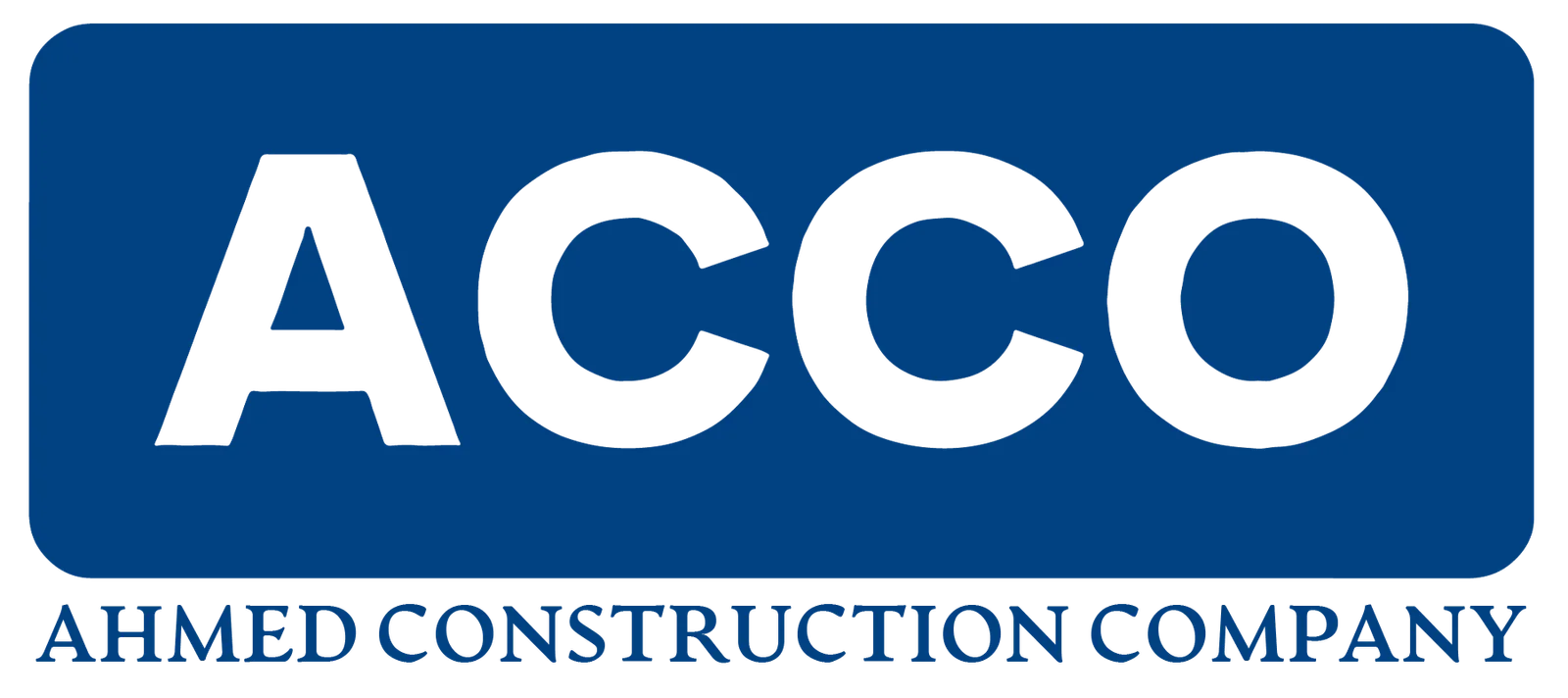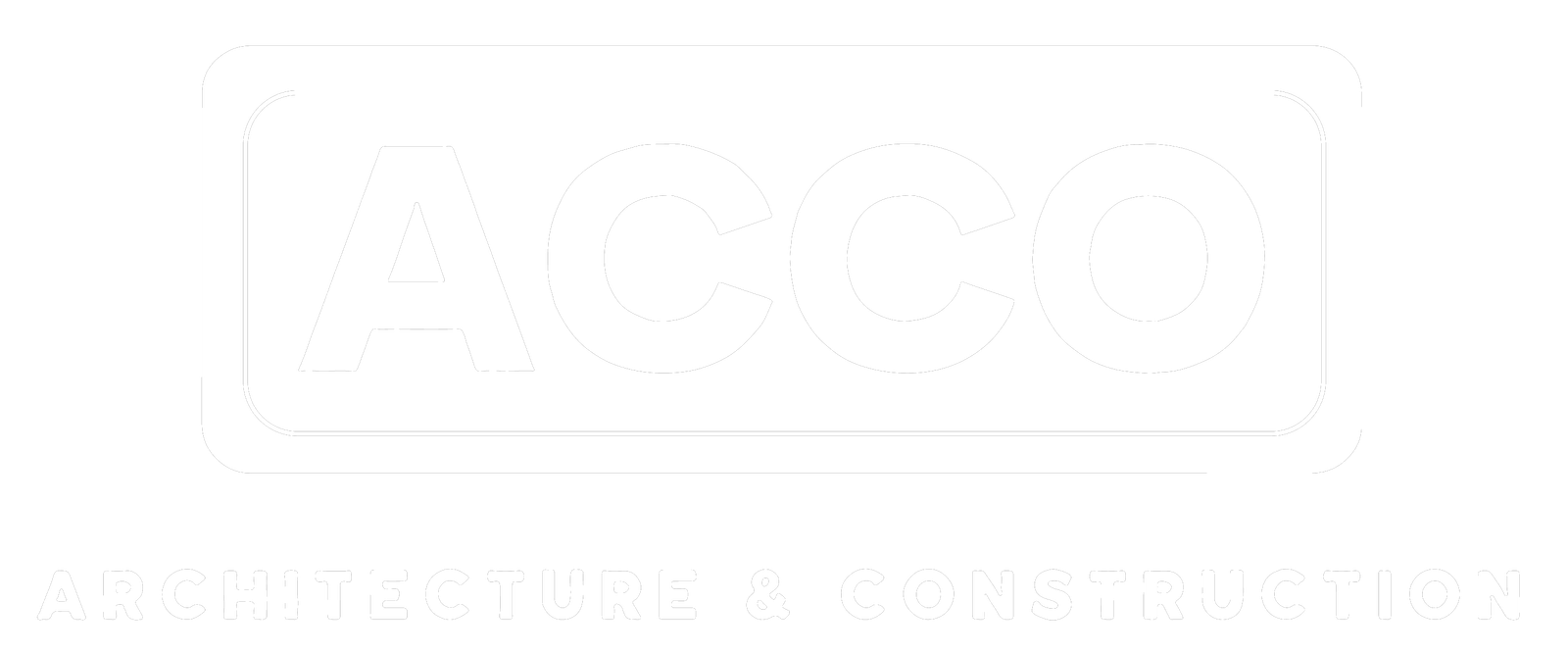

Structural Engineering & Drawings
🏗️ Structural Engineering & Drawings – The Backbone of Industrial Construction | ACCO Engineering
Published by ACCO Engineering
Expert Structural Design Services for Factories, Warehouses & Industrial Buildings in Pakistan
🏢 About ACCO Engineering
ACCO Engineering is a leading industrial design and construction firm in Pakistan, providing expert Structural Engineering & Drawing Services for factories, PEBs, warehouses, and commercial buildings.
From concept to execution, our in-house structural engineers deliver safe, efficient, and regulation-compliant structural designs that form the backbone of every industrial project.
📘 What is Structural Engineering & Why Is It Crucial?
Structural engineering is the science of designing buildings and structures that can withstand loads, stress, and environmental forces. In industrial construction, it ensures the safety, stability, and durability of:
-
Factory floors
-
Equipment foundations
-
Columns and frames
-
Steel structures
-
Multi-story industrial blocks
📐 What Are Structural Drawings?
Structural drawings are technical blueprints that show how a structure is built, specifying:
-
Materials (concrete, steel, reinforcement)
-
Load-bearing elements
-
Beam and column placements
-
Foundation types
-
Roof and slab systems
-
Structural details, sections, and elevations
🔗 Learn about our Turnkey Factory Design Services
🧱 Our Structural Engineering Services Include:
1. Structural Load Calculations & Analysis
-
Live, dead, seismic, and wind load calculations
-
Load distribution across foundations and structural members
2. Foundation Design
-
Shallow (isolated/raft) and deep (pile) foundations
-
Equipment load base design
-
Soil compatibility and structural interaction
3. RCC & Steel Structure Design
-
RCC (Reinforced Cement Concrete) buildings
-
Pre-Engineered Buildings (PEBs) and steel frameworks
-
Hybrid structures with RCC + steel support
4. Reinforcement Detailing & BOQ
-
Rebar detailing for slabs, beams, and columns
-
Bar bending schedules
-
Estimation of steel quantity and cost (BOQ)
5. Seismic & Wind Resistance Design
-
Compliance with Building Code of Pakistan Seismic Provisions (external)
-
Earthquake-resistant detailing and construction methods
6. Coordination with Architectural & MEP Design
-
Clash-free integration with architectural layout
-
Beam routing around ducts and piping systems
7. BIM Modeling & 3D Structural Visualization
-
Advanced Building Information Modeling
-
Structural coordination, simulation, and design clash resolution
🧾 Want to explore our PEB Design Services in Pakistan? Check our solutions here.
🏗️ Structural Drawing Set We Provide:
| Drawing Type | Purpose & Coverage |
|---|---|
| Foundation Plan | Shows size, type & layout of all foundation elements |
| Column Layout Plan | Indicates all columns, positions, and levels |
| Beam & Slab Drawings | Design and reinforcement for beams, slabs, and girders |
| Staircase & Ramp Details | Load-bearing stairs and inclined surfaces |
| Roof Structure Plan | Design of trusses, rafters, purlins, and roofing members |
| Sectional Details | Cut-through views of structure for construction accuracy |
🏆 Why Choose ACCO Engineering for Structural Design?
✅ Experienced structural design team
✅ Seismic-compliant & load-optimized solutions
✅ Coordination with architectural & MEP services
✅ Cost-effective and material-efficient design
✅ Detailed drawings, reports, and engineering documents
🔧 Industries We Serve
-
🏭 Manufacturing Units & Factories
-
🧪 Pharmaceuticals & Laboratories
-
🏢 Warehouses & Logistic Centers
-
🏗️ Pre-Engineered Buildings (PEB)
-
🛠️ Workshops & Maintenance Facilities
📸 Project Highlights
1. Textile Plant – Faisalabad
– 3-story RCC structure with PEB roof, seismic zone 3 design
2. Food Packaging Unit – Lahore
– Column-free steel hall, heavy equipment foundation, EOT crane beams
3. Cold Storage Facility – Multan
– Slab-on-grade design with insulation and load support
👉 Browse our Completed Projects gallery
📞 Let’s Design the Backbone of Your Factory
Need professional structural design and drawing services? Let our engineers ensure your building stands strong and efficient.
📍 Office: Bigcity Plaza, 3rd Floor, Gulberg III, Lahore
📞 +92 322 8000190
🌐 www.acco.com.pk
✉️ info@acco.com.pk
🔍 Focus Keywords (for SEO)
Structural engineering for factories, structural drawings in Pakistan, RCC factory design, industrial structure engineers Lahore, foundation design, beam slab layout Pakistan, PEB structure detailing, ACCO structural services, factory load calculation services, building code compliance drawings
📌 Related Posts (Internal Links)
🏷️ Tags
#StructuralEngineering #FactoryDrawings #IndustrialDesign #RCCStructures #SteelBuildings #PEB #SeismicDesign #StructuralSafety #ACCOEngineering #PakistanConstruction


