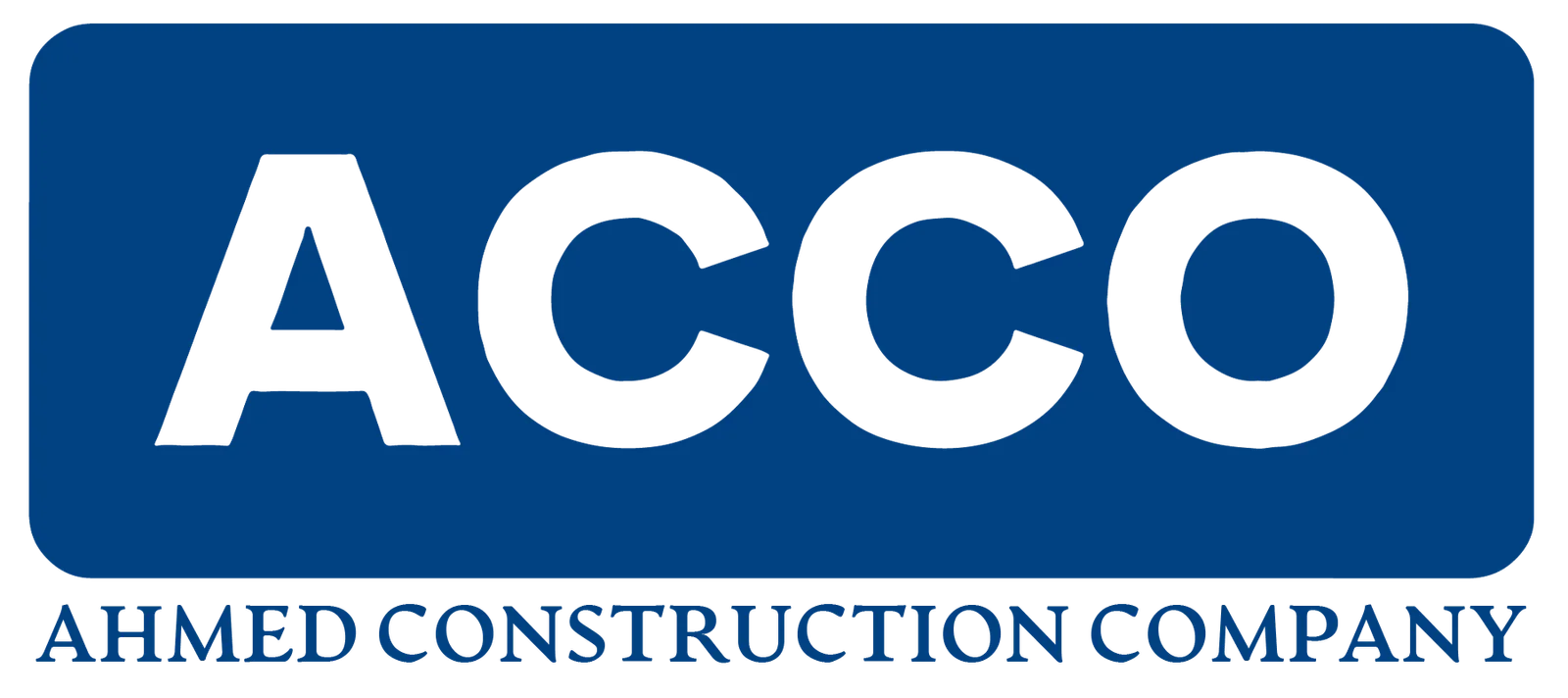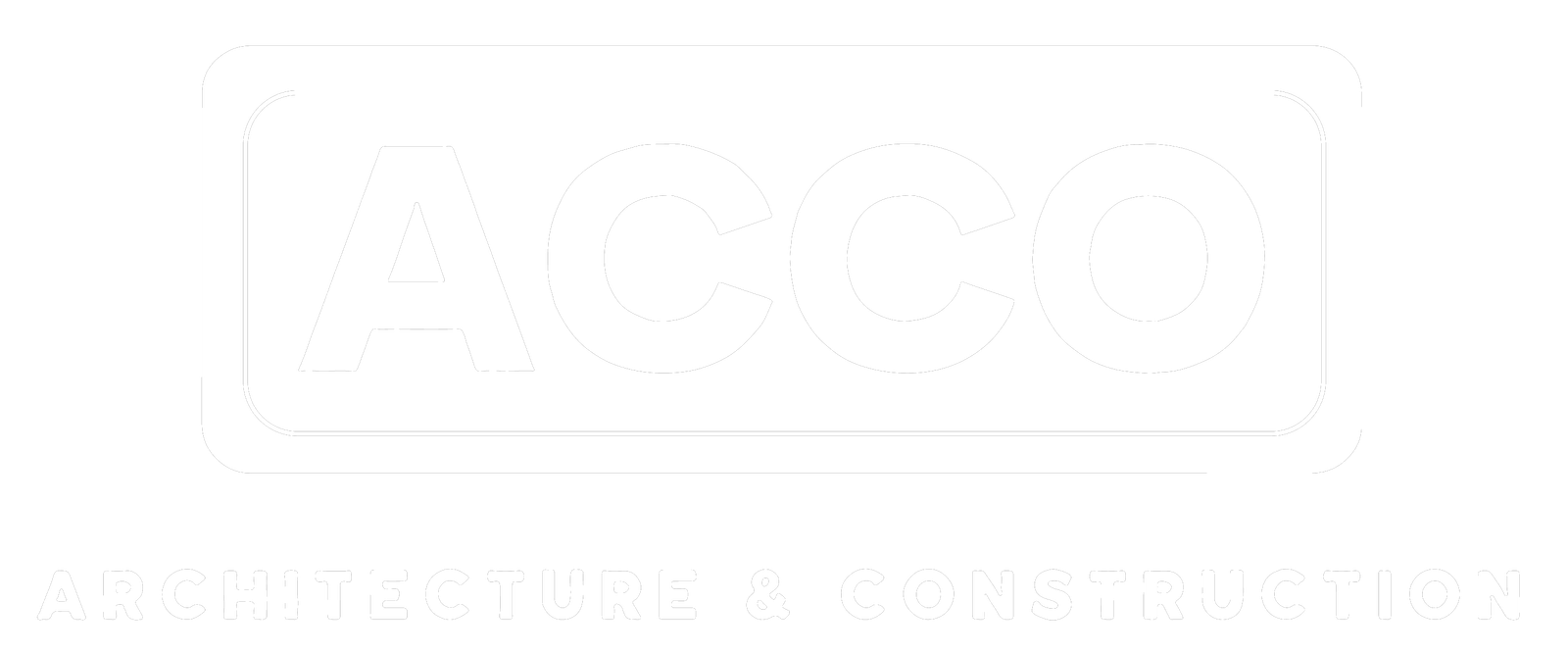Factory Architectural Design & Planning
🏭 Factory Architectural Design & Planning – A Complete Guide by ACCO Engineering
📍 Expert Industrial Layouts | Sustainable Factory Design | Efficient Workflow Planning
🏢 Introduction to ACCO Engineering
ACCO Engineering is a leading name in industrial construction and factory design services across Pakistan. Based in Lahore, we specialize in turnkey factory solutions, including architectural design, structural planning, pre-engineered buildings (PEB), and full MEP services. With years of experience and a client-focused approach, we deliver efficient, sustainable, and scalable industrial spaces tailored to your operational needs.
🧱 What is Factory Architectural Design & Planning?
Factory Architectural Design & Planning involves the systematic development of layouts, building structures, utilities, and workflow zones to ensure optimal space utilization, safety, and compliance with industry standards. It blends architectural aesthetics with engineering logic to create productive and expandable industrial environments.
🎯 Why Is It Important?
✔️ Boosts Productivity
✔️ Reduces Wastage of Space & Resources
✔️ Improves Material & People Flow
✔️ Ensures Legal Compliance
✔️ Future-Proof Expansion Planning
✔️ Enhances Worker Safety & Comfort
🛠️ Key Elements in Factory Architectural Design
1. Site Analysis & Selection
-
Soil testing
-
Environmental conditions
-
Accessibility (road & transport)
-
Utilities availability (water, electricity, gas)
2. Zoning & Workflow Planning
-
Raw material entry
-
Manufacturing area
-
Assembly & packaging
-
Storage & dispatch zones
-
Office/Admin block
-
Employee amenities
3. Building Orientation & Natural Lighting
-
Sun path for energy efficiency
-
Cross ventilation
-
Skylight & daylight access
4. Structural & Foundation Design
-
Load calculations
-
Machine base designs
-
Column positioning
-
Earthquake resistance (seismic zoning)
5. Space Optimization
-
Multi-functional zones
-
Vertical expansion potential
-
Efficient circulation spaces
6. Safety & Regulatory Compliance
-
Fire safety exits
-
Emergency evacuation plans
-
Health and safety codes
-
Local municipal laws
🧩 Types of Factory Layouts We Design
| Layout Type | Best For |
|---|---|
| Process Layout | Batch Production Factories |
| Product Layout | Mass Production & Assembly Lines |
| Fixed-Position | Heavy Manufacturing Units |
| Cellular Layout | Lean Manufacturing/Automation Units |
| Hybrid Layout | Custom Mix of Various Layouts |
🏗️ Our Factory Design Services Include
-
Conceptual Layout Drawings
-
Detailed Floor Plans
-
Production Flow Analysis
-
Office & Staff Area Planning
-
Structural Drawings & BIM Modeling
-
Electrical & Mechanical Space Allocation
-
Fire Safety & Emergency Planning
-
3D Visualization & Walkthroughs
🌍 Sustainable & Green Design Options
At ACCO Engineering, we also offer green factory design solutions, including:
-
Solar panel integration
-
Rainwater harvesting
-
Daylight optimization
-
Waste heat recovery areas
-
Energy-efficient HVAC layouts
🏆 Why Choose ACCO Engineering?
✅ Over a decade of experience in industrial architecture
✅ In-house team of architects, engineers, and project managers
✅ Compliance with international standards (ISO, OSHA, etc.)
✅ Transparent project planning & pricing
✅ Dedicated support from concept to commissioning
📸 Recent Projects
-
Textile Factory – Faisalabad (60,000 sq.ft, PEB structure, solar-powered)
-
Pharmaceutical Unit – Lahore (Clean zones, HVAC design, G+1 structure)
-
Packaging Plant – Sialkot (Hybrid layout, warehouse integration)
Looking for a similar solution? Let’s build your factory together.
📞 Get in Touch
Ready to plan your factory design? Contact ACCO Engineering for a free consultation.
📍 Office 2, 3rd Floor Bigcity Plaza, Gulberg-III, Lahore
📞 +92 322 8000190
🌐 www.acco.com.pk
✉️ info@acco.com.pk
📈 Focus Keywords (SEO)
factory architectural design in Pakistan, industrial layout planning, factory design services Lahore, pre-engineered factory buildings, factory construction company, sustainable factory design, ACCO Engineering Lahore
🔖 Tags
#FactoryDesign #IndustrialConstruction #FactoryLayout #PEB #TurnkeySolutions #ACCOEngineering #Architecture #PakistanIndustry #SustainableFactory #LahoreConstruction
🏭 Factory Architectural Design Services
✅ Complete Industrial Architecture Solutions by ACCO Engineering
📐 1. Site Analysis & Feasibility Studies
-
Soil testing & geotechnical evaluation
-
Site suitability based on zoning laws and industrial requirements
-
Utility access and logistics planning
🧭 2. Factory Layout Planning
-
Zoning of production, storage, admin, and utility areas
-
Workflow optimization (raw material to finished goods)
-
Lean manufacturing principles for efficiency
🏗️ 3. Conceptual & Detailed Architectural Drawings
-
Factory master plans
-
Floor plans, sections, elevations
-
Machine layout planning and expansion possibilities
📏 4. 3D Visualization & BIM Modeling
-
3D renderings and walkthroughs of factory layout
-
Building Information Modeling (BIM) for clash detection and coordination
🏢 5. Office & Admin Block Design
-
Ergonomic and functional design for staff and management
-
Integration with production zones while maintaining separation
🌬️ 6. Ventilation & Natural Lighting Planning
-
Cross ventilation design
-
Skylight and daylight utilization
-
Energy-efficient design integration
🔥 7. Fire Safety & Emergency Exit Planning
-
Fire zones and fireproof partitions
-
Evacuation routes and assembly points
-
Firefighting system space allocation
📐 8. Structural Design Coordination
-
Coordination with structural engineers for column-free spaces
-
Load calculations for equipment and mezzanine floors
-
Seismic and wind load considerations
⚙️ 9. Utility Space Allocation
-
Dedicated zones for MEP (mechanical, electrical, plumbing)
-
Generator, compressor, and HVAC system space planning
-
Underground and above-ground utilities layout
♻️ 10. Sustainable Factory Design Options
-
Rainwater harvesting integration
-
Solar panel placement and orientation
-
Thermal insulation and eco-friendly materials
🏭 Factory Architectural Design & Planning – A Complete Guide by ACCO Engineering
Published by ACCO Engineering
Leading Industrial Design & Construction Experts in Pakistan
🏢 About ACCO Engineering
At ACCO Engineering, we specialize in Factory Design & Turnkey Construction for industrial units across Pakistan. From PEB Structures to high-tech facilities, our expertise covers every aspect of factory architecture, engineering, and planning.
With successful projects in Lahore, Faisalabad, Sialkot, and Karachi, ACCO has earned a reputation for delivering cost-effective, smart, and scalable industrial solutions.
📘 What is Factory Architectural Design & Planning?
Factory architectural design involves strategic layout planning, zoning, building orientation, and utility alignment to ensure maximum productivity, safety, and space optimization. It plays a vital role in aligning industrial operations with functional and regulatory needs.
🛠️ Learn more about our full Factory Design & Build Services
🎯 Key Benefits of Professional Factory Design
-
✔️ Optimized material and manpower movement
-
✔️ Reduced construction and operational costs
-
✔️ Energy-efficient layouts
-
✔️ Compliance with local bylaws and international standards
-
✔️ Scope for future expansion
🧱 Core Elements of Factory Architectural Planning
1. Site Evaluation & Feasibility Studies
-
Soil and topography analysis
-
Environmental and access logistics
-
Compliance with Pakistan Building Codes (external link)
2. Space Planning & Zoning
-
Manufacturing zones
-
Storage & raw material areas
-
Admin blocks, parking, and loading bays
-
Integration of Lean Manufacturing principles (external link)
3. Structural & Architectural Drawings
-
Detailed floor plans
-
Cross-sections, elevations, and roof plans
-
Equipment placement and heavy load zones
4. Natural Lighting & Ventilation
-
Skylight and solar orientation
-
Cross ventilation
-
Thermal comfort zones and exhaust areas
5. Factory Workflow Optimization
-
Raw material to finished product flow
-
Machine layout coordination
-
Time-and-motion efficiency design
6. Safety & Compliance Layouts
-
Fire zones and hydrant systems
-
Evacuation routes
-
HSE planning per OSHA Guidelines (external link)
📐 Types of Factory Layouts
| Layout Type | Best Use Cases |
|---|---|
| Product Layout | Mass production (FMCG, automotive) |
| Process Layout | Custom batch production (textile, pharma) |
| Fixed Position | Heavy machinery or large product assembly |
| Cellular Layout | Modular and flexible (electronics, packaging) |
| Hybrid Layout | Combination of multiple types |
🏗️ Our Specialized Factory Design Services
-
Site Master Planning
-
Factory Layout Planning & Optimization
-
Architectural Drawings & 3D Rendering
-
BIM Coordination & Clash Detection
-
Structural & MEP Integration
-
Admin & Support Facilities Design
-
Green Factory Design & Solar Optimization
-
Fire Safety, Drainage & Utility Planning
👉 Visit our dedicated Architectural Design Services Page to learn more.
🏆 Why Choose ACCO Engineering?
✅ 15+ Years Experience in Industrial Architecture
✅ Pakistan’s Trusted PEB Experts
✅ End-to-End Services (Design + Build)
✅ ISO & OSHA Compliance
✅ In-house Teams: Architects, Engineers, and Project Managers
📸 Featured Projects
-
Textile Manufacturing Unit – Faisalabad
– 60,000 sq. ft. PEB structure, solar-ready design
– Explore our Industrial Projects Gallery -
Pharmaceutical Factory – Lahore
– G+1 structure, HVAC integration, GMP compliance -
Electronics Plant – Sialkot
– Lean layout, cellular work zones, ergonomic admin areas
📞 Contact ACCO Engineering
Interested in planning your factory with expert guidance?
📍 Office 2, 3rd Floor, BigCity Plaza, Gulberg III, Lahore
📞 +92 322 8000190
🌐 www.acco.com.pk
✉️ info@acco.com.pk
🔍 Focus Keywords
Factory Architectural Design, Factory Layout Planning, Industrial Building Design, Factory Construction Company Pakistan, Turnkey Factory Services, PEB in Lahore, ACCO Engineering Factory Projects, Sustainable Factory Planning
📌 Related Articles (Internal Links)
🏷️ Tags
#FactoryDesign #IndustrialArchitecture #FactoryConstruction #PEB #BIMDesign #TurnkeySolutions #PakistanConstruction #ACCOEngineering #SmartFactories #SustainableDesign


