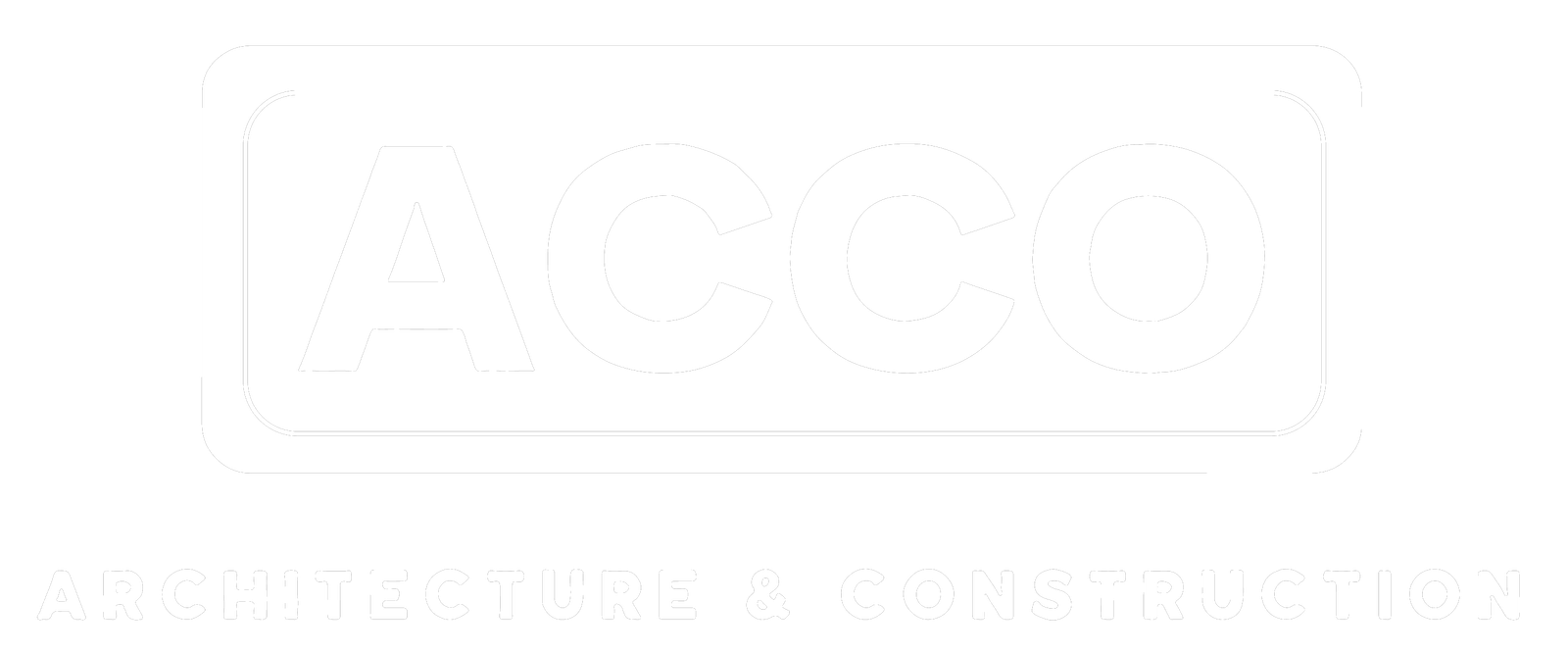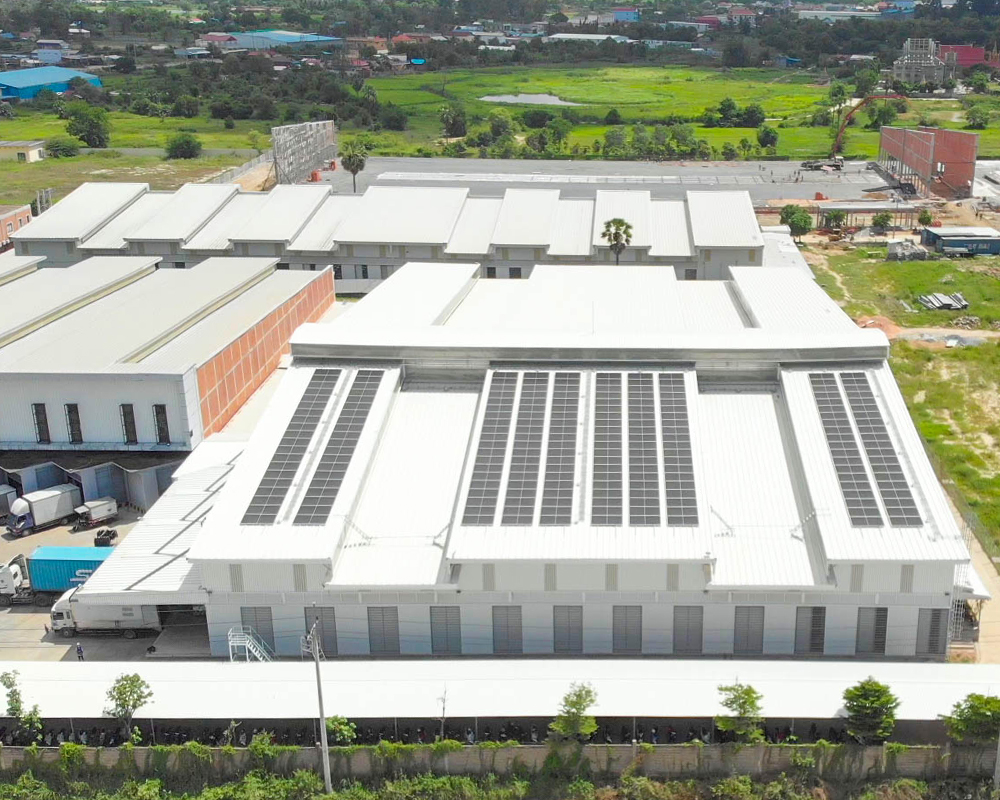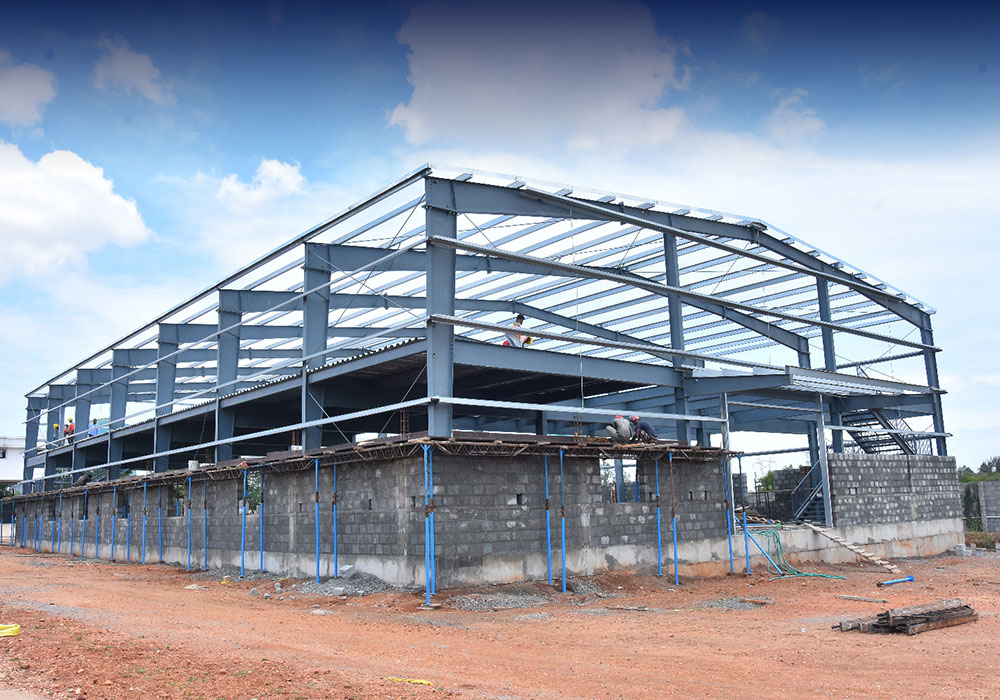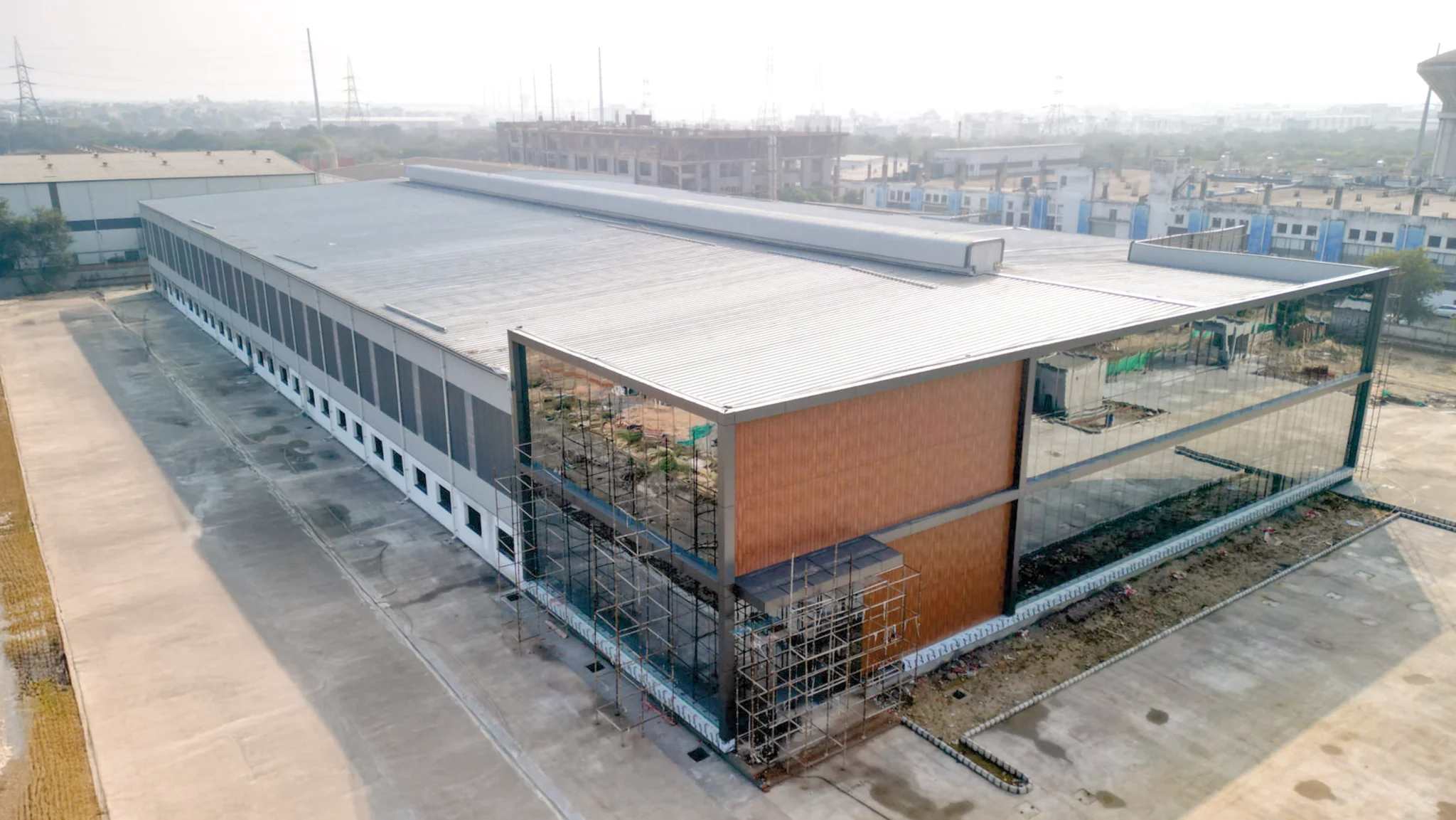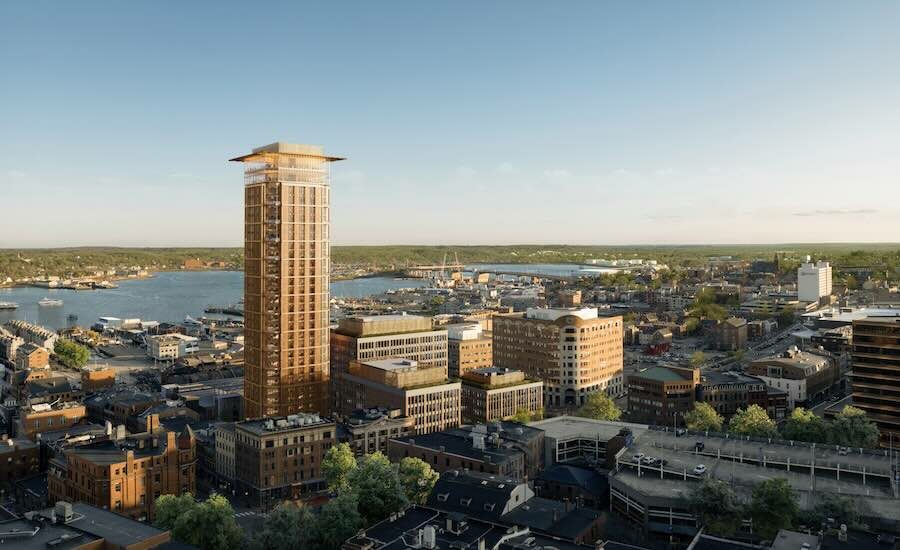
A Vision for Maine’s Tallest Tower Would Transform Portland’s Historic District
[ad_1]

Downtown Portland, Maine might not just get one building designed by Safdie Architects, but two. The global architectural firm founded by Moshe Safdie proposed reimagining a four-acre area of open space with a retail pavilion and a 28-story hotel/residential tower that will be the tallest building in the city, and the state.
Unveiling the comprehensive design for the city’s Old Port Square area earlier this month, Safdie said he and his team address the challenge of designing a tower in a city of mostly low-rise buildings by latching onto the concept of the building as a beacon.
“It’s a lighthouse in the tradition of the lighthouses of Portland, those slender, beautiful structures that rise out of the land or out of the water that become icons in the landscape for good purpose,” Safdie says in a statement.
The iconic beacon atop the tower will incorporate curved timber beams to create a friendly public space.
“The goal for the beacon was to create articulation and lightness in the roof structure and sun shading for the sky-lobby,” Sean Scensor, senior partner at Safdie Architects told ENR.
Design began in 2018 and will continue for several years across multiple projects. Construction of the tower and retail pavilion is expected by as early as next year or by 2030 once permitting is approved.
The Safdie project, along with other Old Port Square development, comes amid a spike in tourist and business travel to Portland during the past decade, which has stimulated a surge in hotel building.
“Old Port Square was born from this idea that we could fix what was torn asunder and enhance with modern architecture that could also speak to where Portland, and Maine, is going,” Tim Soley, president of Portland-based project developer East Brown Cow, said in a statement.
Lighthouse Inspired
The 18-story, 204.5-ft tall Casco Building in Portland’s Old Port neighborhood is currently the city’s tallest building. Opened in 2023, it surpassed Franklin Towers, a 16-story, 175-ft public housing property operated by the Portland Housing Authority, after the Portland City Council granted the project a zoning amendment to allow for the height.
Safdie’s proposed 380-ft high mixed-use tower will not require any waivers for variances since the city updated its land use code last year to allow for building taller buildings.
The project will also have a 33-ft tall transparent base with two lobbies and an indoor/outdoor cafe. A 100-room hotel will be housed in the first 10 stories above the lobby and 13 floors of one and two-bedroom condo units will occupy the floors above. A vaulted timber and glass pavilion will crown the tower as “a metaphor of a lighthouse’s beacon.” A public sky lobby and restaurant will be built atop the slender building for panoramic views of Casco Bay and New Hampshire’s White Mountains.
At 55 Union St., a timber and glass retail pavilion will create a gateway to the western side of Old Port Square. The structure will include 8,000 sq. ft. of retail space on two levels linked by a sculptural stairway. It will also feature a vaulted wood roof canopy resembling the timber and glass pavilion on the mixed-use tower.
Safdie also hopes to preserve the historic maritime character of the nearby Old Port waterfront with fishing piers and 18th and 19th century brick buildings.
Using the tower as the development anchor, the team sought to “open the ground plane” to invite public activity, Scensor says. “We achieved this by raising the building on slender columns, opening the ground plane to light and air, pedestrian access, and creating a cafe with indoor and outdoor seating.”
For the facade designs, the Safdie team emulated the “finely textured” historic stone and brick facades, Scensor says. They used layered latticed screens on the facade to create detailed texture on the tower and incorporated stainless steel mesh for the parking lot.
The Safdie team coordinated with Michael Bouche, landscape architect, and independent design collective Pentagram to integrate the two buildings with outside public spaces.
The block in development will feature prime retail, luxury hospitality, residences, food and beverage properties and Class A office space.
Site Constraints
Located on a small mid-block infill set back from surrounding streets, the project site will have “limited access and space for construction cranes and material staging,” Scensor says.
Rear service and loading areas are tight since the project maximizes pedestrian frontage wherever possible. The team is also working to ensure the tower and timber pavilion design cohesively links other project elements such as extensive repaving and new public spaces.
“The challenge is to bring a human scale back to a 1980s-era mega block that currently lacks urban connection to the historic Old Port neighborhood,” Scensor says.
Along with plans for constructing the two Safdie buildings, Old Port includes “multiple projects in various stages of design and realization,” says Soley, adding that his firm has been hoping to reinvigorate the underutilized area since they bought the property in 2009 and estimates it would cost $15 million for redevelopment.
A preliminary application for Safdie’s project was submitted to the city in November 2024, according to city records, but “has not yet been approved or deemed complete,” says Jessica Grondin, a spokesperson for the city.
“We look forward to ongoing dialogue with the planning staff, planning board and community throughout the permitting process,” Soley says.
[ad_2]
Source link
Post a Comment
You must be logged in to post a comment.

