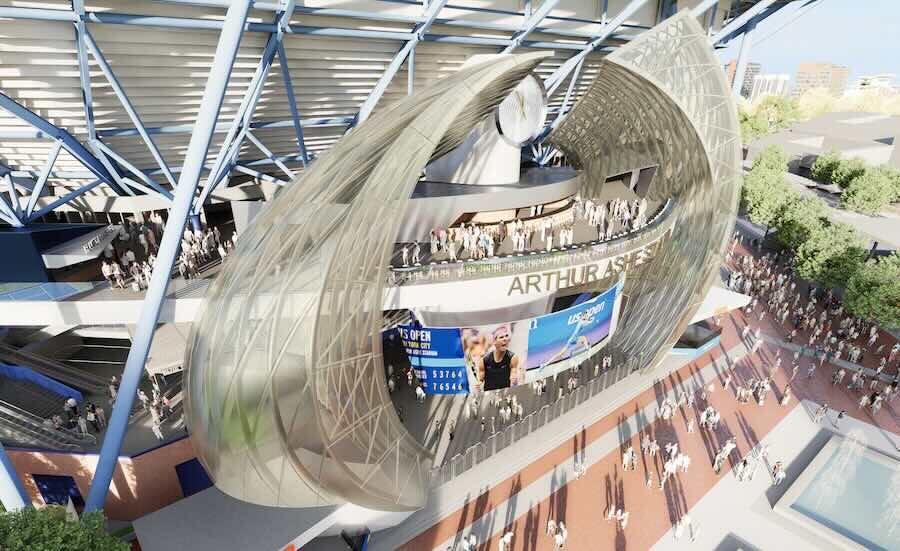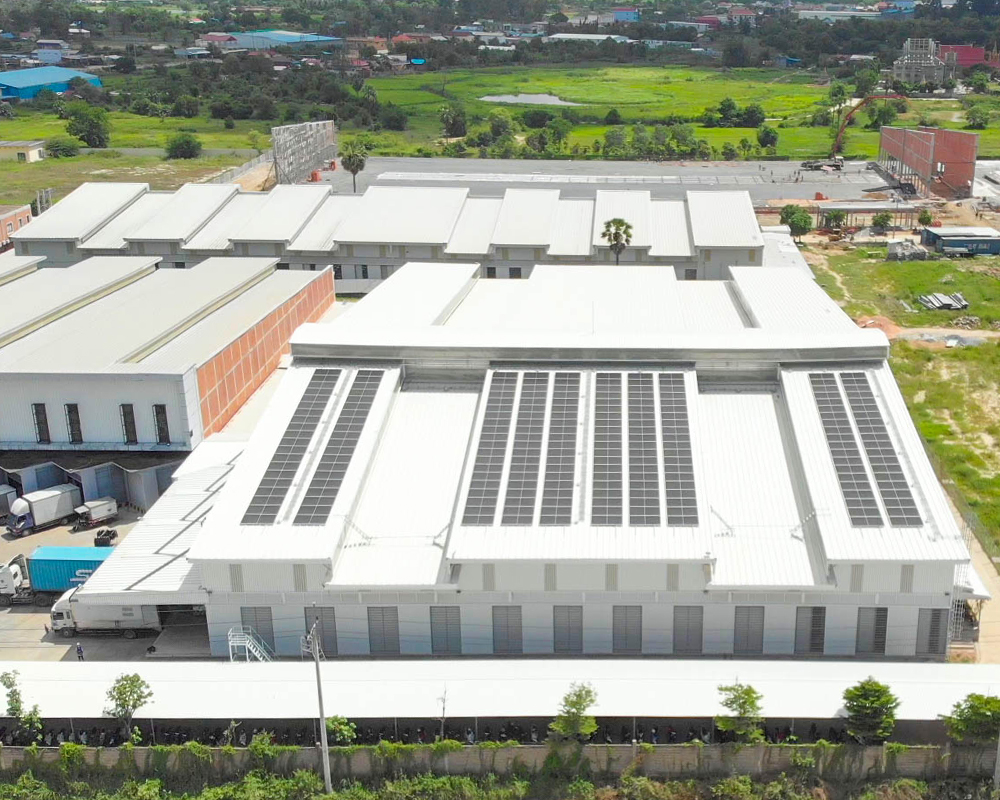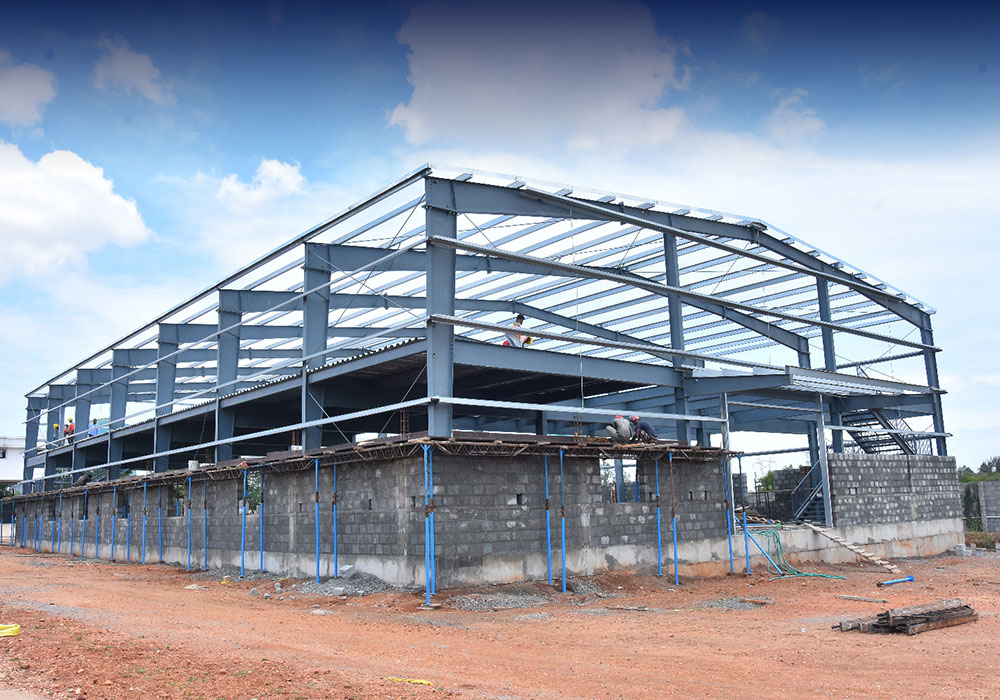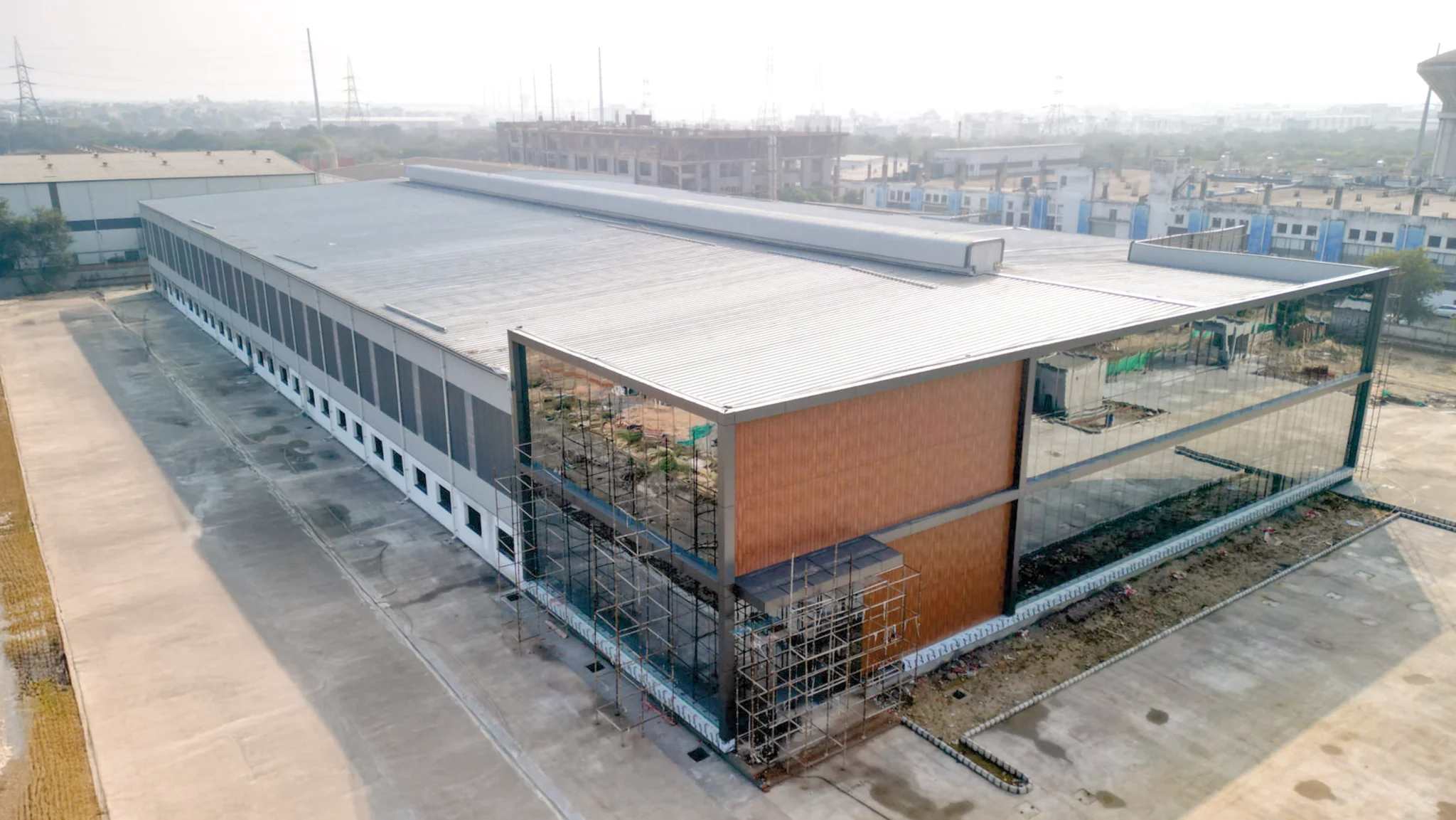
$800M Renovation and Expansion Underway at World’s Largest Tennis Stadium
[ad_1]

The United States Tennis Association unveiled details of an already underway $800 million infrastructure project at the Billie Jean King National Tennis Center in Queens, N.Y., including upgrades to the world’s largest tennis stadium and the addition of a new player performance center.
The two projects, both funded entirely by the USTA, will be completed in time for the August 2027 U.S. Open. While structural work for the project started in October 2024, the USTA announced on May 19 that the 24,000-seat stadium will receive an interior rebuild, fresh entrances and a 40% increase in concourse space.
A new $250 million player performance center will be built next door at the site of an existing parking lot and connected to the stadium via a skybridge.
Lew Sherr, USTA CEO and executive director, said during an announcement in New York that this is the single largest investment in the history of the U.S. Open. “This changes the experience for every fan, every player,” he said. “There is something for everybody in this design.”
The project’s first phase is already underway and includes structural work to reinforce the column load for Arthur Ashe Stadium to enable in-stadium construction and future phases. The first two stories of the player performance center—which will be a parking garage—in what is now Parking Lot A will also be completed before the August 2025 start of the U.S. Open.
Following the three-week tennis event this summer, work will continue to remove and replace the existing courtside and suite levels in Arthur Ashe Stadium to expand the courtside bowl and create two new dedicated luxury suite levels and the top two floors of the player performance center will be completed structurally.
The third phase, completed between the 2026 U.S. Open and the start of the 2027 U.S. Open, will complete a new grand entrance, new loge and promenade levels with concourses, enhancements to all concourses, along with two new sets of escalators and two banks of elevators and the finishing of the premium hospitality spaces and player performance center.
Arthur Ashe Stadium was originally built as a temporary structure for the World’s Fair in 1964. The U.S. Open moved to the Flushing Meadows Corona Park site in 1978 and repurposed the stadium for tennis. The stadium was rebuilt in time for 1997 with seating for 24,000 fans.
Danny Zausner, COO of the National Tennis Center, said removing 2,800 seats from the upper levels and adding 2,000 seats to the courtside section will bring more people close to the action, increasing the courtside seating from 3,000 to 5,000 seats.
The suite level will move up one level and get a dedicated concourse. “With fewer people upstairs and more people downstairs, it will feel very similar inside,” Zausner said.
The promenade concourse will get 40% larger and new spaces on both the north and south end will be added, including a new overlook bar with views to the park. “Everything about the concourses on the club level and promenade will not look the same,” Zuasner said. “It is an all new rebuild.”
There is a 40% increase in the number of restroom and points of sale will increase 30%. “Everything will be a complete new look and feel,” Zuasner said.
Overall, the USTA will move seven clubs currently in the indoor training center into Arthur Ashe Stadium for a total of nine clubs in the stadium. The suites will be rebuilt with a larger seating capacity and more open space.
Zausner said that “the structure is incredibly sound,” which is being worked on now with AECOM Tishman as lead contractor. WSP Group is serving as structural engineer and ME Engineers as mechanical engineers. The architect is design firm ROSSETTI, which also served as architect for the 1997 rebuild of the stadium. A new grand entrance, with a design by architect Daniel Libeskind, will be ready in 2027. Garrett Singer is designing the new club and restaurant spaces.
The new player performance center will take the top two floors of the new four-story building on the west side of Arthur Ashe Stadium adjacent to the practice courts. It will include expanded indoor and outdoor fitness and warmup areas, redesigned and expanded locker rooms, lounges, spa-like experiences, new player courtyard and dedicated café and dining spaces. The space will host the 2,800 players and guests who come for the three-week event.
A retractable roof was built over Arthur Ashe Stadium almost 10 years ago. The octagonal, 236,000-sq-ft structure is larger than an American football field. About 6,500 tons of steel were used in its construction.
Now with the site expanded to 40 acres, the stadium was ready for a rebuild according to USTA, especially since it has seen record-breaking attendance since 2022.
[ad_2]
Source link
Post a Comment
You must be logged in to post a comment.






