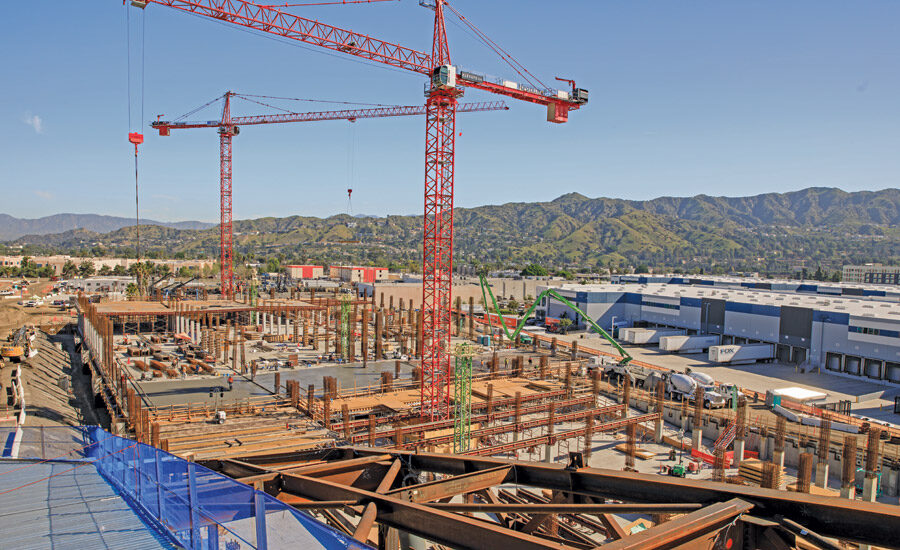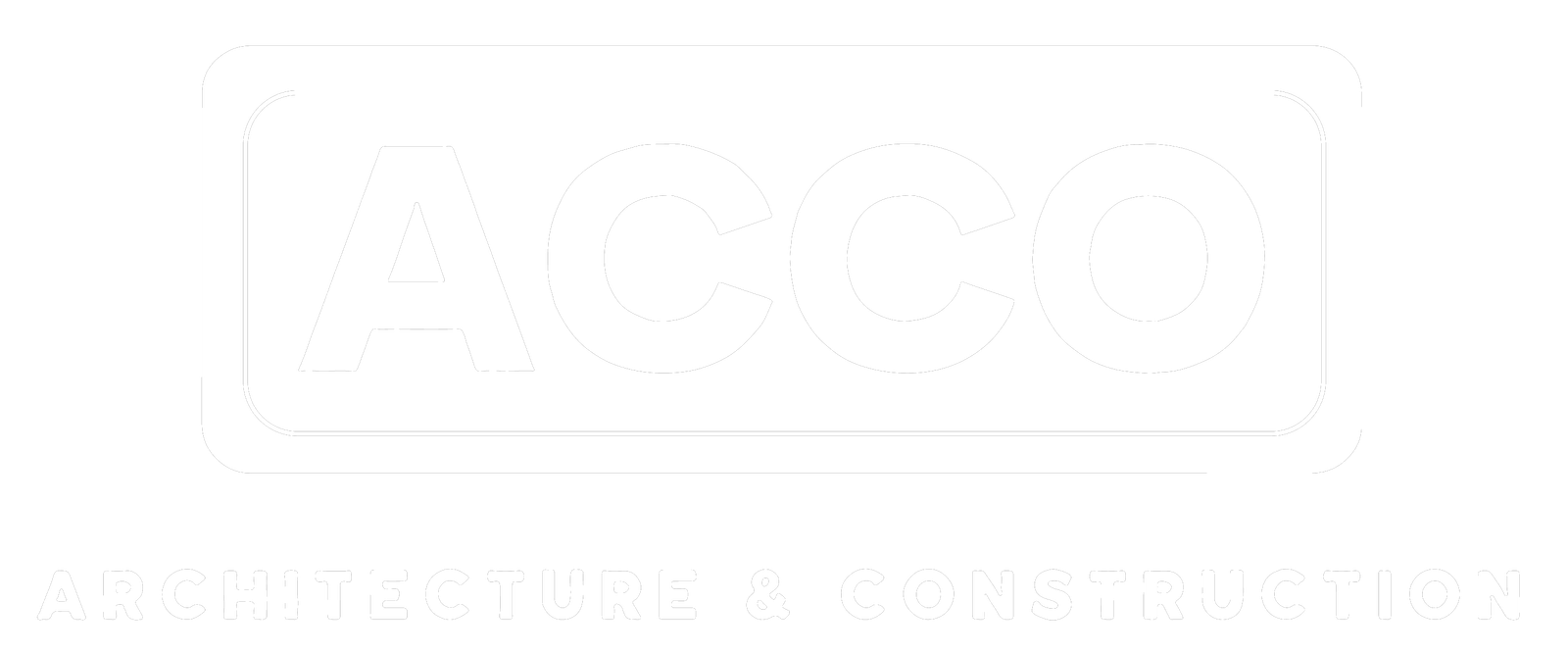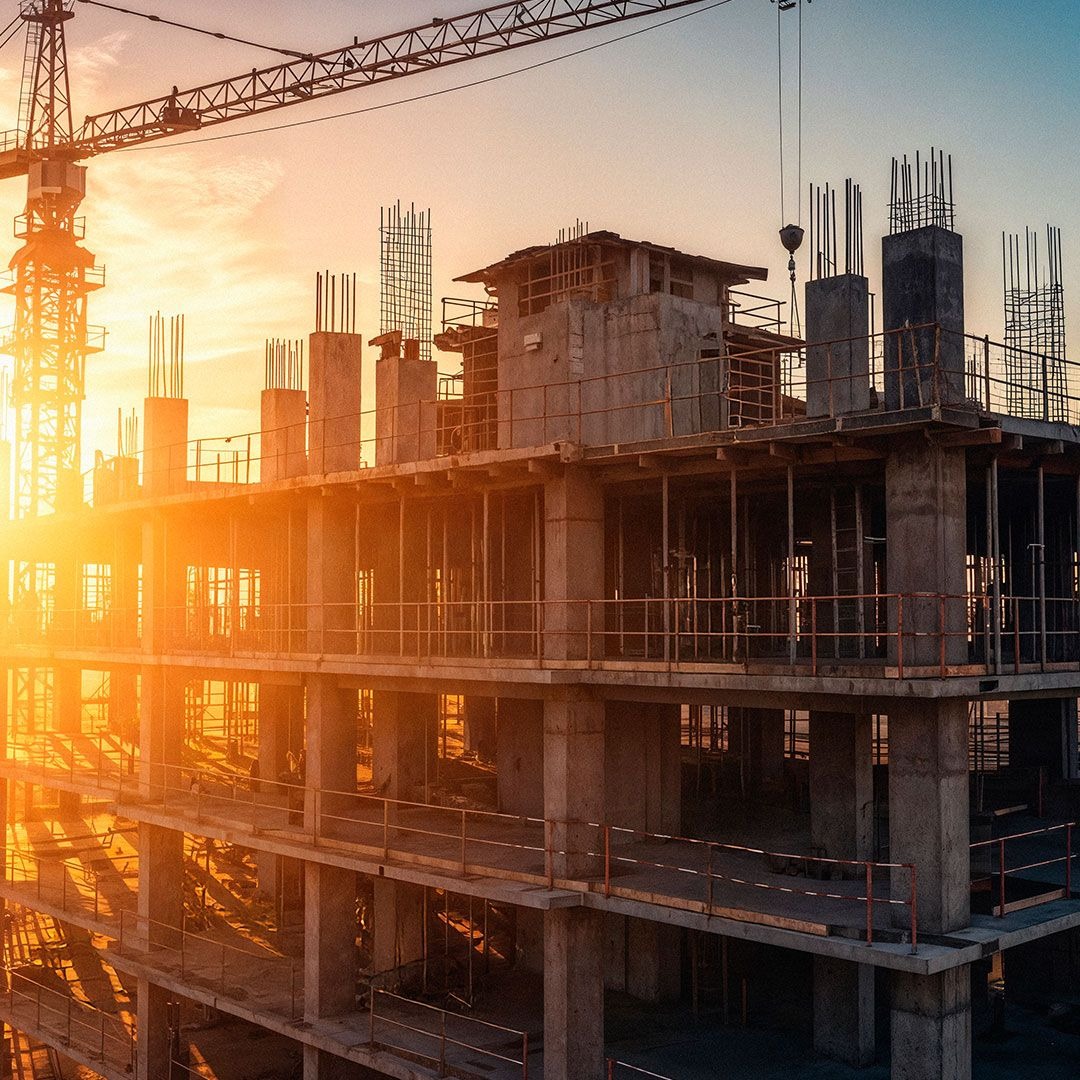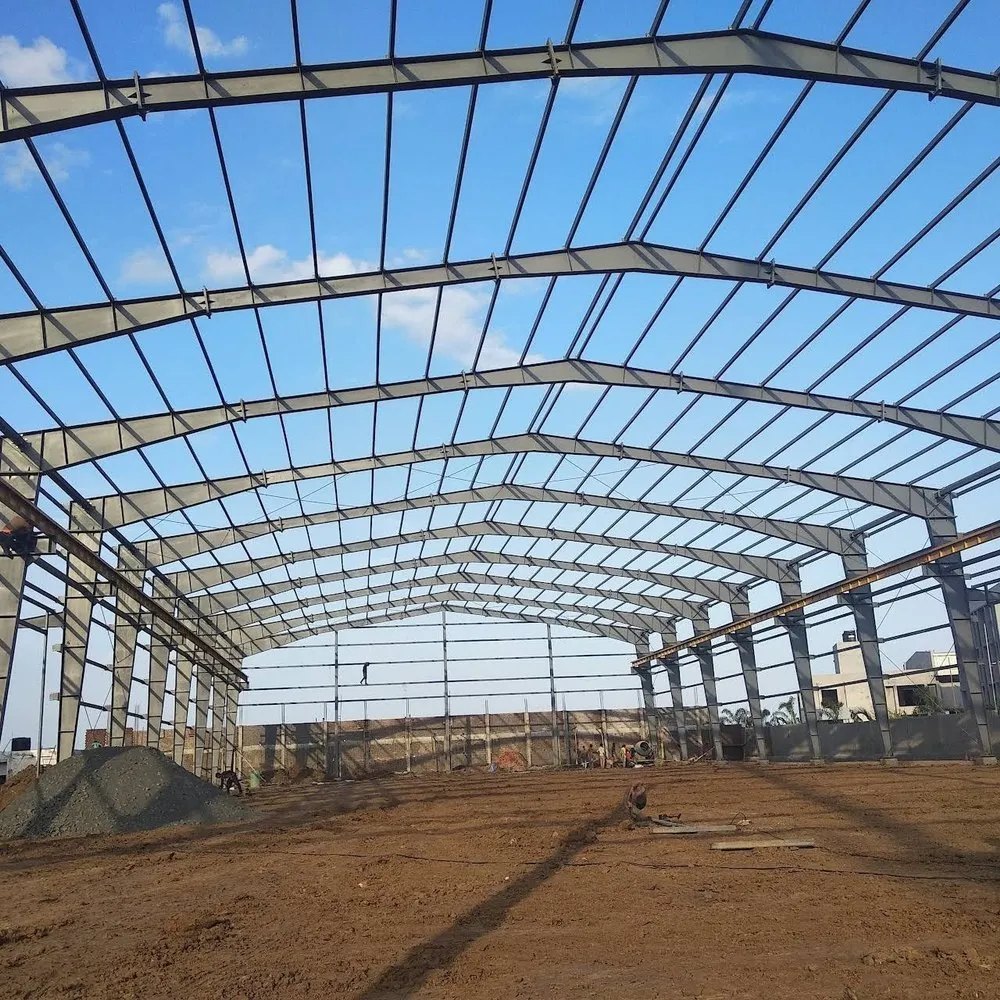
Long-Awaited Terminal Soars Swiftly in Burbank
It took almost four decades to clear the $1.3-billion Hollywood Burbank Replacement Terminal for takeoff. But the flight time will take just three years if all goes well.
“This is the fastest I’ve ever built anything,” says Roger Johnson, former deputy executive director for Los Angeles World Airports and now program executive with Jacobs, which is representing the Burbank-Glendale-Pasadena Airport Authority (BGPAA).
Steel topping out occurred in January on the 355,000-sq-ft, 14-gate facility, slated to complete in fall 2026. The Holder, Pankow, TEC Joint Venture (HPTJV), with lead design firm Corgan in association with CannonDesign and Burns & McDonnell, is delivering the Elevate BUR project under progressive design-build.
“Despite the speed at which it is being done, the progressive design-build methodology has ensured that excellence in design and construction quality has not been lost,” says Johnson.
The existing terminal, which is roughly 245,000 sq ft, was built in 1930. For decades, it has not met Federal Aviation Administration standards, being just 250 ft from the runway. Moreover, it isn’t compliant with the Americans with Disabilities Act or current seismic standards. Once the new terminal is complete, the original will undergo a slated nine-month demolition.
Last year, the airport closed on $724.78 million of its 2024 Series A, B and C senior revenue bonds, received an $8.2-million federal grant and approved a guaranteed maximum price (GMP) of $1.11 billion for the design and construction.
The new facility will relocate passenger traffic to the west side from the east side of the airfield. Project features include a 45,900-sq-ft aircraft parking area for boarding and deplaning, a new parking structure with electric vehicle charging, a new on-airport access road, shopping and dining options, upgraded restrooms, a ticketing lobby, baggage screening system and an updated security checkpoint.
Project officials note the rare opportunity to design an entire new terminal from scratch. The chance required overcoming years of turbulence due to community pushback.

The new terminal will be significantly larger than the old one, but will remain capped at 14 gates.
Photo courtesy of Jeremy Brenner/HPTJV
Long Journey
Dan Feger, who retired as executive director for BGPAA in 2016, had been hired in 1988 as an airport engineer to help get a replacement terminal built. But years of lawsuits, community opposition and political rancor among Burbank, Glendale and Pasadena city officials followed.
“The environmental impact statement won’t be the hard part,” he told ENR in 2016. “The hard part was spending endless hours in the community, rebuilding the loss of trust” from decades past.
“This is the fastest I’ve ever built anything.”
—Roger Johnson, Program Executive, Jacobs
“The issue was noise,” says Frank Miller, who recently retired from the executive director post now held by John T. Hakanaka. Airport officials conducted a noise compatibility planning study for 2011 through 2016; in 2022 it received almost $3 million in federal grants for infrastructure improvements, including $805,900 for a new study that will update noise exposure maps and identify where the airport can undertake mitigation efforts. The BGPAA also established a committee consisting of residents.
Other efforts to regain community trust included a $100-million program to soundproof 2,500 homes and extensive public information campaigns about the need for the new terminal.
In 2016, the Burbank City Council adopted an ordinance approving a development agreement with BGPAA, calling for a Nov. 8 special municipal Measure B election for residents to vote on the proposed new terminal that November. The measure passed with a 69% approval rate.
The development agreement came with more than 200 conditions and constraints, notes Johnson. A number of public design charrettes informed the conditions, which include maximum exposure to natural light and outdoors, multimodal connections and consistency in design across terminal and other structures.
Above all, stakeholders wanted assurance that the new terminal, although larger, will still only have 14 gates, and no jet bridges.
“The size of the [new terminal] is the maximum allowed as per the development agreement,” says Bob Bachtler, construction director for HPTJV. “It was a very big undertaking to get everything in there. It’s a once in a lifetime project for Burbank. We have to get everything right.”

Offering views of the Verdugo Hills was an important element of the design, which welcomes visitors to Southern California.
Photo courtesy of Jeremy Brenner/HPTJV
Glitz and Glamour
Brent Kelley, Corgan aviation sector leader, recalls that the airport authority told bidders that the winning team would have to come up with three concepts for the new terminal. “We decided to gamble a bit and do the pre-work for the submittal,” he says. The design team proposed three concepts: paseo, mid-century and icon. The paseo concept embraced a “small, intimate feel,” says Kelley. “Mid-century pulled from the architectural acumen of Southern California,” while the icon concept “was based on the idea of a nod to old Hollywood.” Burbank is known for its numerous media and entertainment production facilities.
More than 70% of residents responding to a survey voted for the icon concept, and the airport commissioners approved it unanimously, says Miller.

The project team had to resolve a 30-ft elevation difference from north to south on the new site.
Photo courtesy of Jeremy Brenner/HPTJV
Ultimately, “I’d say we did pull in some ideas from the mid-century look, but it’s really about the glitz and glamour,” says Kelley. A striking, arching canopy that will extend out from the entrance over the roadway, parking garage and a public plaza is intended to evoke the famous image of Marilyn Monroe’s fluttering skirt. The curvature and folds will also offer shelter to passengers from the sun.
Ceiling heights will reach almost 50 ft at the maximum to enhance the open, airy feel. Full-height windows will fill the corridors and gate lounges with natural light and frame the Verdugo Hills to the north, according to Corgan’s project description. Solar control technology will manage heat gain to maintain thermal comfort and reduce energy use. The outdoor plaza will minimize water use with native plantings and the reuse of gray water for irrigation. The terminal designers are aiming for LEED Gold certification.
“It’s a once in a lifetime project.”
—Bob Bachtler, Construction Director, HPTJV
Once passengers get through security, “we reinforced a sense of place by creating a courtyard-area feel for concessions,” says Kelley. Since the new building faces due west,” we brought in sustainable concepts for energy efficiency such as type of glass, frits and coatings on the glass, and physical shading devices on the west side.”
A planned art installation will reflect the history of the airport, including Skunk Works, a highly secretive engineering and design division of Lockheed Martin that was established on the airport site in 1943 to build military aircraft. During World War II, the facility was camouflaged with timbers atop concrete footings. While crews did find remnants of the concrete monoliths, remediation of the brownfield site had already been done sometime in the past, notes Bachtler.

After a topping out in January, work continues on interiors and MEP tasks.
Photo courtesy of Jeremy Brenner/HPTJV
Digging In
Because the airport is on a brownfield site, “we can’t just discharge water back into the site; we have to filter it out,” notes Kelley. Groundwater is approximately 250 ft deep, and “we have a 30-ft zone underground to work with,” adds Kevin Fauvell, Holder vice president.
The previous remediation work established an acceptable envelope of excavation up to 25 ft below the existing grade surface within the footprint of the job, say project officials. Excavation beyond 25 ft deep would trigger additional sampling and testing protocols to determine the characteristics of the soil.
The team developed a site plan that kept all utility and structural foundation depths above that limit, says Erik Johnson, Pankow project executive. This included shallow spread footings for the terminal and parking deck structures.
The joint venture also found a 30-ft difference in elevation from the north to the south end of the project site, Johnson adds. Earthwork of approximately 280,000 cu yd reduced that to about 6 ft, and crews also built a 1,400-ft-long retaining wall.

Stakeholders preferred a canopy and public space that evoke the classic Hollywood age.
Rendering courtesy of Corgan
Johnson also notes that the progressive design-build nature of the job led to a phased effort. “Rather than needing one permit for every sheet completed, we broke the work into components—terminal, parking garage and various civil packages. Those were further broken down into submissions for mechanical, electrical, structural, etc. Each of those could go in for review as soon as they were ready.”
Bachtler notes that with no jet bridges that would have provided access for bringing in utility components, “we had to figure out how we wanted to orient everything in the ground to facilitate operations.” Designers also faced the challenge of configuring an entire new airport campus, complete with new roadways.
The joint venture revised the original conceptual sketch that included two parking garages. “We figured out how to consolidate them into one and drop down one level below grade,” says Pankow’s Johnson—a plan that utilized the existing slope differential. “[The original plan] had two garages in order to create a corridor that offered a clear view of the Verdugo Hills, notes Kelley. But building two garages “was going to be very expensive,” he says. “The natural slope of the site actually helped—we could put a level below grade, the plaza could go on top, we could build up on the main garage and do away with the second one. Now you get a panoramic view, not just a corridor.”
“It’s about the glitz and glamour.”
—Brent Kelley, Corgan aviation sector leader, speaking about the icon design theme
The design of the 2,000-stall garage had to meet the city of Burbank’s stringent electric vehicle charging provisions. The result is 900 EV-capable parking stalls, notes Pankow’s Johnson. The airport engaged Burbank Water & Power to construct a new local substation to meet the additional electricity needs.
At peak, there will be some 850 daily workers on site. And when the new terminal opens, it will accommodate the airport’s upward trend in growth—it set a record in 2023 with 6 million annual passengers, and June 2024 reflected a 19% increase from June 2023.
Unlike the old terminal—actually two connected ones—the new one will have a single security checkpoint along with a new host of amenities. But officials are complying with the public demand that it retain the convenience and accessibility of its predecessor.
“It was a tremendous challenge to look at the [new] design and decide, ‘Are we making this actually better or worse?’” said deputy executive director Patrick Lammerding in an airport website video. “And I feel that we are making it significantly better.”
Post a Comment
You must be logged in to post a comment.





