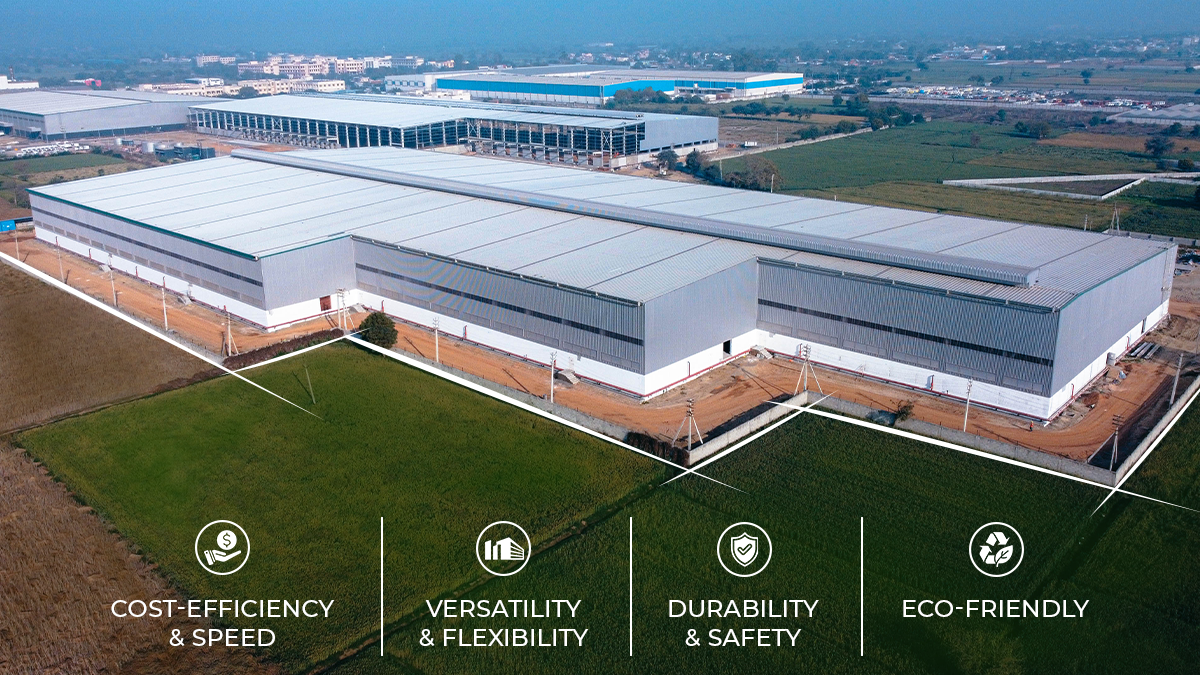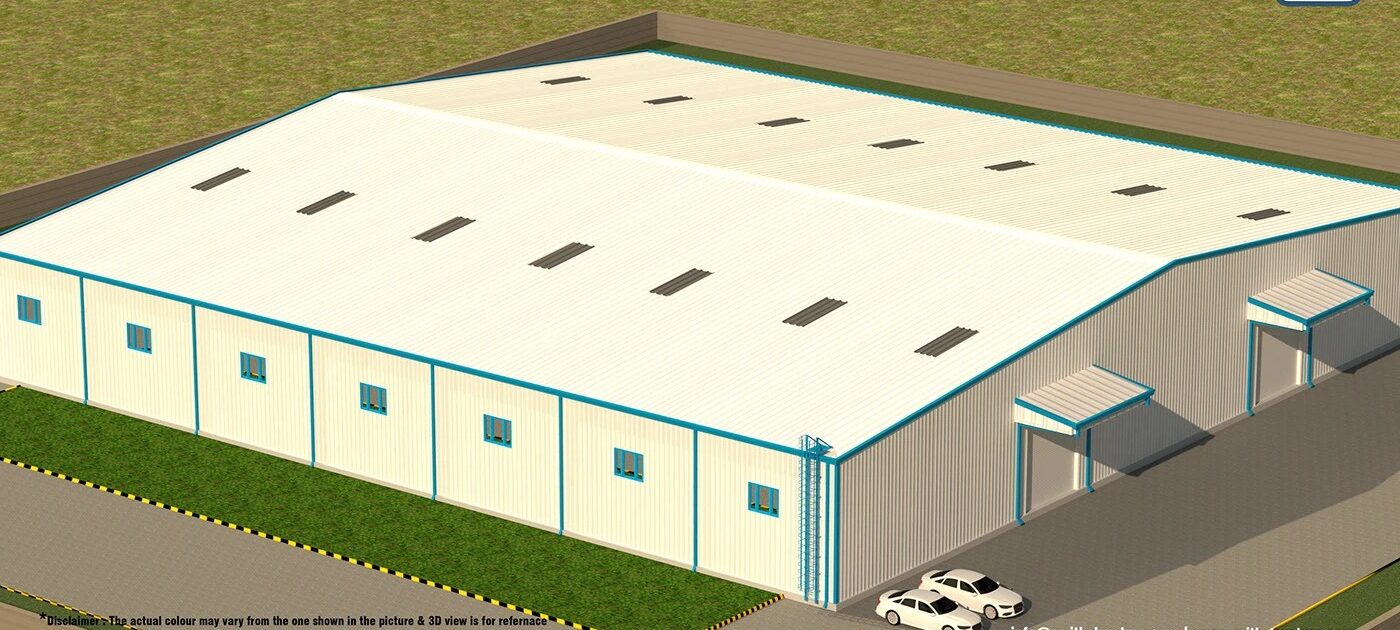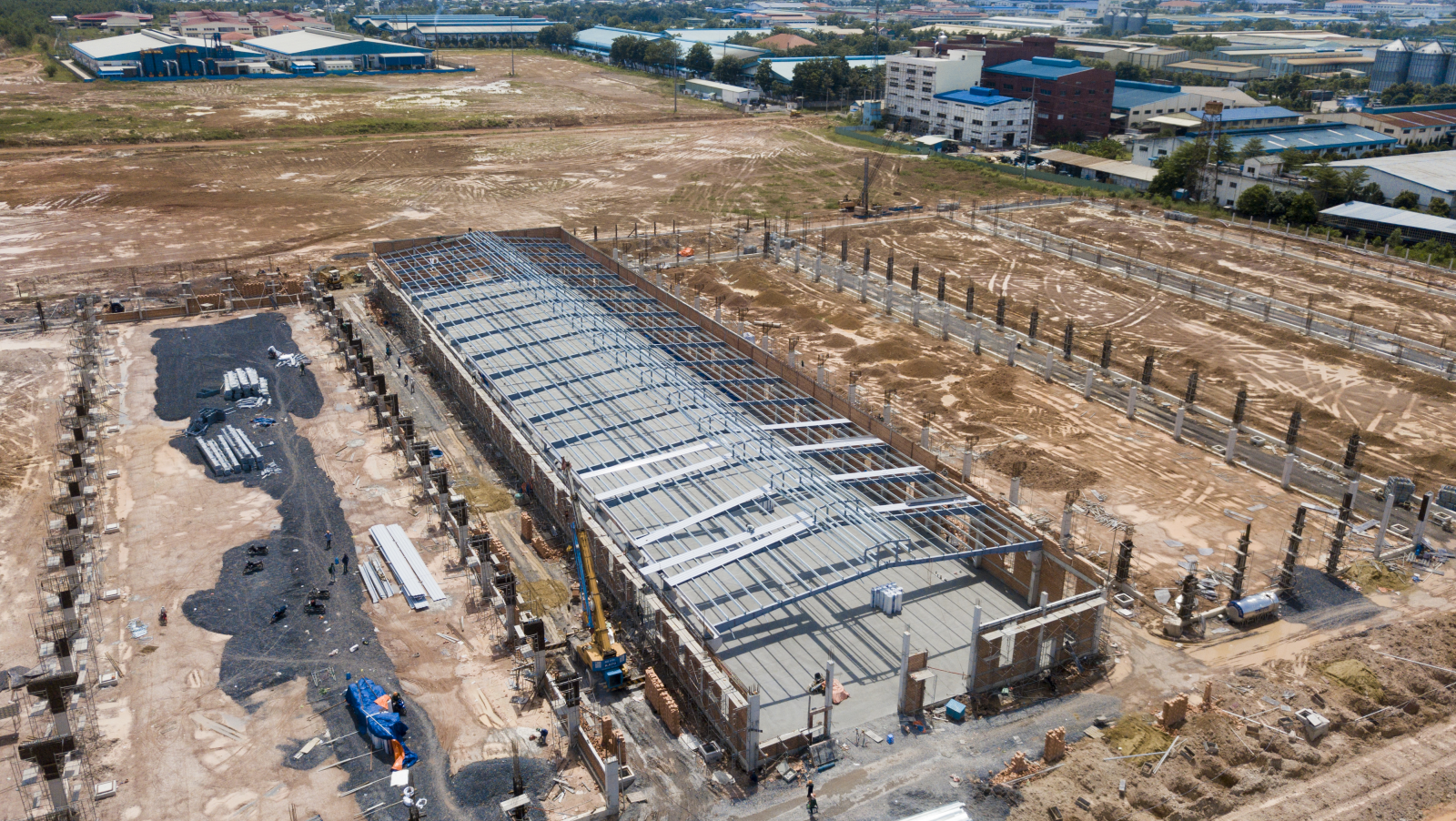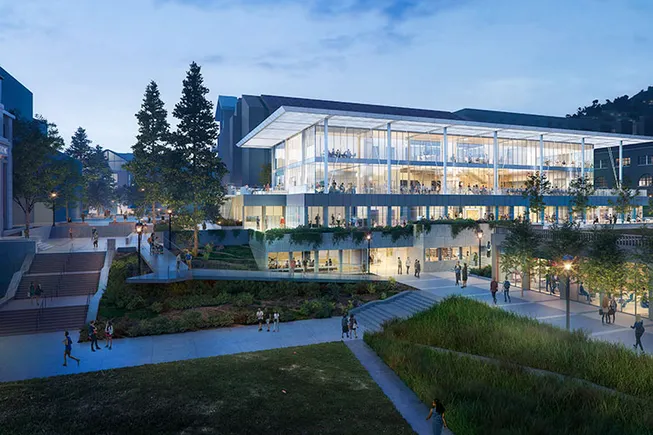
How XL Construction built a building on top of a building in an earthquake zone
[ad_1]
Incoming students at the University of California, Berkeley’s $95 million Grimes Engineering Center could likely learn a thing or two about their chosen field from the building’s construction.
Built in the heart of Cal’s campus in the Berkeley Hills overlooking San Francisco Bay — an area prone to seismic activity — the 35,500-square-foot structure was sited on top of a 45-year-old library that had shifted up to 8 inches from its original location over the years.
It also sat a mere 1,300 feet from the Hayward Fault, a geographic feature that inspired the U.S. Geological Survey’s “HayWired Scenario,” based on the possibility of a major earthquake happening there.

Erik Russell
Courtesy of XL Construction
That unique siting and design meant Milpitas, California-based XL Construction had to align the new and old buildings from the top down, building around a 275-ton crane that sat atop the existing library.
With future seismic movement in mind, the structure also employed what XL describes as first-of-their-kind shape memory alloy structural cables — prototype-tested at the UC Berkeley campus — to optimize safety and performance in the event of an earthquake.
Here, XL Senior Superintendent Erik Russell talks with Construction Dive about the challenges of this unique project and how it rose from an existing structure into one with seismic implications in mind.
This interview has been edited for brevity and clarity.
CONSTRUCTION DIVE: What were the biggest challenges of this project?
ERIK RUSSELL: This project faced the unique challenge of integrating a 1979 concrete building with a modern addition requiring as much as an 8-inch shift for alignment.
Structural continuity depended on precisely matching 20 existing concrete columns — despite discrepancies in 45-year-old documents and field conditions.
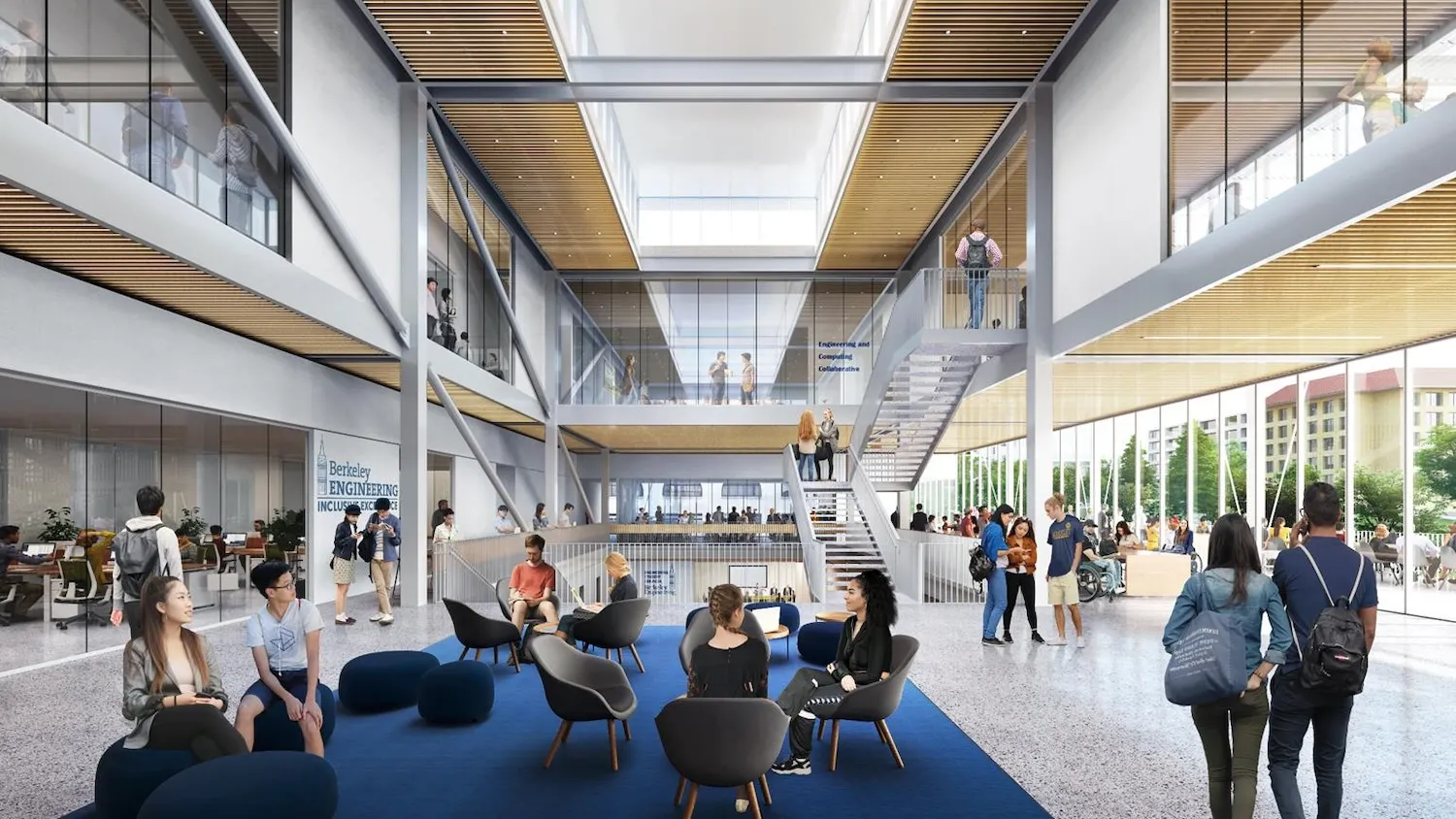
An interior rendering of the engineering center.
Courtesy of XL Construction
Our team discovered that the building was not aligned with true north or the surface of the earth, and some grid lines did not match the original drawings. To overcome this, we had to rotate the new structure relative to the site and perform a best-fit calculation. Essentially, we conducted “exploratory surgery” to determine how the new structure could best sit on top of the existing structure while maintaining positive, non-destructive interaction with existing column-reinforcing components.
A major priority for the client was preserving the original Kresge Engineering Library, which remained in place as the team built the new structure above it. The project team used structural shoring solutions to carefully preserve and incorporate the existing building, merging past and future architecture with precision and care.
XL is headquartered in the heart of Silicon Valley. What role did technology play in this project?
The complex structure required extensive building information modeling coordination. Re-scanning and 2D overlays helped identify discrepancies, ensuring alignment with the model.
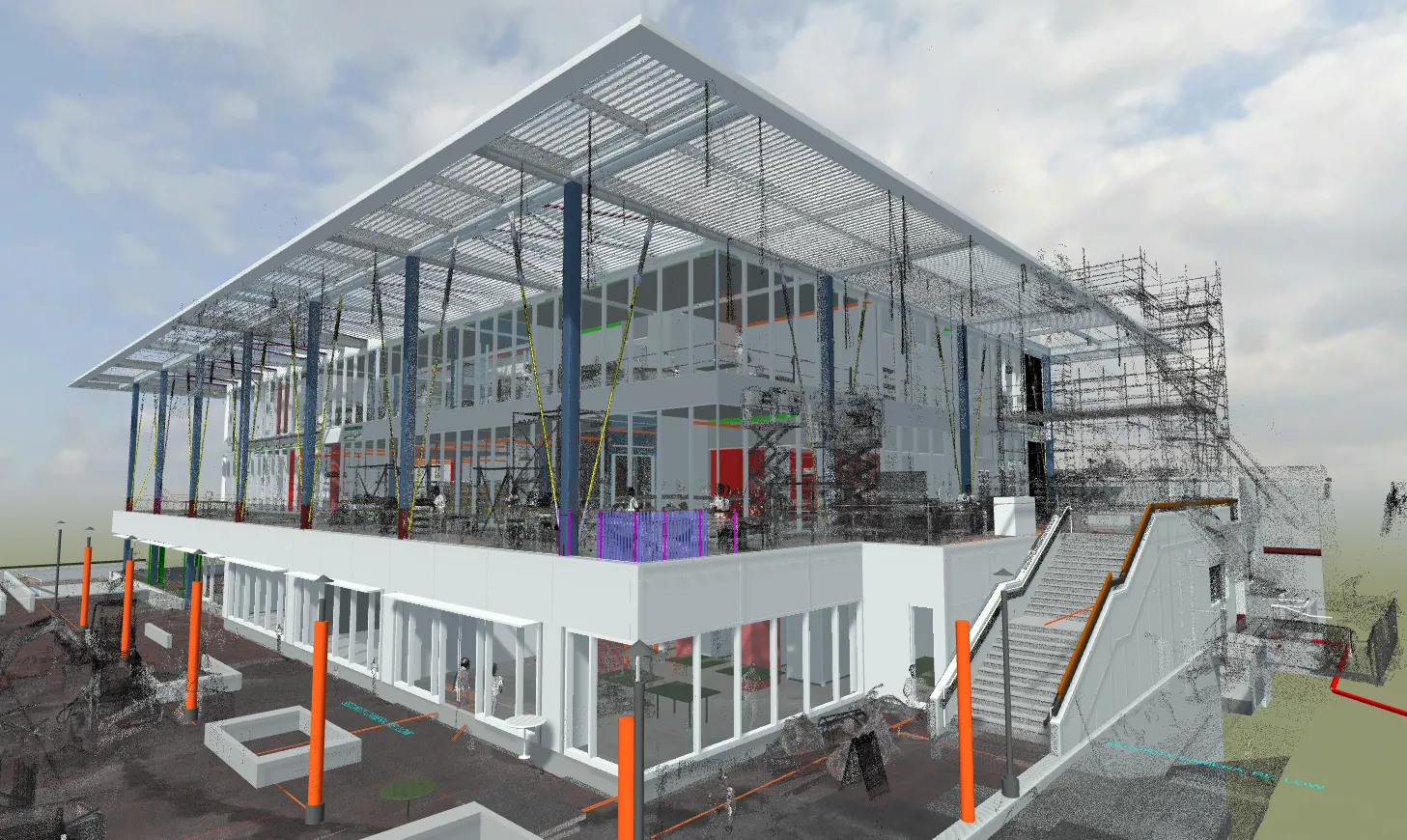
The project employed BIM modeling to align old and new components.
Courtesy of XL Construction
While the basement and half of Level 1 were not BIM modeled, the rest of the building — including the prefabricated structural steel components sourced from out of state — was heavily reliant on BIM. The modeling was critical for interior clearances, height coordination and collision detection, especially given the density of MEP systems running through structural steel elements. BIM coordination was successful in preserving the integrity of architectural features, allowing them to remain exactly where the design indicated despite the structural and systems complexity.
This building on top of a building is located just 1,300 feet from the major Hayward Fault. How did its design and engineering take this into account?
The project’s designer — Skidmore, Owings & Merrill — incorporated shape memory alloy cables in an exposed tension rod system for seismic resilience.

Shape memory alloy cables.
Courtesy of XL Construction
The system allows the structure to absorb energy during earthquakes and self-center afterwards, reducing damage and improving safety. Prototype testing was conducted in the neighboring Davis Hall testing lab at UC Berkeley. XL Construction was the first to install the SMA tension rod system.
What about the site itself, I understand it was pretty tight. How did you deal with those constraints?
Navigating logistics on this tight site in the heart of the UC Berkeley campus required expert coordination. The project team executed steel erection using a 275-ton crane positioned atop the existing building.
We essentially built the structure around the crane, adding complexity to material movement. Building to precise steel tolerances and a double C-channel design required the engagement of highly skilled welders from across the country.
[ad_2]
Source link
Post a Comment
You must be logged in to post a comment.



