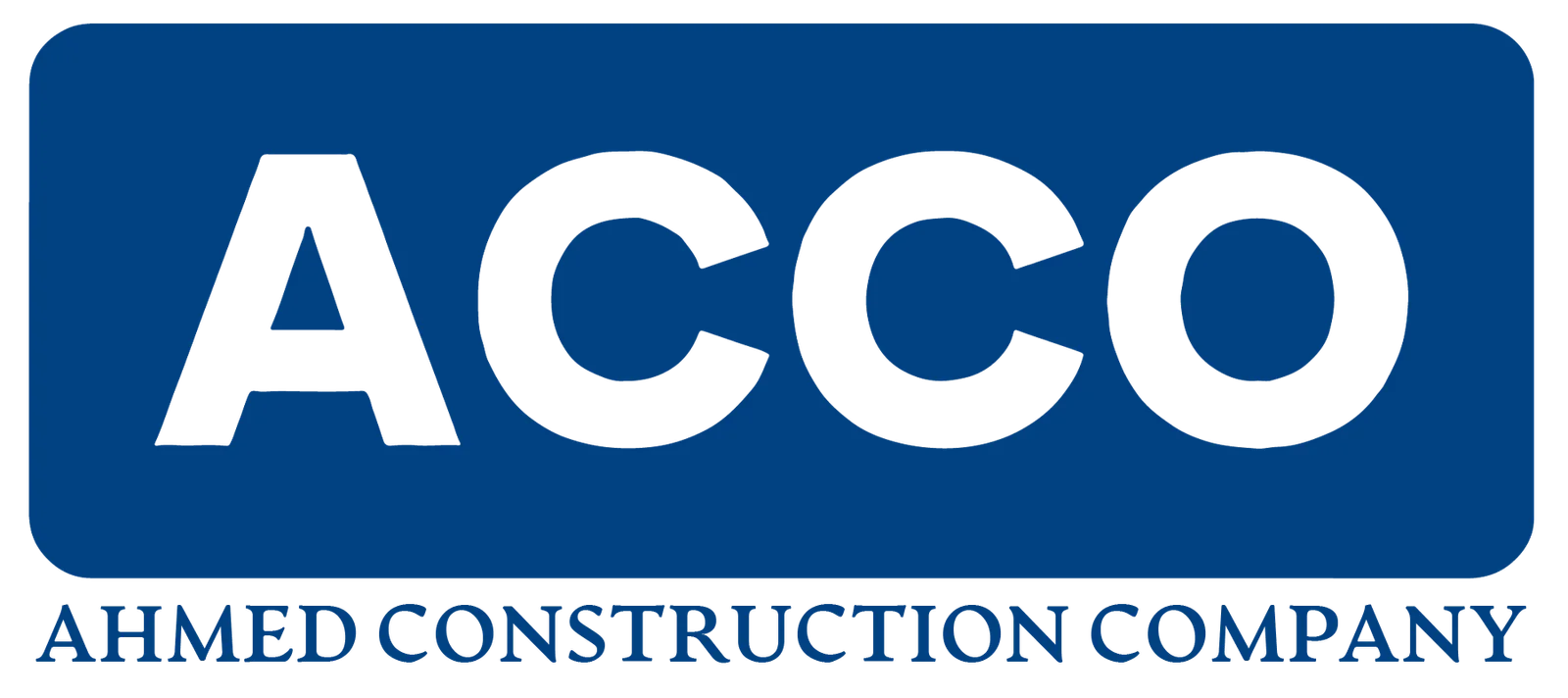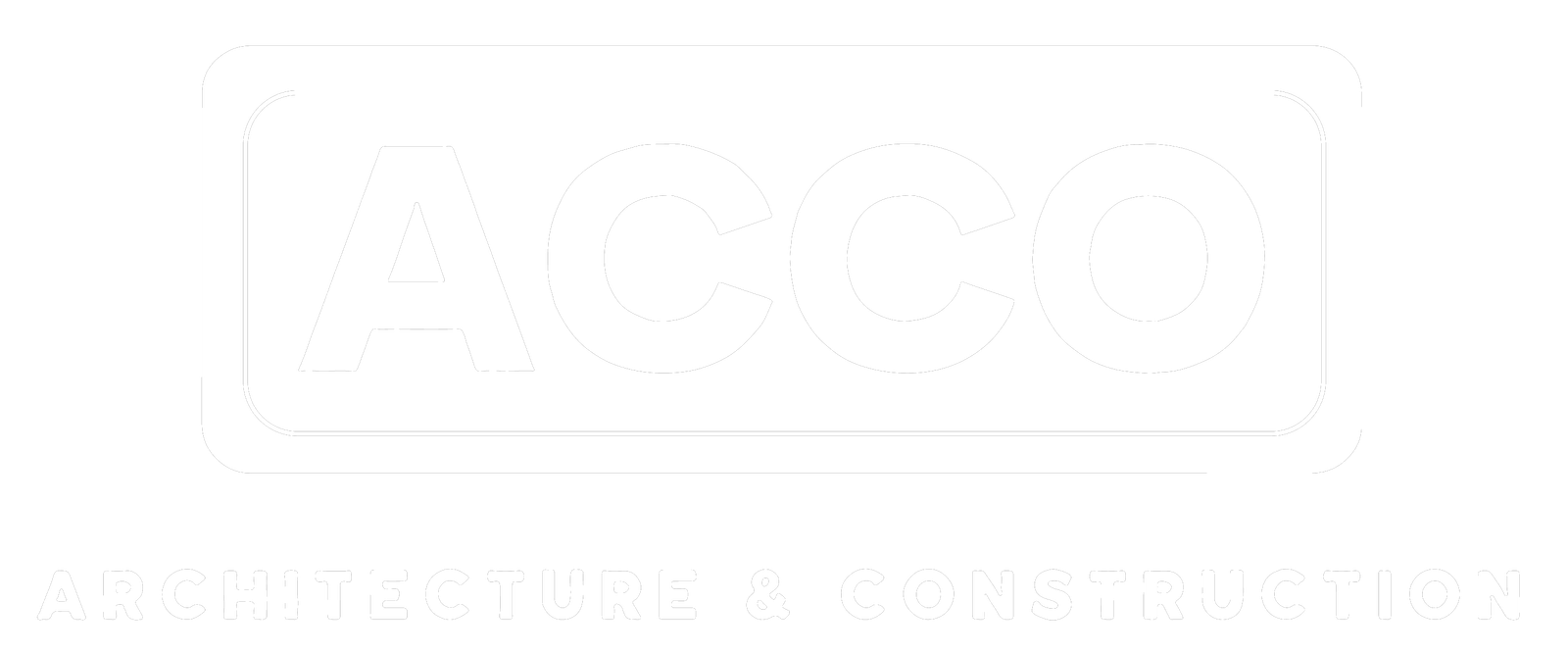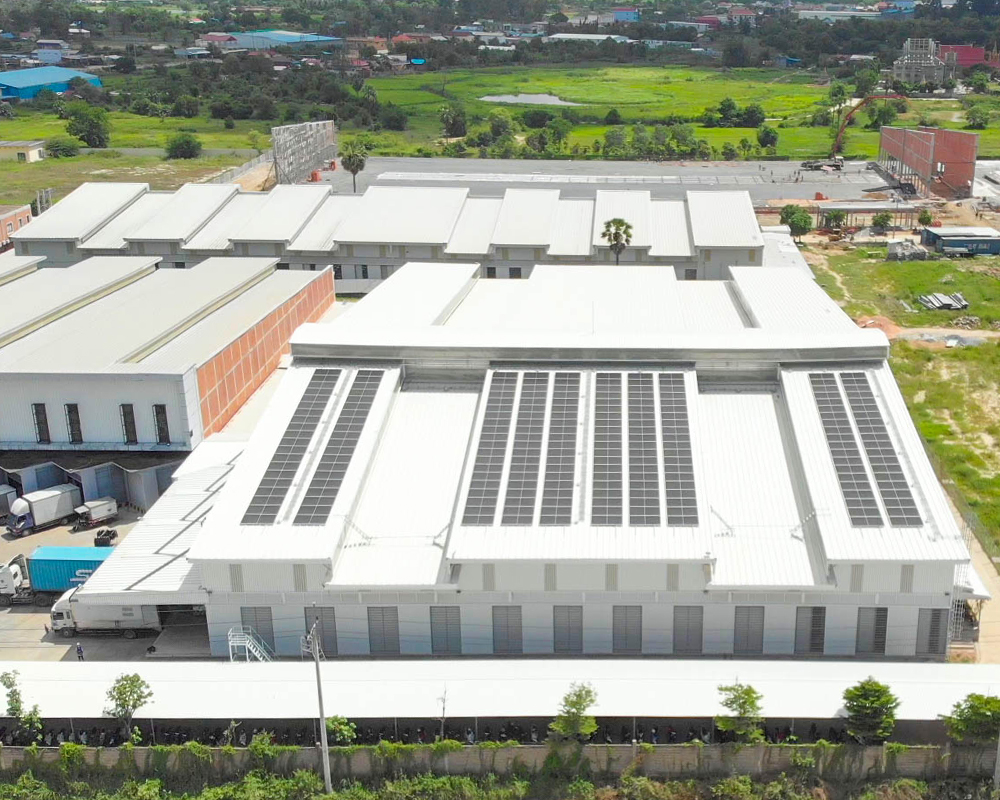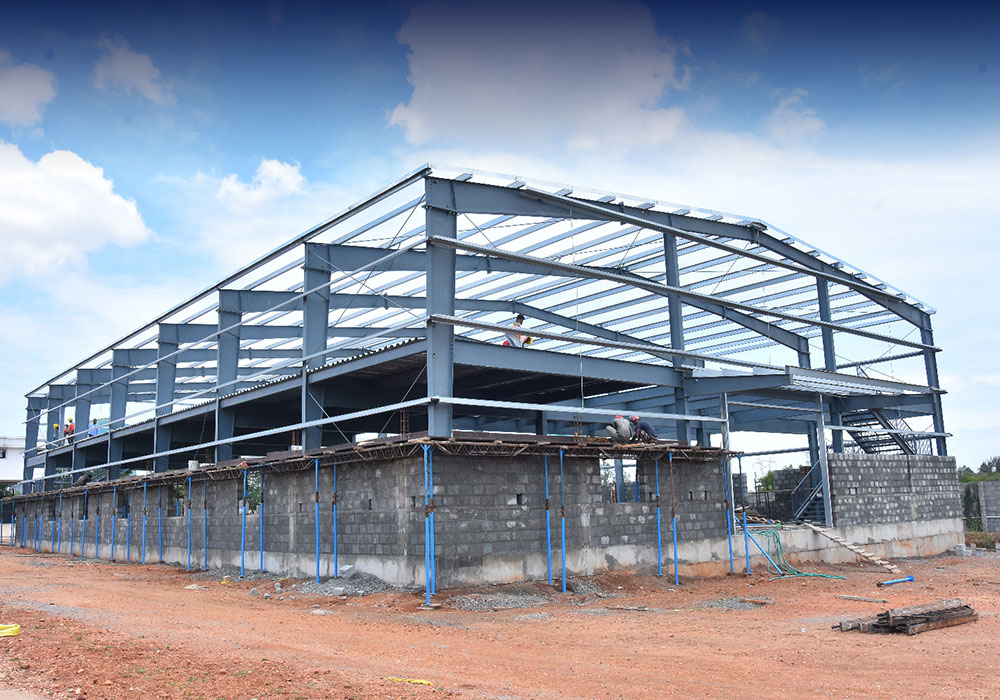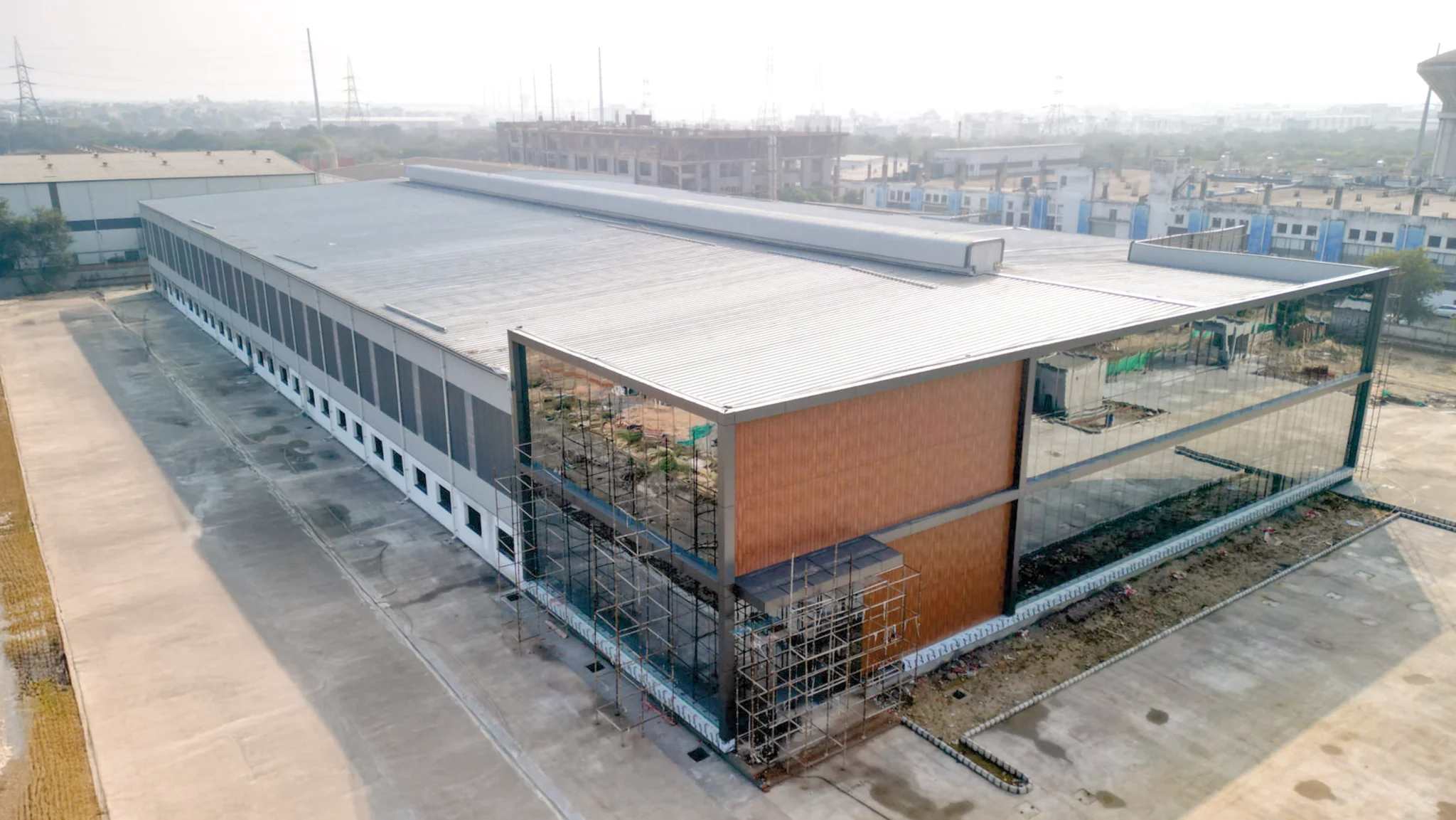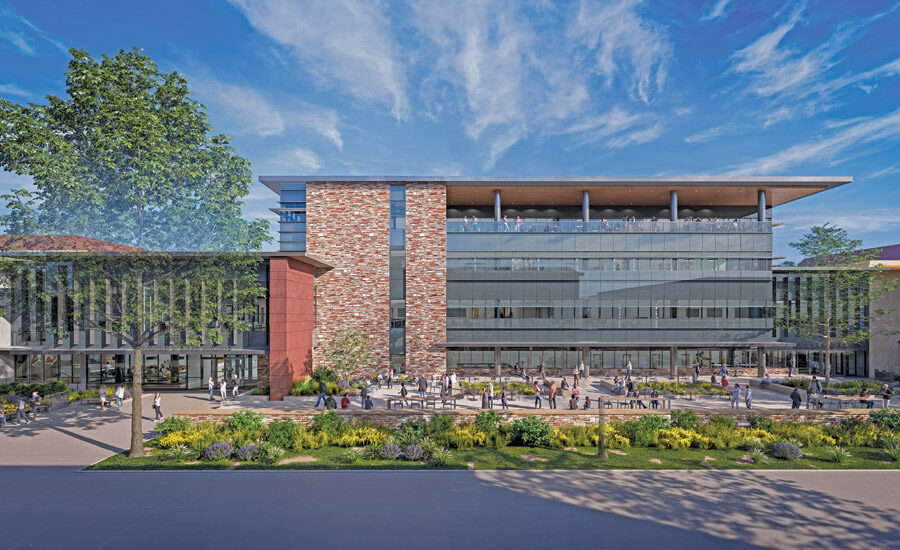
Colorado State University’s Clark Building Grows Up
[ad_1]
Built in 1968, the Andrew G. Clark Building has long been the busiest building on the campus of Colorado State University (CSU), with more than 95% of the school’s students taking a class in it during their undergraduate careers. Despite being described as a building, it has always been three interconnected structures covering 250,000 sq ft, with the wings of Clark A and Clark C connected by the bridges of Clark B.
After more than 50 years of heavy use, Clark B appeared increasingly outdated in the midst of newer buildings on the CSU campus, and its cramped office bridges were demolished to make way for an updated four-story building between the A and C wings.
Arvada, Colo.-based Haselden Construction and Hord Coplan Macht (HCM), a Baltimore-based architecture firm with a Denver office, won the design-build project in 2023; construction officially started in fall 2024 with an average daily work crew of 100.

Unlike the old Clark B building, which lacked public spaces for students to linger between classes, the new structure will have numerous collaboration zones and study rooms.
Image courtesy Hord Coplan Macht
The new Clark B will feature 120,000 sq ft of classrooms, public space, offices and laboratories, with a design emphasizing academic collaboration and functional mobility. The structure is steel, with a glass, stone and steel facade, and it will have 15 classrooms ranging in capacity from 15 to 300 students. Following abatement by Haselden’s in-house HRS Restoration Services, a major renovation of Clark A is ongoing in tandem with the new build of the B structure.
Tracey Abel, CSU’s supervisor of capital construction, says the new building was needed. “While the Clark Building has served CSU well for over 50 years, it had received limited upgrades, it was industrial in appearance and the basic interior layout was maze-like,” she explains. On top of outdated student and faculty spaces, “the heavy use of the building and large size combined to create multiple maintenance challenges”with ever-increasing operational costs.”
With structural steel framing in progress and elevator and stair cores in place, the $136-million project is on schedule for completion in January 2027. “We’re looking at having our steel topping out in mid-summer, probably by the end of June … and then probably dry-in is going to be mid-fall for roofing and then lots and lots of finishes after that,” says Jared Farrand, superintendent with Haselden.

Haselden plans to complete the steel structure in mid-2025, with an expected project delivery date in early 2027.
Image courtesy Haselden Construction
Activation Inside and Out
The final design for Clark B evolved from an initial concept that called for three separate buildings, with a new building bookended by the wings but not connected directly to them. Throughout an iterative design process, that vision returned to one with Clark B connecting the two wings.
Ryan Nichols, senior associate at HCM in Denver, says CSU’s initial concept of “multiple additions separating the A wing and the C wing into two different buildings” was notably different from the final design.
An outreach process with users and stakeholders set the design team on a new course. “In conversations about bringing some heart and identity to those spaces, it made sense to keep it tied together,” Nichols says. “We ultimately looked at putting that addition in between [the A and C wings] and reconnecting the buildings as they were.”
“The biggest logistical challenge is how to get semis of material and cranes into a spot that doesn’t have any accessible roads off campus.”
—Jared Farrand, Superintendent, Haselden
“By engaging with the students, faculty and staff, the team got a clearer vision on the future needs of the College of Liberal Arts and other colleges utilizing the space,” says Abel. “Goals were set to promote purposeful and active learning spaces with more opportunities for interdisciplinary learning. There was a decision to create a 300-person multitier classroom with fixed tables that seated groups of six, different from a lecture hall.”
The original Clark B building “didn’t really have any student space or anything like that outside the corridors,” notes Nichols. “There were no places to actually stop and stay and linger, and therefore the building was really entirely transitory in terms of its occupants in any of those spaces.”
The solution involved the creation of “soft spaces and the collaboration zones,” he adds. “We have a lot of small breakout rooms, individual study rooms and group rooms.”
The design links the Clark Building and the adjacent green space, the Monfort Quadrangle, with an east-facing balcony on the second floor. On the fourth floor, a west-facing balcony with mountain views will provide another connection to the outdoors.
Abel says she sees the final plans as a good match for “the campus vernacular” of the surrounding renovated mid-century buildings while preserving the historic character in the A wing.

The elevator and stair cores were installed soon after groundbreaking in fall 2024.
Image courtesy Haselden Construction
Integrating Old and New
Beyond activating human-friendly spaces in Clark B, the building is a functional conduit between the wings, but meshing the A wing’s 18-ft floors with the C wing’s 12-ft floors was tricky, says Nichols. “We had six feet of difference to make up inside the B wing,” he explains. “To try to create it as a single building that flowed easily and accessibly from one side to the other and had stairs and ramps at these locations to try to make flow seamless were some of the big challenges.”
Calling the previous layout “a little confusing,” Nichols says the new design eliminates these mobility issues. “The building turns over 1,000 people in passing periods pretty easily. The existing building didn’t have a lot of soft spaces, so what we did with the new design was really try to take advantage of the circulation corridor that connected A and C as a place to allow some student queuing.”
Farrand says the “mixture of new and old” in the project has led to a hybrid approach to measurement. “We’re using all the new technology we can, but when you’re trying to plop a new building in between two existing structures, you’ve got to drop back and pull a string line just to double-check everything,” he explains. “It’s a combination of new technology, shooting the face of the building to see how it is in relation to the new structure and then dropping a plumb bob for verification.”
“We’re trying to plan for the future to align with the campus energy goals.”
—Adam Acree, Associate, Cator, Ruma & Associates
The building, which is targeted for LEED Gold certification, also involves the integration of existing MEP infrastructure with new equipment. The B building’s new systems include hot water reheating of variable air volume units on the rooftop, and they tie into broader campus systems as well as the A wing.
“The A wing has been obviously the most challenging,” says Adam Acree, associate and mechanical engineer with Lakewood, Colo.-based Cator, Ruma & Associates. “We’re not totally renovating it; we’re replacing some systems there, but it’s a selective replacement. It’s not a wholesale gut and renovation.”
While most major equipment is being replaced, piping and duct distribution systems are staying in place for the most part. “The unknown condition of the things that we’re trying to reuse is a problem,” notes Acree. “Finding routes for new distribution has also been tough in that existing building.”
Acree credits Haselden’s building information modeling (BIM) as a key to the systems integration. The BIM coordination “has picked up most of those issues, trying to get it up front before they actually install anything. They’re modeling it really accurately.”
With CSU planning to move from a central steam plant to a low-temperature hot water system, flexibility has been key to the MEP design. “In both buildings A and B, we’re trying to plan for the future to align with the campus energy goals,” says Acree. “We’ve put in empty pipes that are ready to go.”

The $136-million project encompasses a renovation of the adjacent Clark A wing, which dates from the 1960s.
Challenges and Collaboration
The site location in the middle of a busy campus has also added a layer of complexity to the project. “Safety is always our top priority, and space is limited,” says Abel. “Class change and knowing where students are when moving materials is always at the forefront of the team’s mind.”
Adds Farrand: “The biggest logistical challenge is how to get semis of material and cranes into a spot that doesn’t have any accessible roads off campus because the Clark Building is surrounded by pedestrian traffic-ways only.” To mitigate access issues, Haselden established a dedicated pathway for subcontractors to bring materials into the building site.
The fact that the building sits slightly above grade has presented additional challenges. Entry ramps were brought inside so snow and ice won’t hinder accessibility, and the drainage system includes a rain garden north of the building along with underground detention and water quality infrastructure on the west end of the Monfort Quadrangle.
Haselden and HCM, having teamed on several large projects at CSU over the last 15 years, have addressed concerns and issues with “lots of collaboration, lots of meetings,” Farrand says. “That’s just an ongoing theme for everything we’re doing here.”
a potential renovation of Clark C on the horizon, Abel describes Haselden and HCM as “true trade partners” with CSU. The firms are “keeping the project on schedule and within budget, helping us navigate unforeseen impacts and still meet the programmatic needs,” she says.
[ad_2]
Source link
Post a Comment
You must be logged in to post a comment.
