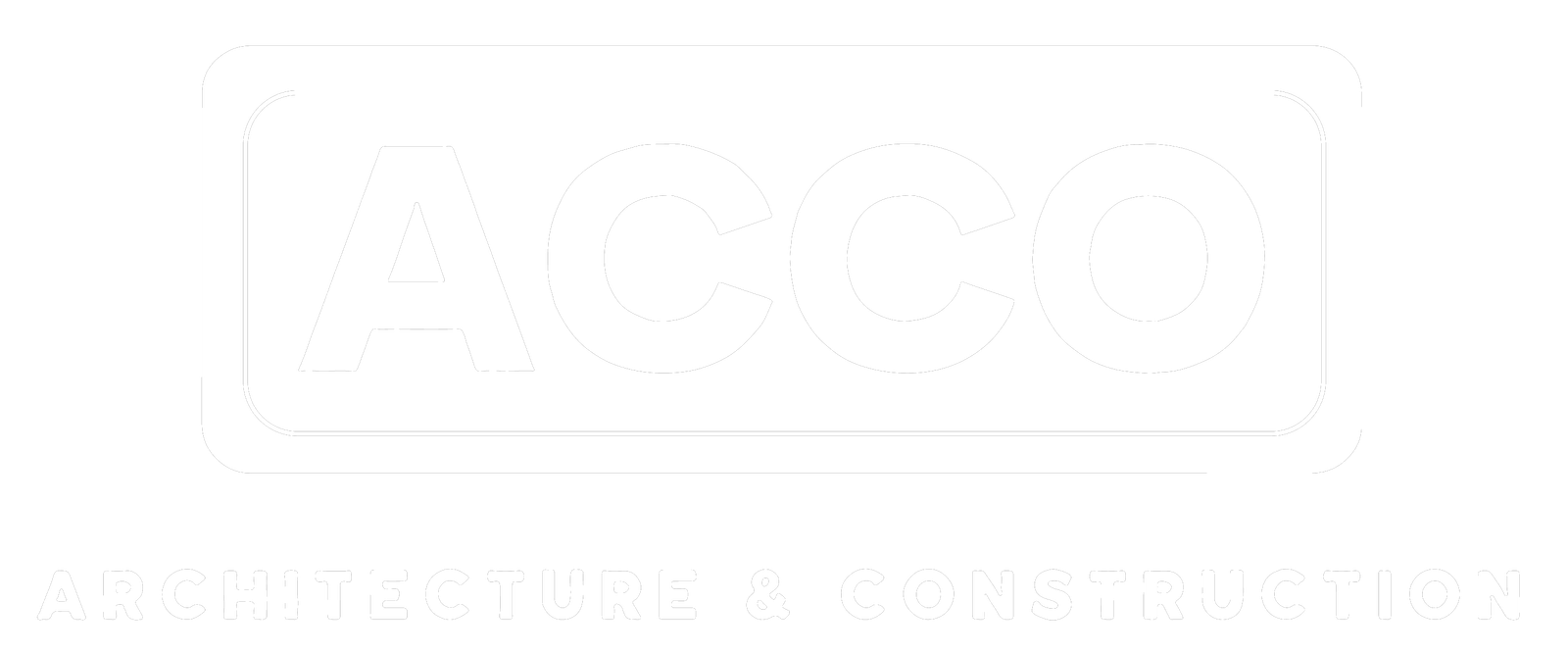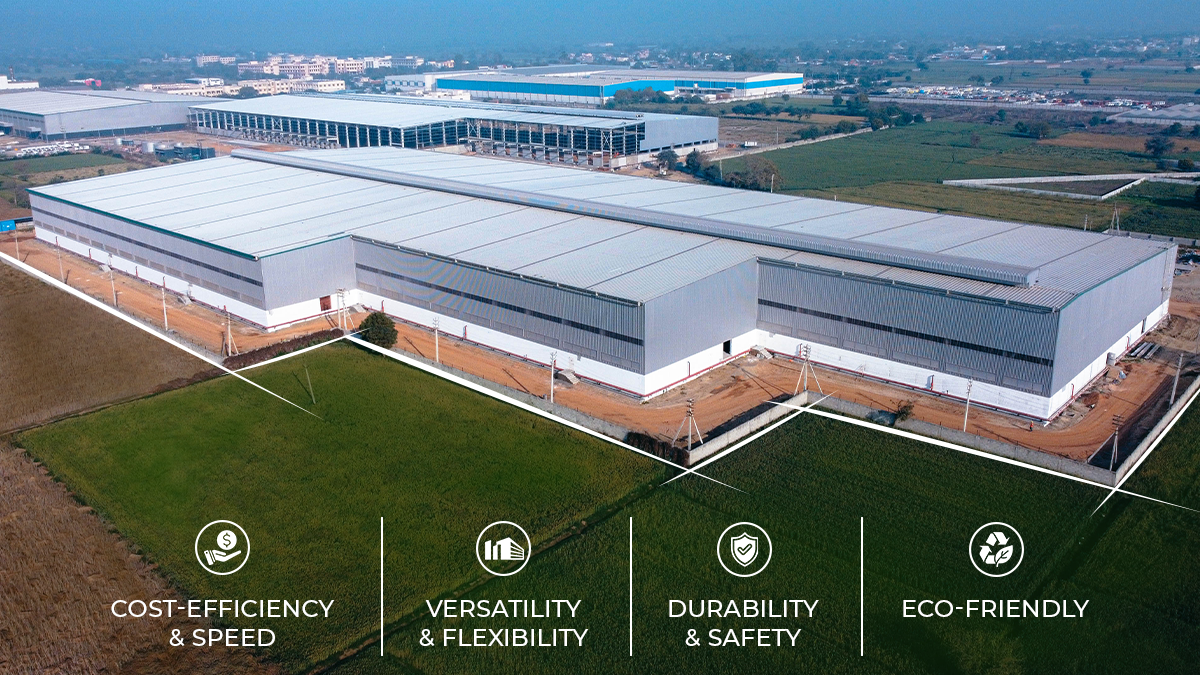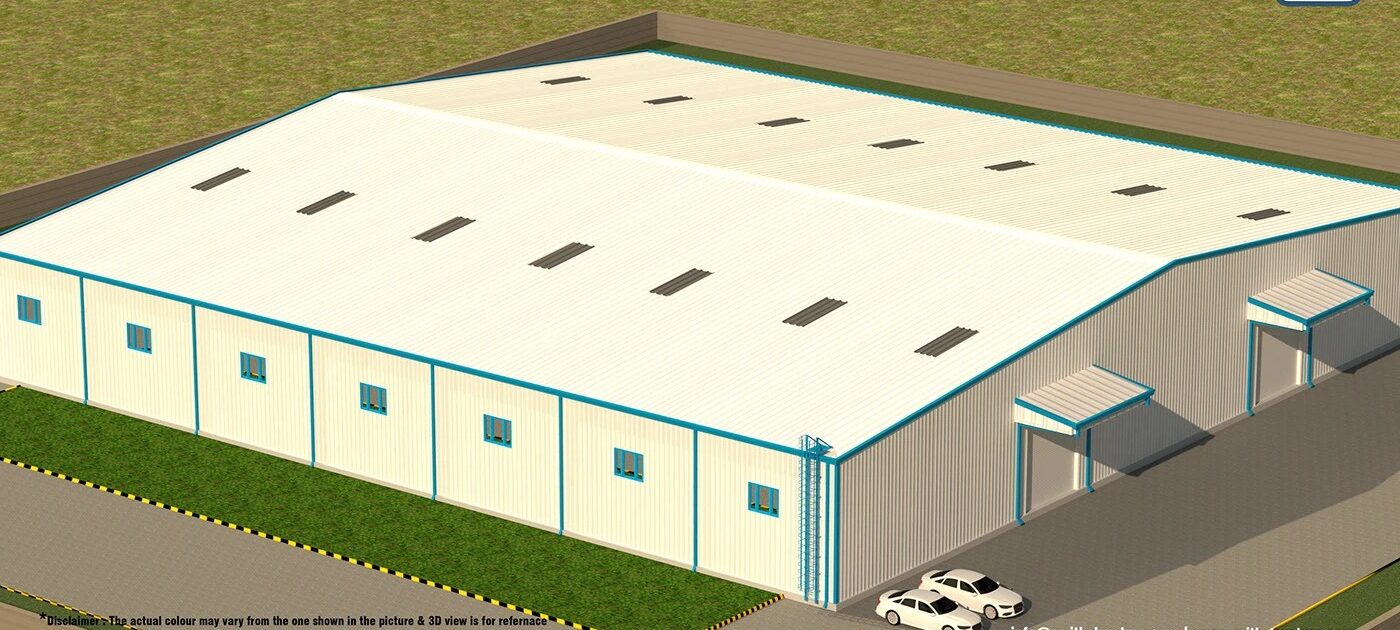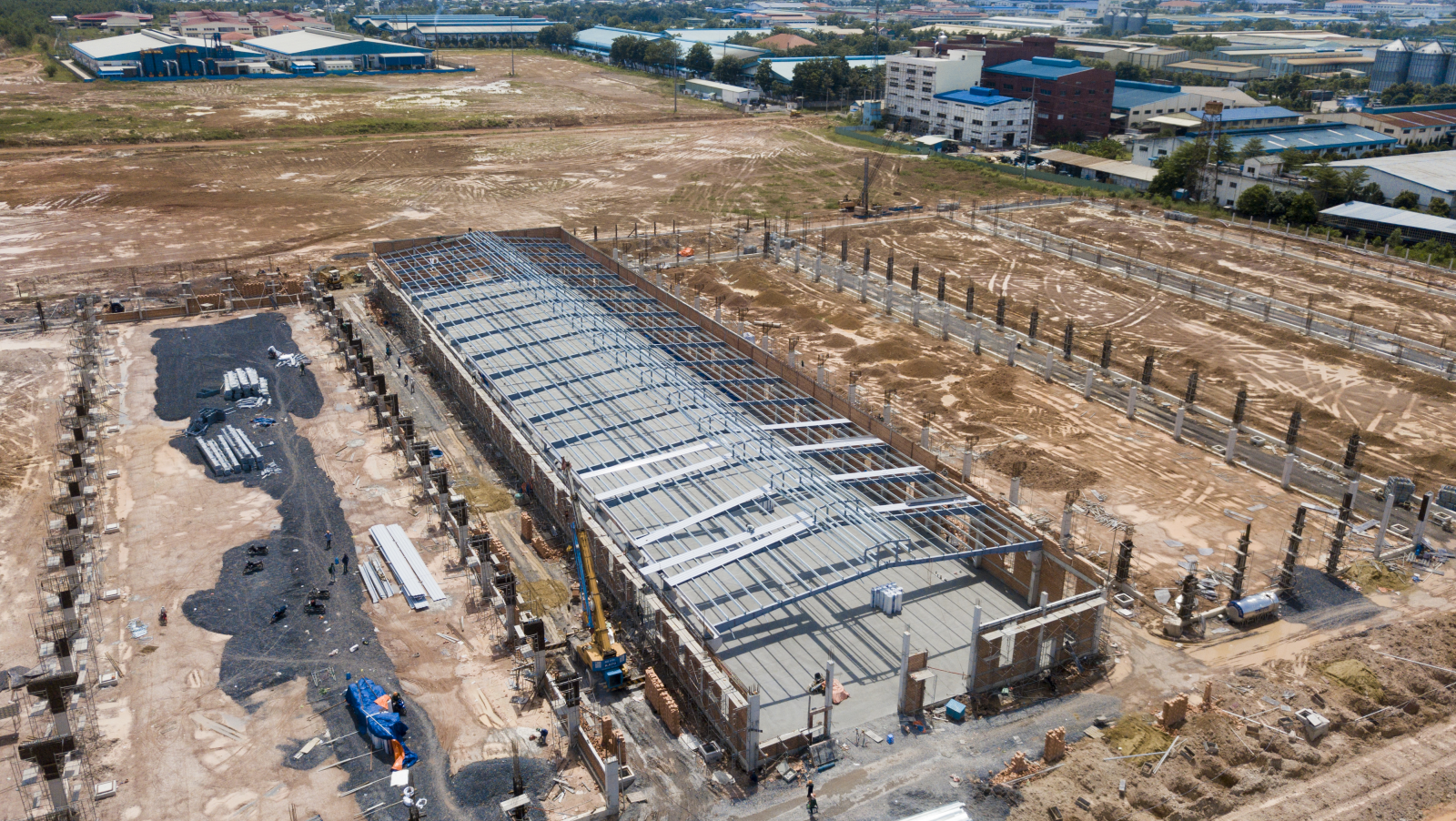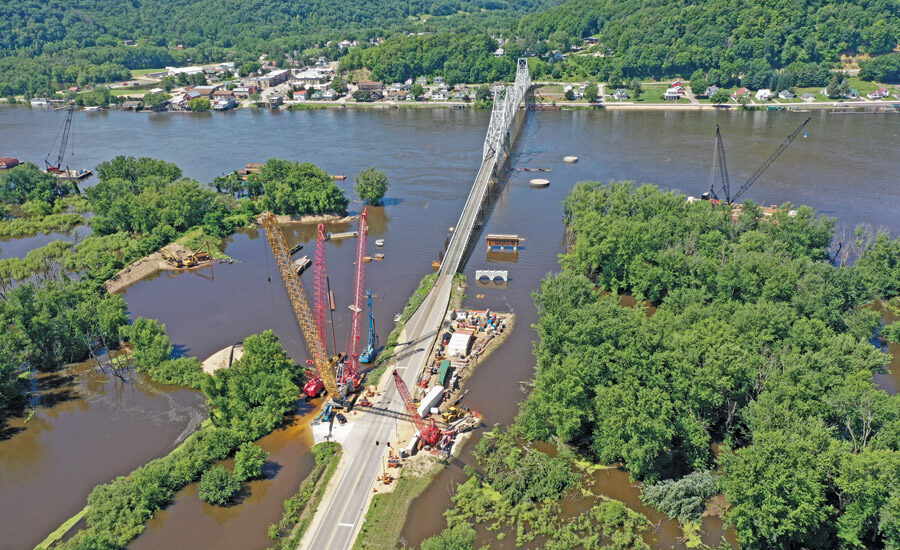
Problem-Solving Pushes River Crossing Forward
[ad_1]
It’s the rare bridge construction project that doesn’t have challenges of some kind. But building a new Mississippi River bridge between Lansing, Iowa, and rural Wisconsin is proving more problematic than most, testing the ingenuity of the project team and the patience of travelers in an area with no convenient alternative crossings.
Since breaking ground on the 1,724-ft-long steel through truss bridge in October 2023, contractor Kraemer North America has had to halt major construction multiple times when movement of the existing nearly century-old structure, located just 75 ft away, exceeded safety thresholds.
Following the latest such incident in May, pile-driving activity for the new bridge has remained on hold as of early July. The old bridge was deemed safe to be reopened to traffic, pending a technical analysis that will determine how—and if—it can coexist with the adjacent construction work.

The existing structure, known as the Black Hawk Bridge or the Lansing Bridge, opened in the 1930s and is a well-known landmark in the area.
Photo courtesy of Kraemer North America
Aaron Rosenbery, Kraemer senior project manager, estimates the interruptions as of the end of June had added more than 100 days to the $140-million design-bid-build project. “It’s had a domino effect on our critical path,” Rosenbery says of the latest shutdown, which halted installation of shoring towers to support the new bridge trusses. “We’d hoped to begin steel erection in mid-July,” he says, “but we can’t bring in the steel if we don’t have the shoring up.”
Also called the Black Hawk Bridge, the through truss structure was built in 1931 by a private company, with the states of Iowa and Wisconsin assuming joint ownership in the mid-1950s.
Clayton Burke, project manager at the Iowa Dept. of Transportation, explains that while the agency has collected extensive data about the existing bridge’s current condition, information about its past has been harder to come by.

A rebar cage is hoisted using a 250-ton crane and then installed in the ground where concrete is placed to form the drill shaft, one of three shafts to support the bridge pier.
“There are no as-builts, and we’ve assumed it’s founded on timber pilings that are probably only about 40 feet deep,” he says.
While the DOTs might have preferred greater separation between the new and old structures, location constraints such as culturally rich and environmentally sensitive areas necessitated the close quarters. “We wound up building in a very tight area,” Burke says.
Given the bridge’s status as a local landmark, the community was highly engaged in shaping its replacement. Designer and engineer-of-record Parsons accommodated those sentiments with a design that, in appearance at least, mimics the original through truss configuration, albeit with concrete piers supported on 11.5-ft-dia concrete shafts driven as much as 150 ft to bedrock and with a 40-ft concrete deck to accommodate wider travel lanes and 8-ft-wide shoulders.
Greg Hasbrouck, Parsons complex bridge technical director, says the design replicates the original structure’s cantilever truss, but the longer 778-ft main span and Iowa side tie-in led to an asymmetrical span layout as well as a unique construction sequence to eliminate uplift on the truss backspans.

The new bridge will have wider lanes to accommodate more traffic.
Photo courtesy of The Iowa Dept. of Transportation
Due to a sharp turn in the river nearby, Hasbrouck adds, the U.S. Coast Guard requested extra clearance for the navigation channel. “The large vessel impact design loads and tight space between the navigation channel and the railroad on the Iowa bank required a single row of large diameter shafts in order to get those foundations to work,” he says.
The design also incorporates a number of redundancy strategies that will help save money in the future with inspection protocols. “It adds certainty that the truss will remain stable in the event that a crack in the steel occurs,” Hasbrouck adds.
Kraemer’s construction strategy was to start from the Wisconsin side of the river and work westward. Monitoring equipment installed on the existing bridge along with field surveys helped the project team keep a close watch on the structure’s stability as work progressed. While some movement was recorded during clearing and grubbing of the east shoreline, the bridge remained relatively stable during installation of sheet pile in preparation for vibration hammers to drill three foundation shafts for each of the first two piers.
Some minor movement was to be expected, Rosenbery says, given the structure’s length and large amount of steel.
“Though the last 20 to 30 years of surveys have documented cycles of vertical and lateral movement, it was smart to have a short threshold to make sure our work isn’t having an adverse effect,” he says.

The construction team paused construction multiple times when movement of the existing bridge exceeded safety thresholds.
Photo courtesy of The Iowa Dept. of Transportation
It was during installation of the three-span Wisconsin-side approach substructure in February 2024 that the safety threshold was exceeded. Rosenbery says that though vibration from that process was minimal, the small amount of soil compression and decompression disrupted the underground stability of the shallow timber piers, resulting in about 8 in. of cumulative movement on the existing Wisconsin-side approach. With the movement triggering an immediate closure of the old bridge, the project team scrambled to develop a solution to get the bridge back in service.
After hoisting four backspan truss deck segments totaling 320 ft off their supports, Kramer replaced the old timber pilings with new 9-ft-dia drilled shafts for temporary steel bents with 35-ft-deep rock sockets driven nearly 150 ft to bedrock. The segments were then replaced and secured, allowing Iowa DOT to reopen the bridge to traffic in just two months.
Burke estimates the repair strategy added $1.5 million to the project cost, but it was worth it to keep the traffic disruptions to a minimum. The absence of alternative crossings means motorists face a detour through the rural area of nearly 70 miles. “It’s about 90 minutes under the best of conditions,” he says, “and even longer if there’s other construction along the way.”

Kraemer North America’s strategy was to start construction on the Wisconsin side and move west.
Photo courtesy of The Iowa Dept. of Transportation
The welcome resumption of construction was short-lived as record early summer flooding put a nearly three-week dent in the schedule. “The river was at such a velocity and elevation that they were unable to safely work in the channel, which is where we needed to be,” Rosenbery says. “It was a substantial impact, but not much we could do about it.”
Kraemer was able to regain momentum through the remainder of the year, drilling shafts and pouring concrete for the remaining pier footings and west side abutment. As a precaution, the existing bridge was closed during installation of casings for Pier 2, the new bridge’s only support located in the water. Having learned from the difficulties of keeping an open hole for the drilled shaft installations, “the solution was to drive the casing shafts for Pier 2 inchworm-style, digging out and adding, pushing down, cut off, digging out, adding on progressively,” Rosenbery says. “It took time, but it worked.”

Despite challenges, the opening for the new bridge is currently planned for mid-2027.
Photo courtesy of The Iowa Dept. of Transportation
By the first months of 2025, Kramer was setting the 5-ft-tall, 121-ft-long beams on the three Wisconsin-side piers and readying for deck pours. On the Iowa side, a barge-mounted ringer crane was getting started on the 60-ft columns for the river and shore piers.
Once full construction resumes, plans call for completion of the backspans and trusses, with cantilever construction from Piers 2 and 3 to span the navigation channel. A 334-ft-long center section will then be hoisted up from a barge to complete the crossing. The project is currently slated for mid-2027 completion.
[ad_2]
Source link
Post a Comment
You must be logged in to post a comment.

