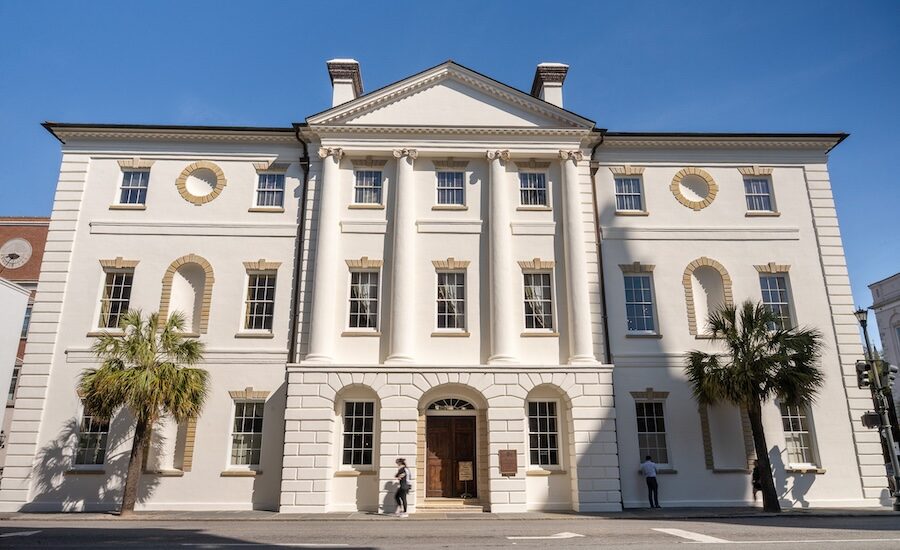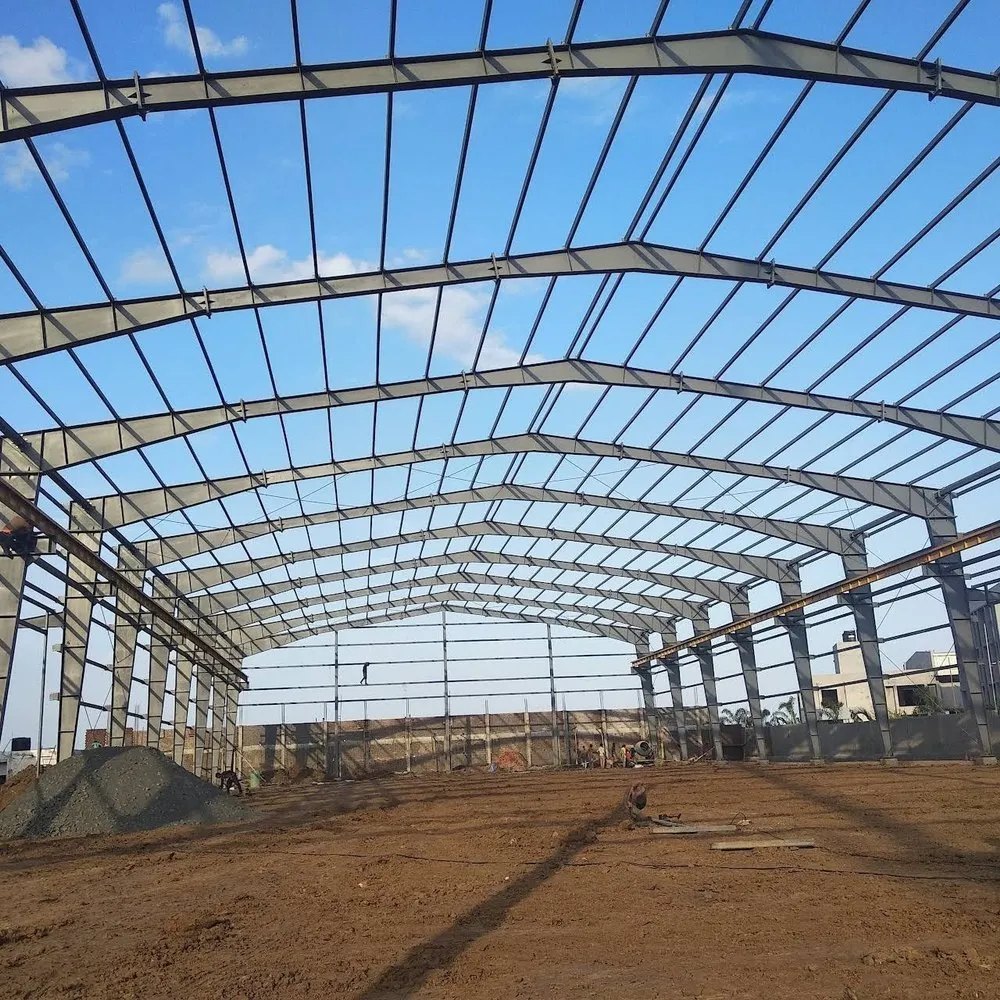
Restoration Gives 272-Year-Old Charleston Courthouse New Life
Extensive stucco repair, waterproofing and masonry restored the nearly 275-year-old Charleston County Courthouse to its original glory at one of Charleston’s busiest pedestrian corners.
Constructed in 1753, the courthouse was originally used as a statehouse for the British Royal government for the South Carolina colony, per the Library of Congress, which says it was partially destroyed by fire in 1788 and reconstructed with a third-floor addition and update in 1792.
After numerous changes and additions, it was restored to its historical 1792 Neoclassical appearance in 2001, and it currently houses the Charleston County Probate Court. It’s one of the “Four Corners of the Law,” referring to the four buildings at the intersection of Broad and Meeting streets: the courthouse, Charleston City Hall, the U.S. Post Office and Courthouse and St. Michael’s Episcopal Church.
“Over the course of the last 300 years, it was burned once in 1788, and almost demolished in several different natural disasters,” says Mac Davis, project manager with WxTite, a Greensboro, N.C.-based restoration, reconstruction, waterproofing and preservation contractor, which completed the roughly $2.5-million scope of work in February after 13 months of work, Davis says.
Photo courtesy WxTite
At the start of work, the exterior was starting to fall into disrepair, with much of the stucco delaminating and moisture working its way up the building to exacerbate the damage, says Davis. The firm repaired more than 6,000 sq ft of stucco down to the brick. All that stucco, along with the remaining 11,000 sq ft of stucco on the building, was refinished.
Additionally, the contractor restored seventy-three windows, and installed roughly 300 hurricane anchors for the window covering system.
Work included excavating around the foundation of the building to about 3 ft deep, and installing a Tremco waterproofing system, which provides critical protection on the Charleston peninsula, says Jamie Donaldson, WxTite regional manager.
While the contractors speculated about what they might find through that excavation, all that turned up were old footings from renovations and additions in the 1960s and 1970s, he says.
The location gave the project team a different headache through the year or so of work, he adds.
“It’s a famous, busy intersection, arguably one of the busiest intersections in Charleston,” says Donaldson. “Keeping everybody safe was paramount with what we were having to do out there, and still allowing the courthouse to be open and operational during the whole construction.”
He marks it as one of the main challenges the project faced. During the work, scaffolding wrapped the entire building, which also provided access to the four chimneys which often are challenging to access for historic structures, Donaldson adds, especially in this case with a historic slate roof the team worked to not damage.
Photo courtesy WxTite
Scaffolding also provided access to the building envelope, where more than 2,500 linear ft of mortar joint was repaired, and about 300 sq ft of period brick replaced, Davis explains, which presented a particular challenge to the team.
He says that the team got lucky with a Facebook Marketplace listing for roughly a pallet of period-appropriate brick from a nearby property where a historic cistern was being removed to make way for a swimming pool. The break came after the team had already evaluated sample bricks from several local suppliers, given the project’s close attention to detail.
Plans developed with the help of a conservator were submitted to the city’s Board of Architecture Review, a lengthy process completed before WxTite was contracted for the work.
“This one was also unique because it was a county courthouse owned by the county but within the City of Charleston, so we had multiple parties to get through all approvals,” including separate inspections, Donaldson adds.
Some detail work included repairing ornate sandstone capitals with a restoration product by Cathedral Stone Products, Davis says, which is used like a repair mortar but is specifically color matched to the existing stone. This work required sending team members offsite for training on historic stone restoration.
The project also included work on the Blake Tenement building next door, constructed between 1760-1772, where WxTite completed close to a mile of repointing in the brick envelope, replaced aging timber beams with cast-in-place reinforced concrete beams and installed structural steel to support the floor.
Post a Comment
You must be logged in to post a comment.





