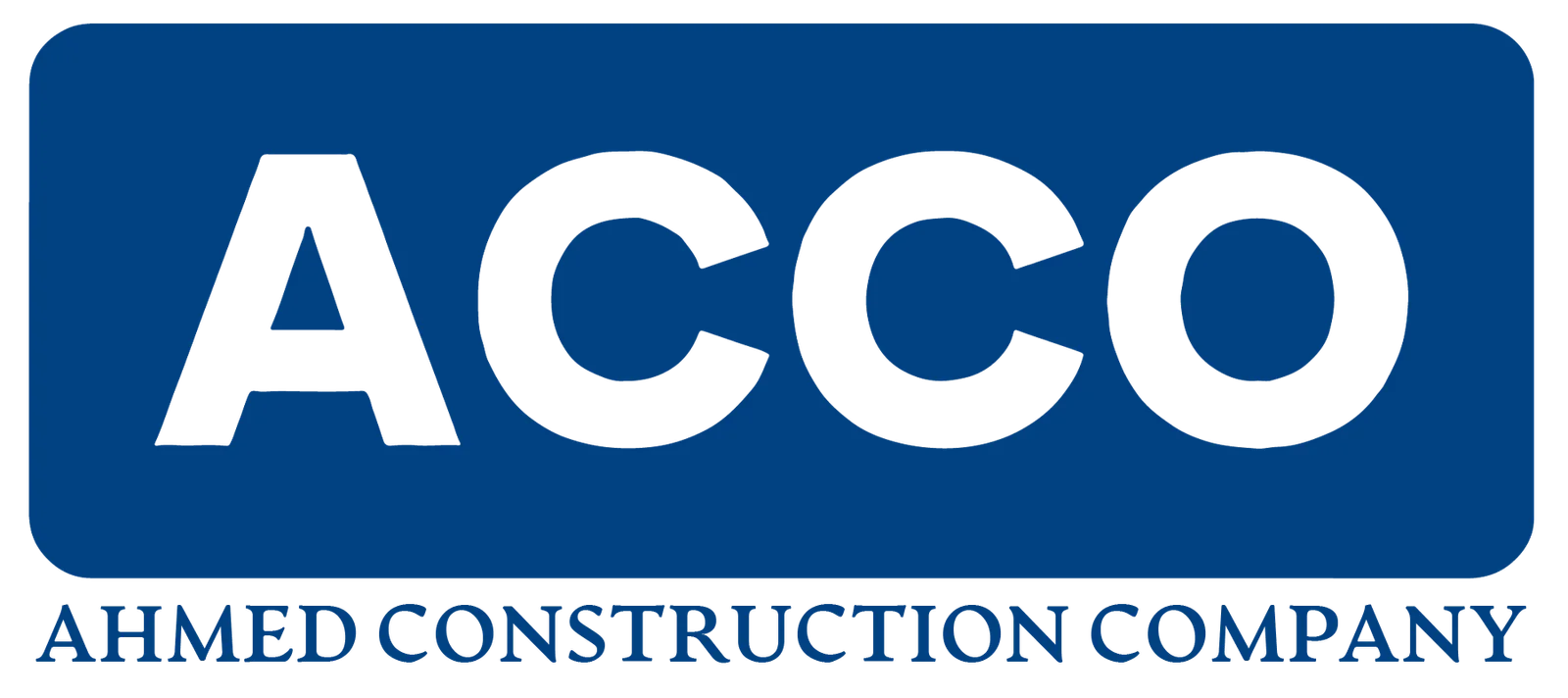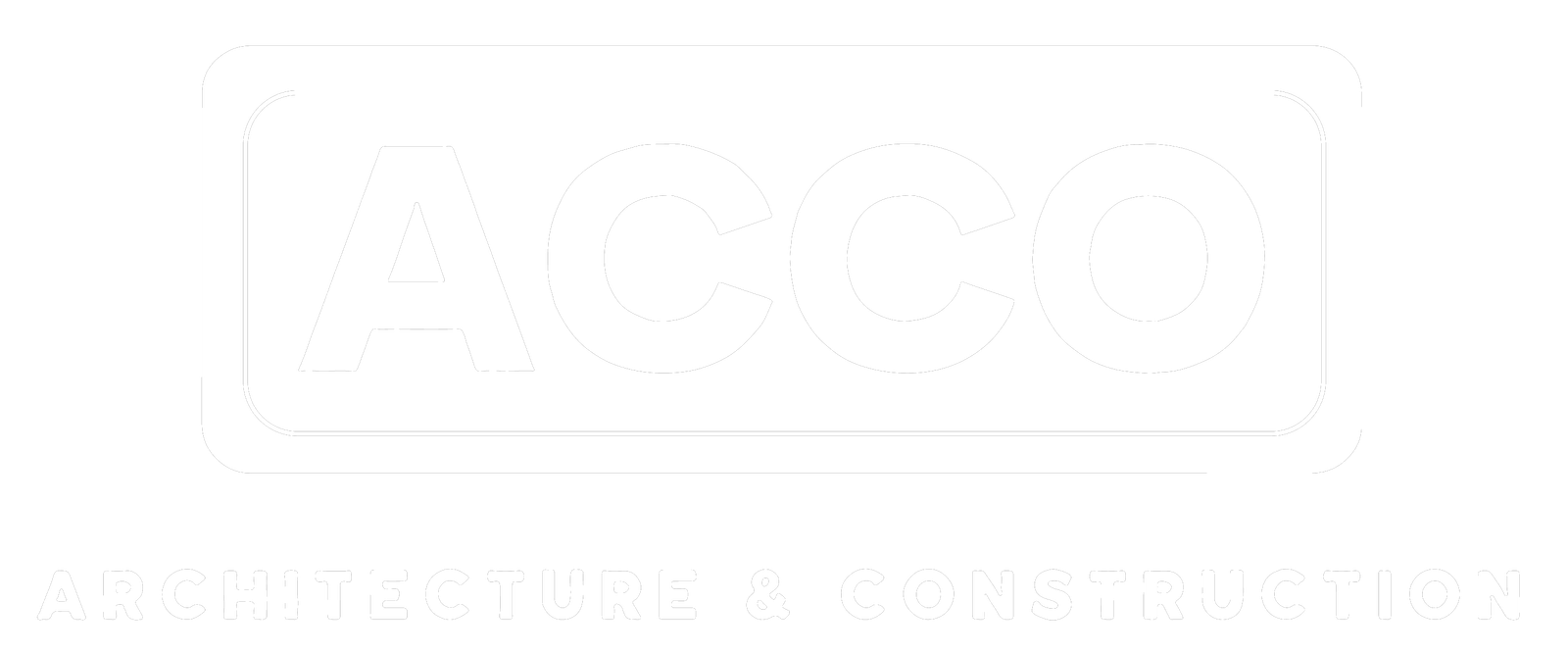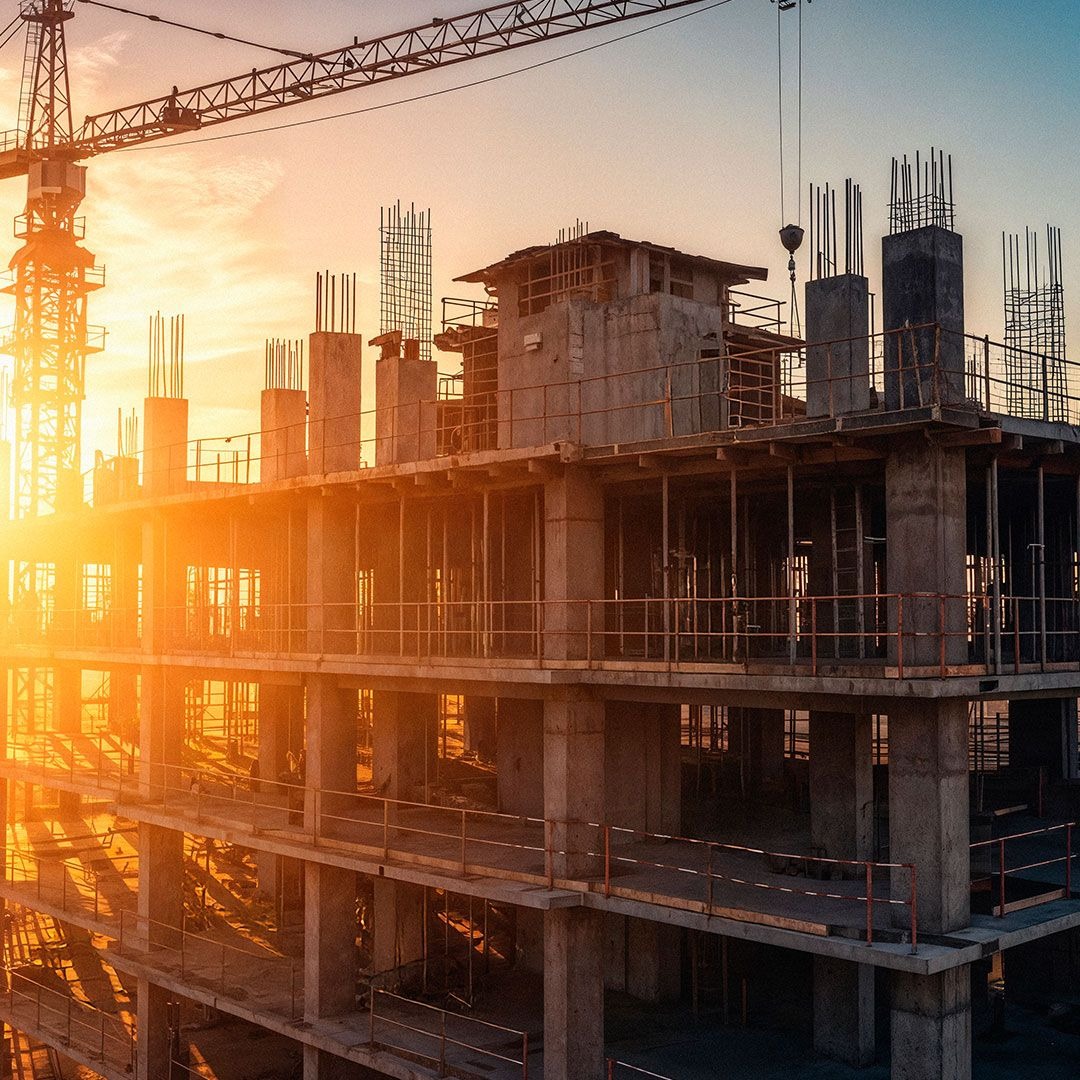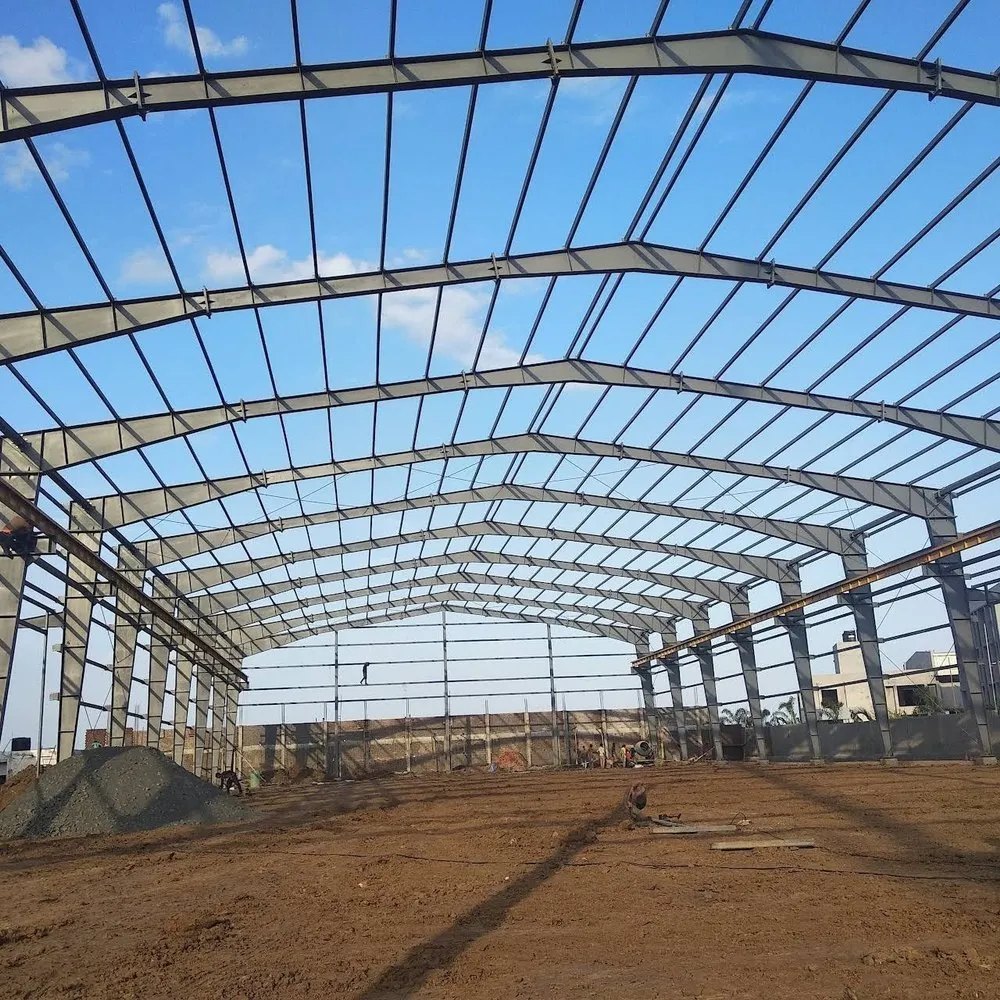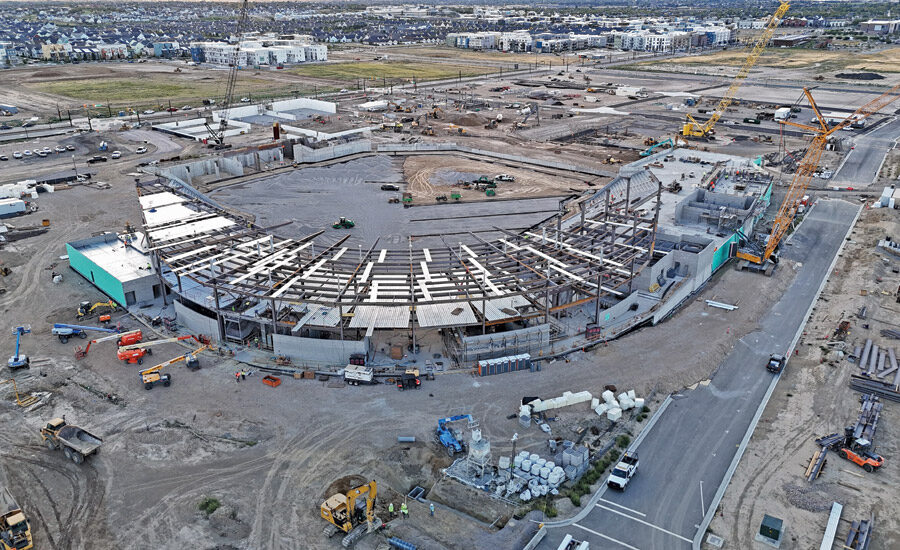
Developer Larry H. Miller Takes on Community Building in Utah
The Larry H. Miller name has been associated with a diverse range of business enterprises—car dealerships from California to New Mexico, dozens of multiscreen megaplex theaters, financial services and, most prominently, the NBA’s Utah Jazz franchise, which the firm purchased in 1985 to ensure the team remained in Utah.
in 2020, the company made a significant shift, selling the Jazz and making a robust move into large-scale commercial and residential real estate development. Since then, Larry H. Miller Real Estate (LHMRE) has sent ripples through the construction industry and the sports and leisure industry by announcing billions in investments in two major developments: the master planned community of Daybreak in South Jordan, Utah, and the Power District project on 100 acres on the west side of Salt Lake City.
“This era really started with that sale of the Jazz in 2020,” says David Cannon, president of commercial real estate for LHMRE. “The company was looking for ways to diversify, and that moved us into large-scale, community-based real estate development. We say, ‘We make the places where life takes place.’”
In February 2021, not long after the sale of the Jazz, the LHMRE team made its first significant investment, spending an undisclosed amount for 1,300 undeveloped acres in the new Daybreak community, 20 miles southwest of Salt Lake City. Soon after the purchase, LHMRE announced they would begin work on a new downtown urban center for Daybreak on 200 acres of brownfield anchored by a new baseball park for the Miller-owned Salt Lake Bees minor league baseball franchise.
Daybreak was established in 2004 on approximately 4,100 acres of land initially owned by a division of Kennecott Utah Copper (now a subsidiary of the international mining firm Rio Tinto). The firm has operated a copper mine in nearby Bingham Canyon since 1906. Centered around a constructed 67-acre lake, the community has been one of the fastest growing in the Salt Lake valley. Home to about 45,000 people, it now includes a mix of housing, retail, a University of Utah Health Care clinic, county library and a TRAX light rail line connecting it to the Salt Lake metro area.

The Daybreak project will feature a megaplex movie theater, restaurants, residential units, a community center and retail space. A light rail stop connects the development to the wider Wasatch Front.
[Note: The drawings are conceptual in nature and not intended to represent or be relied upon as specific designs for specific uses or outcomes.]
Rendering courtesy LHMRE
Building in Time With the Market
Stephen James is the chief visioning officer for LHMRE, but he was one of the architects involved in developing the initial Daybreak master plan for Rio Tinto as part of a team that included Calthorpe Associates of Berkeley, Calif., Ken Kay Associates of San Francisco, Urban Design Associates of Pittsburgh and the Salt Lake City-based Loci Landscape Architecture. James says Daybreak has been successful not only because of the vision laid out in the early master plan but also because of the mixed-use zoning granted for the entire 4,100 acres.
“It is like chess,” James says. “You have different pieces and ways they move, and the zoning allows us to build in time with the market or ahead of the market and gives us some flexibility in how we pull off the moves. As a land use planner, we want to do this with an eye toward having everything come together in a way that makes sense.”
Cannon says the LHMRE team consulted the original master plan in the development of the new downtown. “The beautiful thing about that original master plan was it created a great framework and laid out the goals and aspirations for this community. Those plans always included an urban center in this area, [and] with our ownership in 2021, it was a chance to dust off those plans and figure out what an urban center could be,” he says.
“As a land planner, we want to do this with an eye toward having everything come together in a way that makes sense.”
—Stephen James, Chief Visioning Officer, LHMRE
The defining feature of the new downtown will be the $35-million, 7,500-seat baseball park with views of the Wasatch Mountains. The site will also include a plaza with retail spaces, restaurants, a new 75,000-sq-ft theater complex with an arcade and bowling alleys, a community center and an ice rink. At the end of March, the Utah Transit Authority (UTA), along with officials from LHMRE cut the ribbon on a new TRAX light rail stop just outside the newly named Ballpark at America First Square.
Dave Fox, executive director of the UTA, says agency planners worked closely with the LHMRE team as well as with CRSA design and Paulsen Construction, both of Salt Lake City, to select the location of the stop and get it open before the first pitch at the ballpark in early April.
He says UTA, lawmakers, Larry H. Miller Real Estate and the city of South Jordan all came together to accelerate the light rail station “years ahead of schedule,” adding this will enable the development to grow as a planned walkable community with reduced traffic congestion and easy to reach destinations.
Global architecture and engineering firm HOK designed the baseball park, and Salt Lake City-based Okland Construction is building the project through a CM/GC delivery contract. Okland will also deliver the megaplex theater/entertainment center and all the amenities that make up the first phase of the development. Separately, LHMRE is building the first of several multifamily residential projects near the stadium.
Cannon says LHMRE currently has about $300 million in construction projects on the boards or underway at the site, and the full buildout is expected to exceed that level.

The vision for the Power District includes greater engagement with the Jordan River.
Rendering courtesy LHMRE
Rounding the Bases
Permitting for the baseball stadium took longer than expected, delaying the start of construction. To make up time, Eric Barton, project director for Okland Construction, says the contractor “changed how we sequenced everything. We thought we would start with the outfield buildings, but they ended up being the last things we did.”
Use of precast elements for the stadium seating and prefabrication work by subcontractors also saved time and kept the project on schedule. But getting the steel and precast elements in place came with challenges.
“We had to have the sod and the field elements in by mid-October, and after that we couldn’t be on the infield, so we basically had to build this from the outside in,” he adds.
“We were looking for other large-scale community building opportunities. Places we can have an impact not just with real estate but with synergy across our companies.’
—David Cannon, President of Commercial Real Estate, LHMRE
Okland upsized its crane for lifting all the precast and steel up and over the outside shell. The team also scrambled when specified electrical components were unavailable. Cache Valley Electric of Logan, Utah, located alternatives and worked with the design team at New York-based ME Engineering to accommodate the change.
While this is the first stadium project for Okland, the contractor has a long history with the LHM companies, says Jeremy Blanck, project executive at Okland.
“We’ve built car dealerships … in Arizona and Colorado and done a few megaplex theaters, but I feel like we really went to a new level in 2017 when we did the $80-million renovation of the Delta Center.” Blanck says the forethought that went into planning the 20,000-seat arena for the Utah Jazz showed LHMRE’s commitment to community-oriented building.
West Side Vision
In February 2024, LHMRE announced the purchase of approximately 100 acres of property adjacent to the Utah State Fairpark and the Jordan River on the west side of Salt Lake City and unveiled plans to invest about $3.5 billion in the development of a mixed-use district with the possibility of a stadium for a major league baseball franchise. It has been dubbed the Power District for the landmark Gadsby Power plant in the southwest corner of the site that has been operated since the mid-1950s by the public utility Rocky Mountain Power.
“We were looking for other large-scale, community-building opportunities. Places we can have an impact not just with real estate but with synergy across our companies,” Cannon says.
RMP owned most of the site, which includes their office building in addition to the power plant. The utility will retain ownership of and continue to operate the plant and has contracted with LHMRE for construction of a new office building.
LHMRE is working with international design firm Sasaki to develop a master plan for the site, and James says the “good bones” at the Power District make it particularly attractive. In addition to being anchored by Fairpark and the river, the site is connected to light rail along the north side and has easy access to I-15 and I-80, the Jordan River trail and a proposed Salt Lake Green Belt development.
The developer is also leading Big League Utah—a coalition of federal, state and local decision-makers, business and community leaders, former MLB baseball players and potential investors—in lobbying for a major league franchise with the Power District as the preferred site for the team’s home field. But James says development will move forward with or without a major league team because the plan is to not only activate a long dormant brownfield but to also invigorate the surrounding communities.
“This could be a flex space where a lot of people flood in for a baseball game or the state fair and then leave, but we want to make something that doesn’t feel empty or out of scale the rest of the time,” he says.
adds that they will continue to look for opportunities for large-scale developments in Utah and across the Intermountain region. LHMRE will also be undertaking a refresh of its Jordan Commons development in Sandy, Utah, which includes the company headquarters and a megaplex entertainment complex.
Post a Comment
You must be logged in to post a comment.
